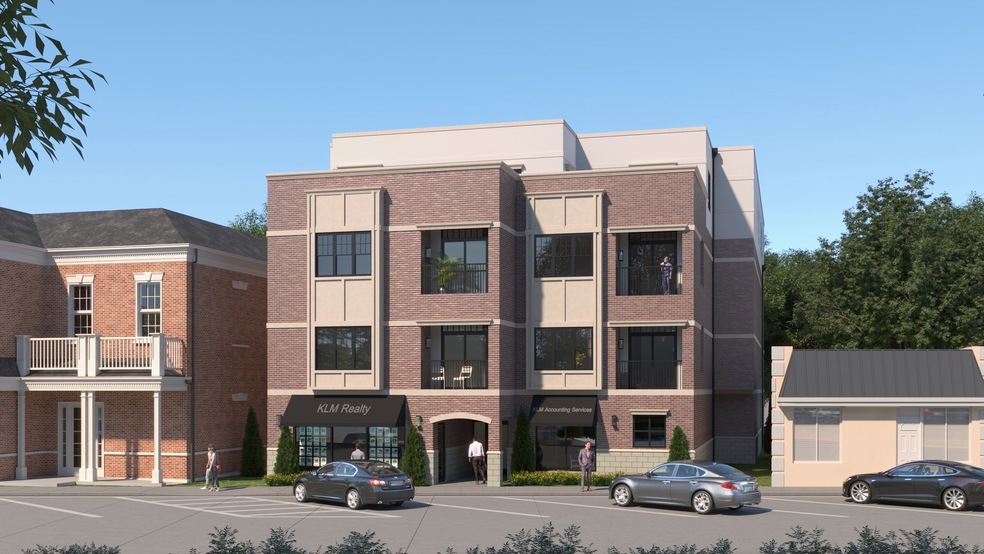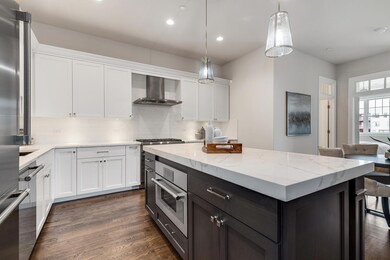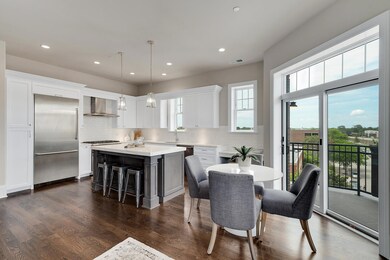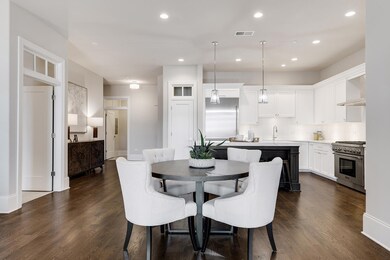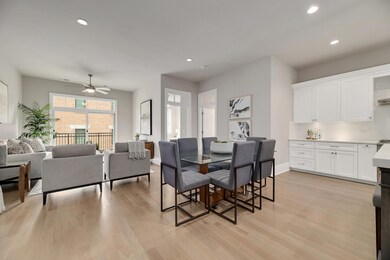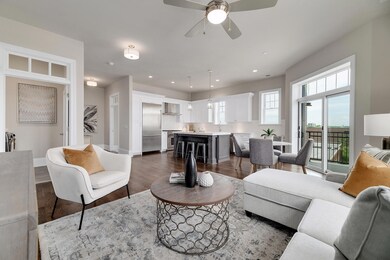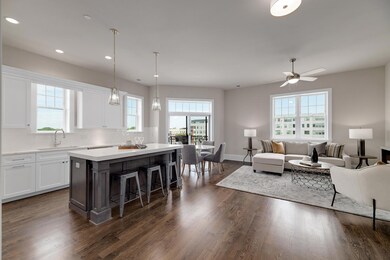
514 Hillgrove Ave Unit 303 Western Springs, IL 60558
Field Park NeighborhoodHighlights
- New Construction
- Wood Flooring
- Formal Dining Room
- Field Park Elementary School Rated A
- Main Floor Bedroom
- 4-minute walk to Field Park
About This Home
As of July 2024Luxury maintenance-free living will soon arrive in Western Springs. completion date April 2024. The Hill at 514 Hillgrove Avenue is a boutique 10 unit luxury building bringing sophisticated, maintenance-free condominium living. Custom cabinetry, Professional Series Thermador appliances, spa-like baths and private terraces are just the beginning. Brought to you by an accomplished custom home builder, KLM Development Group, Perfectly situated in the heart of downtown Western Springs...be among the first and few to call The Hill of Western Springs home! 4 AVAILABLE FOR SALE/6 ALREADY SOLD. ***** TAKE ADVANTAGE NOW OF CHOOSING ALL YOUR INTERIOR FINISHES. ************ photos from the sold out KLM development at 105 S Cottage Hill, Elmhurst as 514 Hillgrove will have the same high quality finishes.
Last Agent to Sell the Property
Berkshire Hathaway HomeServices Chicago License #471003550 Listed on: 01/20/2024

Last Buyer's Agent
Berkshire Hathaway HomeServices Chicago License #471003550 Listed on: 01/20/2024

Property Details
Home Type
- Condominium
Est. Annual Taxes
- $2,504
Year Built
- Built in 2023 | New Construction
HOA Fees
- $300 Monthly HOA Fees
Parking
- 1 Car Attached Garage
- Heated Garage
- Garage Door Opener
- Parking Included in Price
Home Design
- Brick Exterior Construction
Interior Spaces
- 1,538 Sq Ft Home
- 4-Story Property
- Ceiling height of 9 feet or more
- Ceiling Fan
- Entrance Foyer
- Formal Dining Room
- Wood Flooring
Kitchen
- Range<<rangeHoodToken>>
- <<microwave>>
- Dishwasher
- Stainless Steel Appliances
- Disposal
Bedrooms and Bathrooms
- 2 Bedrooms
- 2 Potential Bedrooms
- Main Floor Bedroom
- Walk-In Closet
- Bathroom on Main Level
- 2 Full Bathrooms
Laundry
- Laundry on main level
- Dryer
- Washer
Home Security
Outdoor Features
- Balcony
Schools
- Field Park Elementary School
- Mcclure Junior High School
- Lyons Twp High School
Utilities
- Forced Air Heating and Cooling System
- Heating System Uses Natural Gas
- Lake Michigan Water
Community Details
Overview
- Association fees include water, insurance, exterior maintenance, lawn care, scavenger, snow removal
- 10 Units
- Alex Butusov Association, Phone Number (708) 264-6341
- The Hill Subdivision
- Property managed by 514 Hillgrove LLC.
Pet Policy
- Pets up to 150 lbs
- Dogs and Cats Allowed
Security
- Carbon Monoxide Detectors
- Fire Sprinkler System
Amenities
- Elevator
Ownership History
Purchase Details
Purchase Details
Purchase Details
Home Financials for this Owner
Home Financials are based on the most recent Mortgage that was taken out on this home.Purchase Details
Purchase Details
Purchase Details
Purchase Details
Purchase Details
Purchase Details
Purchase Details
Purchase Details
Home Financials for this Owner
Home Financials are based on the most recent Mortgage that was taken out on this home.Similar Homes in Western Springs, IL
Home Values in the Area
Average Home Value in this Area
Purchase History
| Date | Type | Sale Price | Title Company |
|---|---|---|---|
| Warranty Deed | $780,000 | None Listed On Document | |
| Warranty Deed | $889,000 | None Listed On Document | |
| Warranty Deed | $700,000 | None Listed On Document | |
| Warranty Deed | $50,000 | None Listed On Document | |
| Warranty Deed | $760,000 | None Listed On Document | |
| Warranty Deed | $770,000 | None Listed On Document | |
| Warranty Deed | $800,000 | None Listed On Document | |
| Warranty Deed | $1,375,000 | None Listed On Document | |
| Warranty Deed | $1,349,000 | None Listed On Document | |
| Warranty Deed | $729,000 | None Listed On Document | |
| Quit Claim Deed | -- | Attorney | |
| Warranty Deed | $400,000 | Chicago Title |
Mortgage History
| Date | Status | Loan Amount | Loan Type |
|---|---|---|---|
| Previous Owner | $5,527,500 | Construction | |
| Previous Owner | $2,347,000 | Construction | |
| Previous Owner | $250,000 | Commercial |
Property History
| Date | Event | Price | Change | Sq Ft Price |
|---|---|---|---|---|
| 07/01/2025 07/01/25 | Pending | -- | -- | -- |
| 05/09/2025 05/09/25 | For Sale | $835,000 | +4.4% | $543 / Sq Ft |
| 07/25/2024 07/25/24 | Sold | $799,900 | 0.0% | $520 / Sq Ft |
| 01/20/2024 01/20/24 | Pending | -- | -- | -- |
| 01/20/2024 01/20/24 | For Sale | $799,900 | -- | $520 / Sq Ft |
Tax History Compared to Growth
Tax History
| Year | Tax Paid | Tax Assessment Tax Assessment Total Assessment is a certain percentage of the fair market value that is determined by local assessors to be the total taxable value of land and additions on the property. | Land | Improvement |
|---|---|---|---|---|
| 2024 | $2,504 | $11,267 | $11,267 | -- |
| 2023 | $1,918 | $11,267 | $11,267 | -- |
| 2022 | $1,918 | $7,511 | $7,511 | $0 |
| 2021 | $1,798 | $7,511 | $7,511 | $0 |
| 2020 | $1,758 | $7,511 | $7,511 | $0 |
| 2019 | $1,730 | $7,511 | $7,511 | $0 |
| 2018 | $1,688 | $7,511 | $7,511 | $0 |
| 2017 | $1,637 | $7,511 | $7,511 | $0 |
| 2016 | $1,574 | $6,572 | $6,572 | $0 |
| 2015 | $1,547 | $6,572 | $6,572 | $0 |
| 2014 | $1,523 | $6,572 | $6,572 | $0 |
| 2013 | $1,507 | $6,572 | $6,572 | $0 |
Agents Affiliated with this Home
-
Mark Koehler

Seller's Agent in 2025
Mark Koehler
@ Properties
(773) 710-3418
4 in this area
97 Total Sales
-
Diana Ivas

Seller's Agent in 2024
Diana Ivas
Berkshire Hathaway HomeServices Chicago
(630) 939-5555
9 in this area
97 Total Sales
-
Michael Lampariello
M
Seller Co-Listing Agent in 2024
Michael Lampariello
Berkshire Hathaway HomeServices Chicago
(708) 299-2000
9 in this area
9 Total Sales
Map
Source: Midwest Real Estate Data (MRED)
MLS Number: 11964798
APN: 18-05-302-022-0000
- 514 Hillgrove Ave Unit 204
- 4300 Franklin Ave
- 4211 Franklin Ave
- 4475 Johnson Ave
- 4468 Clausen Ave
- 4215 Lawn Ave
- 4200 Harvey Ave
- 4612 Franklin Ave
- 4140 Grand Ave
- 4386 Woodland Ave
- 4634 Franklin Ave
- 4627 Wolf Rd
- 4633 Wolf Rd
- 4055 Grand Ave
- 4019 Howard Ave
- 4300 Howard Ave
- 4489 Central Ave
- 3921 Franklin Ave
- 3916 Franklin Ave
- 3900 Clausen Ave
