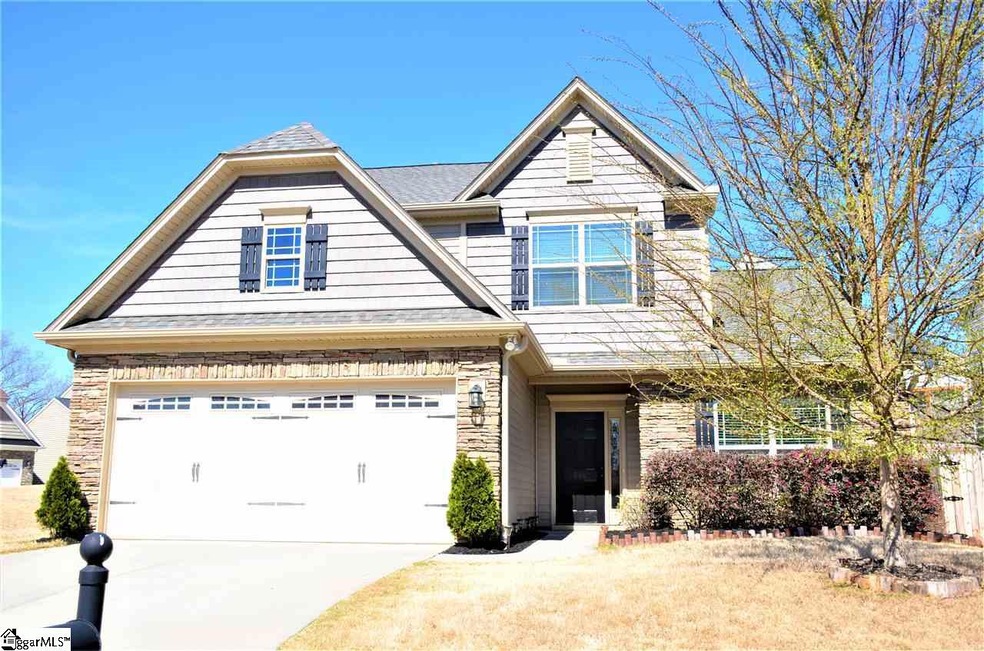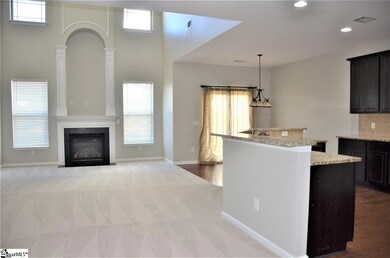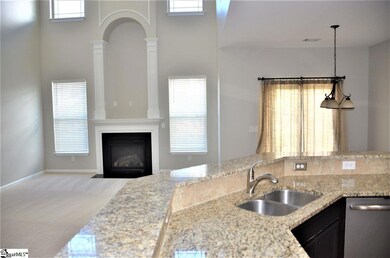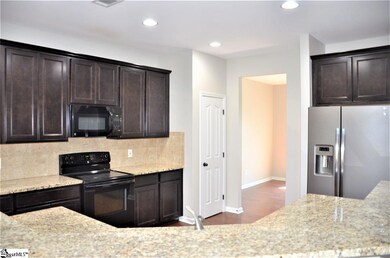
Highlights
- Open Floorplan
- Craftsman Architecture
- Wood Flooring
- Brushy Creek Elementary School Rated A
- Cathedral Ceiling
- Main Floor Primary Bedroom
About This Home
As of February 2022Welcome Home!! Move-In-Ready and Walking distance to Riverside High School, this 4 Bedroom 2.5 Bath + Loft home offers a Fantastic open floor plan with plenty of space, as well as convenient location in the heart of the most high demand school district in the upstate. This Craftsman style home with stacked stone exterior has Beautiful Curb Appeal and the interior has been revitalized with neutral paint throughout, new carpet, and new Levolor blinds. The Downstairs boasts a large Master Suite on the main level with trey ceiling, duel vanity, soaking tub, separate shower and large walk-in closet; Two story Living Room with tons of natural light and gas fireplace; Huge Kitchen with granite counter-tops, tons of cabinets, and open to the breakfast area; Formal Dining Room; and the walk-in Laundry Room conveniently located just off the master suite. The open floor plan and two story living room open to the loft upstairs gives the home a very light and airy feeling....Perfect for Entertaining!! Upstairs you will find a large open Loft area, often used as a bonus room, along with 3 additional bedrooms (two of which have walk in closets) and a full bath. In addition to being within walking distance of Riverside High, it is next door to East Riverside Park and all that it has to offer...playgrounds, sports fields, picnic area, and basketball courts. Turn Key Ready and located in extremely popular Lismore Park.....this home will not last long. Schedule your appointment today!! *Taxes reflect the higher Non-Owner Occupant property tax rate. Contact listing agent for details*
Last Agent to Sell the Property
BHHS C Dan Joyner - Midtown License #93057 Listed on: 04/04/2019

Home Details
Home Type
- Single Family
Year Built
- 2013
Lot Details
- 6,534 Sq Ft Lot
- Corner Lot
HOA Fees
- $19 Monthly HOA Fees
Parking
- 2 Car Attached Garage
Home Design
- Craftsman Architecture
- Slab Foundation
- Architectural Shingle Roof
- Vinyl Siding
- Stone Exterior Construction
Interior Spaces
- 2,379 Sq Ft Home
- 2,200-2,399 Sq Ft Home
- 2-Story Property
- Open Floorplan
- Smooth Ceilings
- Cathedral Ceiling
- Ceiling Fan
- Gas Log Fireplace
- Thermal Windows
- Window Treatments
- Living Room
- Breakfast Room
- Dining Room
- Loft
- Bonus Room
- Fire and Smoke Detector
Kitchen
- Free-Standing Electric Range
- <<builtInMicrowave>>
- Dishwasher
- Granite Countertops
- Disposal
Flooring
- Wood
- Carpet
- Ceramic Tile
- Vinyl
Bedrooms and Bathrooms
- 4 Bedrooms | 1 Primary Bedroom on Main
- Walk-In Closet
- Primary Bathroom is a Full Bathroom
- 2.5 Bathrooms
- Dual Vanity Sinks in Primary Bathroom
- Garden Bath
- Separate Shower
Laundry
- Laundry Room
- Laundry on main level
- Washer
Attic
- Storage In Attic
- Pull Down Stairs to Attic
Outdoor Features
- Patio
Utilities
- Forced Air Heating and Cooling System
- Heating System Uses Natural Gas
- Gas Water Heater
- Cable TV Available
Community Details
- Association fees include street lights
- Lismore Park Subdivision
- Mandatory home owners association
Ownership History
Purchase Details
Home Financials for this Owner
Home Financials are based on the most recent Mortgage that was taken out on this home.Purchase Details
Purchase Details
Home Financials for this Owner
Home Financials are based on the most recent Mortgage that was taken out on this home.Purchase Details
Home Financials for this Owner
Home Financials are based on the most recent Mortgage that was taken out on this home.Purchase Details
Purchase Details
Similar Homes in Greer, SC
Home Values in the Area
Average Home Value in this Area
Purchase History
| Date | Type | Sale Price | Title Company |
|---|---|---|---|
| Warranty Deed | $335,000 | Hankin & Pack Pllc | |
| Warranty Deed | $292,600 | None Available | |
| Deed | $223,100 | None Available | |
| Deed | $190,973 | -- | |
| Warranty Deed | $54,000 | -- | |
| Limited Warranty Deed | $700,000 | -- |
Mortgage History
| Date | Status | Loan Amount | Loan Type |
|---|---|---|---|
| Open | $235,000 | New Conventional | |
| Closed | $235,000 | New Conventional | |
| Previous Owner | $195,078 | VA |
Property History
| Date | Event | Price | Change | Sq Ft Price |
|---|---|---|---|---|
| 07/01/2025 07/01/25 | Price Changed | $389,500 | -1.3% | $162 / Sq Ft |
| 06/04/2025 06/04/25 | For Sale | $394,500 | +17.8% | $164 / Sq Ft |
| 02/14/2022 02/14/22 | Sold | $335,000 | 0.0% | $152 / Sq Ft |
| 01/13/2022 01/13/22 | Pending | -- | -- | -- |
| 10/29/2021 10/29/21 | For Sale | $335,000 | +50.2% | $152 / Sq Ft |
| 04/22/2019 04/22/19 | Sold | $223,100 | -7.0% | $101 / Sq Ft |
| 04/04/2019 04/04/19 | For Sale | $239,900 | -- | $109 / Sq Ft |
Tax History Compared to Growth
Tax History
| Year | Tax Paid | Tax Assessment Tax Assessment Total Assessment is a certain percentage of the fair market value that is determined by local assessors to be the total taxable value of land and additions on the property. | Land | Improvement |
|---|---|---|---|---|
| 2024 | $3,151 | $12,730 | $1,200 | $11,530 |
| 2023 | $3,151 | $12,730 | $1,200 | $11,530 |
| 2022 | $2,547 | $11,010 | $1,200 | $9,810 |
| 2021 | $4,829 | $13,070 | $1,800 | $11,270 |
| 2020 | $4,988 | $13,070 | $1,800 | $11,270 |
| 2019 | $4,176 | $10,880 | $1,500 | $9,380 |
| 2018 | $4,101 | $10,880 | $1,500 | $9,380 |
| 2017 | $4,036 | $10,880 | $1,500 | $9,380 |
| 2016 | $3,946 | $181,330 | $25,000 | $156,330 |
| 2015 | $3,906 | $181,330 | $25,000 | $156,330 |
| 2014 | $4,016 | $188,570 | $35,000 | $153,570 |
Agents Affiliated with this Home
-
Michelle Wood

Seller's Agent in 2025
Michelle Wood
Better Homes & Gardens Young &
2 in this area
100 Total Sales
-
V
Seller's Agent in 2022
Verria Hairston
Opendoor Brokerage
-
Jehan Yassin
J
Buyer's Agent in 2022
Jehan Yassin
North Group Real Estate
(864) 991-7581
18 in this area
45 Total Sales
-
Jonathan MacDonald

Seller's Agent in 2019
Jonathan MacDonald
BHHS C Dan Joyner - Midtown
(864) 979-7055
12 in this area
108 Total Sales
-
Sara Yoon
S
Buyer's Agent in 2019
Sara Yoon
Upstate Realty & Associates
(864) 414-5838
13 in this area
28 Total Sales
Map
Source: Greater Greenville Association of REALTORS®
MLS Number: 1389099
APN: 0535.24-01-070.00
- 25 Sunfield Ct
- 505 E Hackney Rd
- 101 Wilder Ct
- 102 Tralee Ln
- 47 Swade Way
- 314 Sea Isle Place
- 15 Lifestyle Ct
- 205 Courtyard Ct
- 308 Cumulus Ct
- 902 Lamp Light Dr
- 39 Moorlyn Ln
- 8 Irvington Dr
- 10 Allenwood Ln
- 19 Allenwood Ln
- 21 Allenwood Ln
- 148 Belshire Dr
- 41 Irvington Dr
- 413 Woolridge Way
- 10 Valley Glen Ct
- 21 Glen Willow Ct






