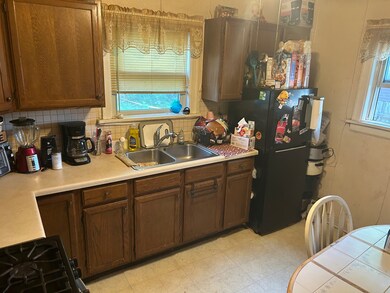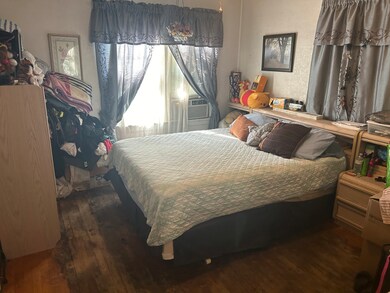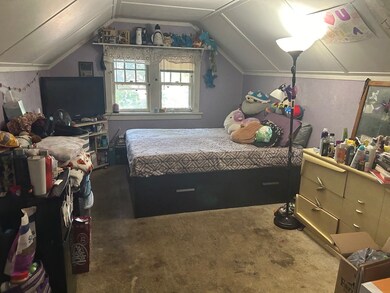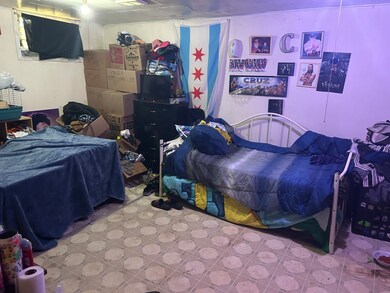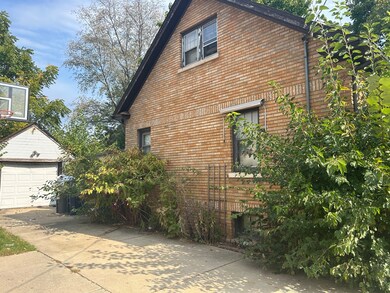
514 Morgan St Elgin, IL 60123
Southwest Elgin NeighborhoodHighlights
- Cape Cod Architecture
- Wood Flooring
- 1 Car Detached Garage
- Recreation Room
- Sun or Florida Room
- Porch
About This Home
As of December 2024Great opportunity to own in Elgin. Main level bedroom with full bath, 2nd floor bedroom with 1/2 bath plus finished basement with full bath. Home needs TLC. Hardwood floors in family room, kitchen updated in 2015, 3 season room leads to backyard and 1 car garage. Cash offers with closing on or before Nov 14 preferred. Unlikely to pass FHA/VA.
Last Agent to Sell the Property
Keller Williams Infinity License #471009781 Listed on: 10/07/2024

Home Details
Home Type
- Single Family
Est. Annual Taxes
- $4,539
Year Built
- Built in 1930
Parking
- 1 Car Detached Garage
- Driveway
- Parking Included in Price
Home Design
- Cape Cod Architecture
- Brick Exterior Construction
- Asphalt Roof
- Concrete Perimeter Foundation
Interior Spaces
- 1,010 Sq Ft Home
- 1-Story Property
- Family Room
- Living Room
- Dining Room
- Recreation Room
- Bonus Room
- Sun or Florida Room
- Carbon Monoxide Detectors
Kitchen
- Range<<rangeHoodToken>>
- <<microwave>>
Flooring
- Wood
- Carpet
- Vinyl
Bedrooms and Bathrooms
- 2 Bedrooms
- 2 Potential Bedrooms
Laundry
- Laundry Room
- Dryer
- Washer
Finished Basement
- Basement Fills Entire Space Under The House
- Finished Basement Bathroom
Schools
- Lowrie Elementary School
- Abbott Middle School
- Larkin High School
Utilities
- Two Cooling Systems Mounted To A Wall/Window
- Forced Air Heating System
- Heating System Uses Natural Gas
- TV Antenna
Additional Features
- Porch
- Lot Dimensions are 66x132
Listing and Financial Details
- Homeowner Tax Exemptions
Ownership History
Purchase Details
Home Financials for this Owner
Home Financials are based on the most recent Mortgage that was taken out on this home.Purchase Details
Home Financials for this Owner
Home Financials are based on the most recent Mortgage that was taken out on this home.Similar Homes in Elgin, IL
Home Values in the Area
Average Home Value in this Area
Purchase History
| Date | Type | Sale Price | Title Company |
|---|---|---|---|
| Warranty Deed | $189,000 | Old Republic Title | |
| Warranty Deed | $189,000 | Old Republic Title | |
| Warranty Deed | $130,000 | Attorneys Title Guaranty Fun |
Mortgage History
| Date | Status | Loan Amount | Loan Type |
|---|---|---|---|
| Open | $214,000 | New Conventional | |
| Closed | $214,000 | New Conventional | |
| Previous Owner | $121,082 | FHA | |
| Previous Owner | $5,000 | New Conventional | |
| Previous Owner | $25,000 | Unknown | |
| Previous Owner | $17,500 | Credit Line Revolving |
Property History
| Date | Event | Price | Change | Sq Ft Price |
|---|---|---|---|---|
| 12/16/2024 12/16/24 | Sold | $189,000 | 0.0% | $187 / Sq Ft |
| 11/11/2024 11/11/24 | Pending | -- | -- | -- |
| 11/01/2024 11/01/24 | Off Market | $189,000 | -- | -- |
| 10/16/2024 10/16/24 | Price Changed | $189,000 | -3.1% | $187 / Sq Ft |
| 10/07/2024 10/07/24 | For Sale | $195,000 | +50.0% | $193 / Sq Ft |
| 06/30/2015 06/30/15 | Sold | $130,000 | 0.0% | $129 / Sq Ft |
| 05/03/2015 05/03/15 | Pending | -- | -- | -- |
| 04/27/2015 04/27/15 | For Sale | $130,000 | -- | $129 / Sq Ft |
Tax History Compared to Growth
Tax History
| Year | Tax Paid | Tax Assessment Tax Assessment Total Assessment is a certain percentage of the fair market value that is determined by local assessors to be the total taxable value of land and additions on the property. | Land | Improvement |
|---|---|---|---|---|
| 2023 | $4,539 | $61,244 | $15,809 | $45,435 |
| 2022 | $4,322 | $55,844 | $14,415 | $41,429 |
| 2021 | $4,123 | $52,210 | $13,477 | $38,733 |
| 2020 | $3,999 | $49,843 | $12,866 | $36,977 |
| 2019 | $3,874 | $47,479 | $12,256 | $35,223 |
| 2018 | $3,487 | $41,269 | $11,546 | $29,723 |
| 2017 | $3,396 | $39,014 | $10,915 | $28,099 |
| 2016 | $3,220 | $36,194 | $10,126 | $26,068 |
| 2015 | -- | $33,175 | $9,281 | $23,894 |
| 2014 | -- | $32,765 | $9,166 | $23,599 |
| 2013 | -- | $33,630 | $9,408 | $24,222 |
Agents Affiliated with this Home
-
Stephen Roake

Seller's Agent in 2024
Stephen Roake
Keller Williams Infinity
(630) 866-3733
1 in this area
105 Total Sales
-
Scott Cimino

Buyer's Agent in 2024
Scott Cimino
@ Properties
(312) 804-3207
2 in this area
56 Total Sales
-
M
Seller's Agent in 2015
Margaret McGuire
RE/MAX
-
Ruth Elders
R
Buyer's Agent in 2015
Ruth Elders
The McDonald Group
(847) 809-0472
1 in this area
26 Total Sales
Map
Source: Midwest Real Estate Data (MRED)
MLS Number: 12178212
APN: 06-23-255-009

