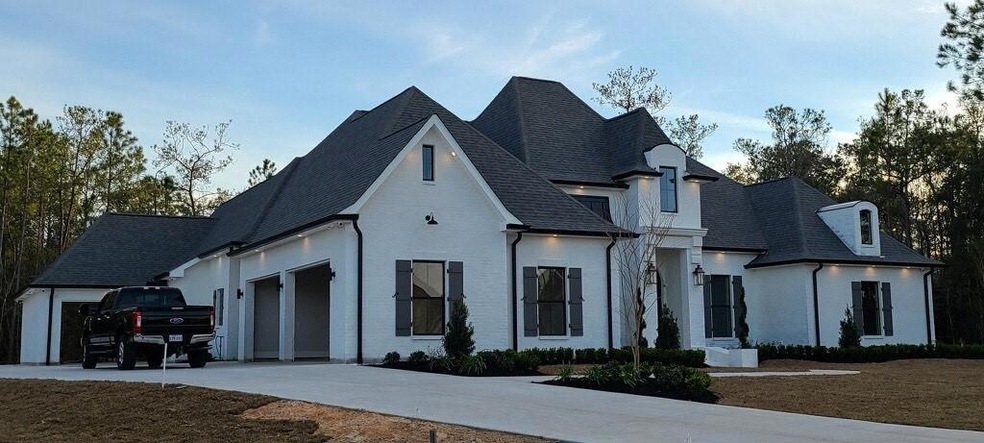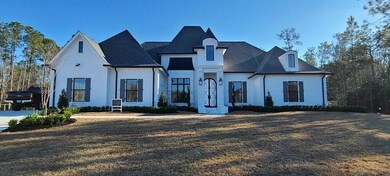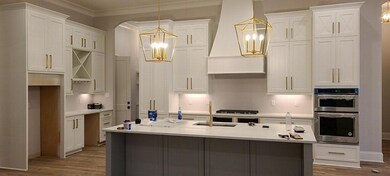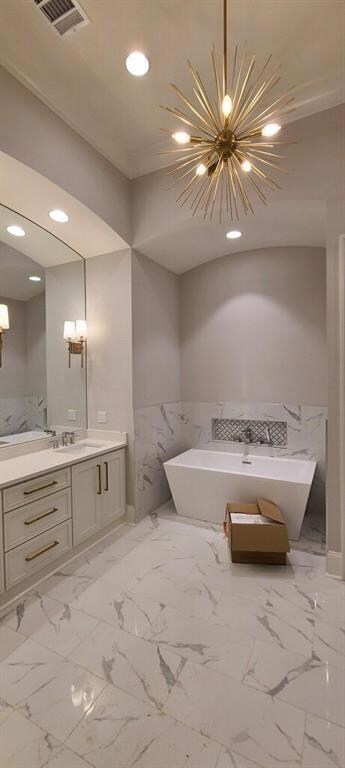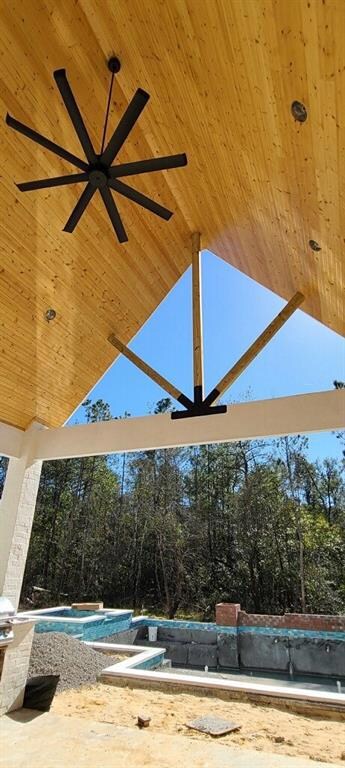
514 S Caleb Dr Slidell, LA 70461
Highlights
- New Construction
- Heated In Ground Pool
- Oversized Lot
- Cypress Cove Elementary School Rated A-
- Traditional Architecture
- 3 Car Attached Garage
About This Home
As of March 2021Stunning New Construction by Babin Build and Consult LLC.
Last Agent to Sell the Property
LPT Realty, LLC. License #995684390 Listed on: 03/19/2021

Co-Listed By
Joshua Carlin
1% Lists Realty Professionals License #995690304
Home Details
Home Type
- Single Family
Year Built
- Built in 2021 | New Construction
Lot Details
- Lot Dimensions are 150x200
- Oversized Lot
HOA Fees
- $29 Monthly HOA Fees
Parking
- 3 Car Attached Garage
Home Design
- Traditional Architecture
- Brick Exterior Construction
- Slab Foundation
- Shingle Roof
Interior Spaces
- 4,000 Sq Ft Home
- Property has 1 Level
- Gas Fireplace
Bedrooms and Bathrooms
- 6 Bedrooms
- 5 Full Bathrooms
Utilities
- Two cooling system units
- Central Heating and Cooling System
Additional Features
- Heated In Ground Pool
- City Lot
Community Details
- Turtle Creek Subdivision
Listing and Financial Details
- Assessor Parcel Number 70461514SCalebDR
Similar Homes in Slidell, LA
Home Values in the Area
Average Home Value in this Area
Property History
| Date | Event | Price | Change | Sq Ft Price |
|---|---|---|---|---|
| 02/17/2025 02/17/25 | For Sale | $1,275,000 | +24.4% | $329 / Sq Ft |
| 03/19/2021 03/19/21 | Sold | -- | -- | -- |
| 03/19/2021 03/19/21 | For Sale | $1,025,000 | -- | $256 / Sq Ft |
Tax History Compared to Growth
Agents Affiliated with this Home
-
Lauren Dunaway

Seller's Agent in 2025
Lauren Dunaway
ABEK Real Estate
(985) 246-9773
102 Total Sales
-
Kelly Wagner

Buyer's Agent in 2025
Kelly Wagner
Realty One Group Immobilia
(504) 495-3842
29 Total Sales
-
Michael Baradell
M
Seller's Agent in 2021
Michael Baradell
LPT Realty, LLC.
(985) 710-3356
286 Total Sales
-
J
Seller Co-Listing Agent in 2021
Joshua Carlin
1% Lists Realty Professionals
Map
Source: ROAM MLS
MLS Number: 2291873
