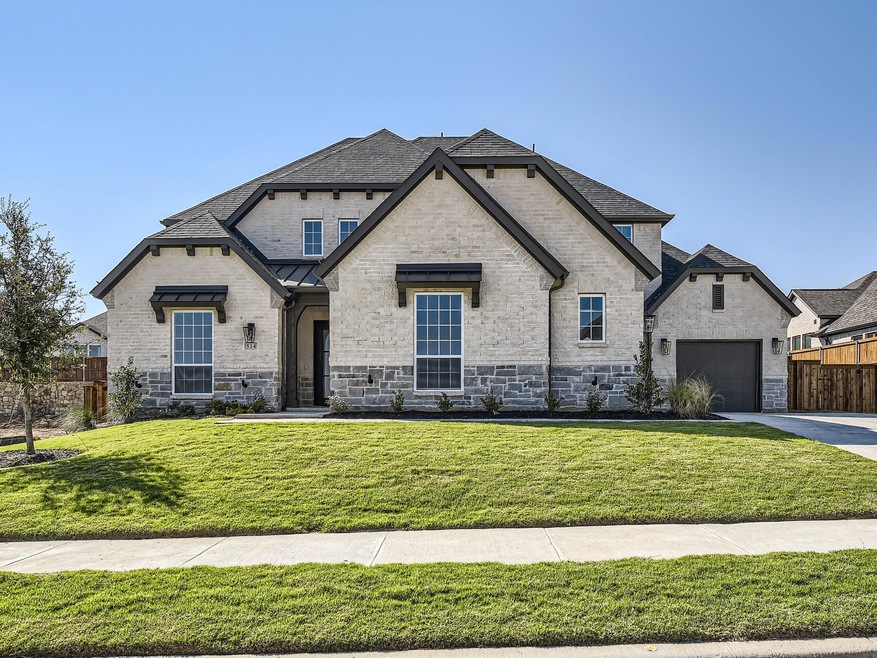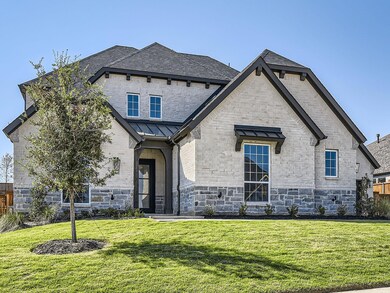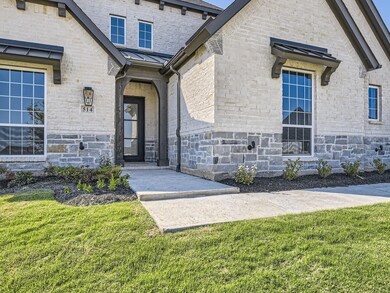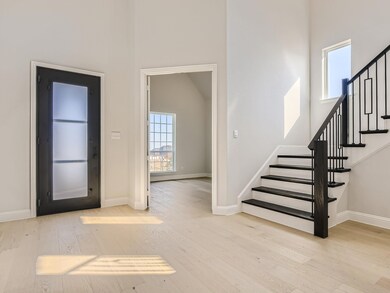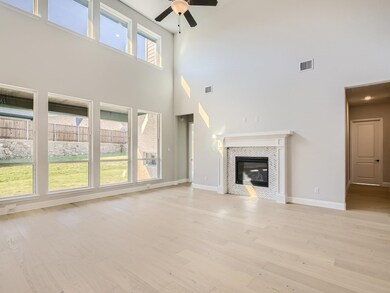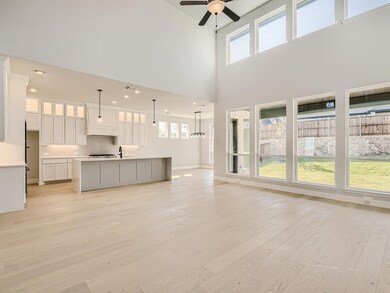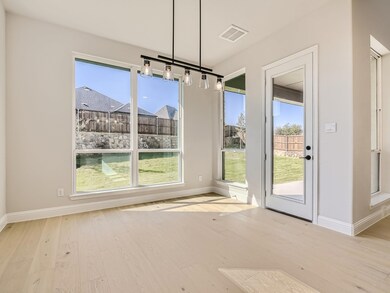
514 Syracuse St Haslet, TX 76052
Highlights
- New Construction
- Lake View
- Traditional Architecture
- V.R. Eaton High School Rated A-
- 0.46 Acre Lot
- Wood Flooring
About This Home
As of May 2025Spectacular 2-story brick home with 4 bedrooms, 4.5 baths, study, downstairs media room with wet bar, game room, oversized covered patio and 3-car split garage on an oversized cul de sac lot. This home features soaring ceilings, wood floors, fireplace and gourmet kitchen with built-in KitchenAid appliances and oversized outdoor living area. The main bathroom is oversized with a free standing tub, oversized shower and 2 walk-in closets. Sept. 2023
Last Agent to Sell the Property
American Legend Homes Brokerage Phone: 972-410-5701 License #0452659 Listed on: 06/06/2023
Last Buyer's Agent
NON-MLS MEMBER
NON MLS
Home Details
Home Type
- Single Family
Est. Annual Taxes
- $8,517
Year Built
- Built in 2023 | New Construction
Lot Details
- 0.46 Acre Lot
- Wood Fence
- Landscaped
- Corner Lot
- Interior Lot
- Sprinkler System
HOA Fees
- $183 Monthly HOA Fees
Parking
- 3 Car Attached Garage
- Garage Door Opener
Home Design
- Traditional Architecture
- Brick Exterior Construction
- Slab Foundation
- Composition Roof
Interior Spaces
- 4,063 Sq Ft Home
- 2-Story Property
- Decorative Lighting
- Fireplace With Gas Starter
- <<energyStarQualifiedWindowsToken>>
- Living Room with Fireplace
- Lake Views
Kitchen
- <<microwave>>
- Dishwasher
- Disposal
Flooring
- Wood
- Carpet
- Ceramic Tile
Bedrooms and Bathrooms
- 4 Bedrooms
Home Security
- Prewired Security
- Carbon Monoxide Detectors
- Fire and Smoke Detector
Eco-Friendly Details
- Energy-Efficient Appliances
- Energy-Efficient Lighting
- Energy-Efficient Insulation
Outdoor Features
- Outdoor Living Area
- Rain Gutters
Schools
- Haslet Elementary School
- Wilson Middle School
- Eaton High School
Utilities
- Cooling Available
- Heating System Uses Natural Gas
- High Speed Internet
Community Details
- Association fees include full use of facilities, ground maintenance, management fees
- Terra Manna HOA, Phone Number (817) 918-9474
- Located in the Master Planned master-planned community
- Watercress Subdivision
- Mandatory home owners association
Listing and Financial Details
- Legal Lot and Block 66 / A
- Assessor Parcel Number UNKNOWN
- Special Tax Authority
Ownership History
Purchase Details
Home Financials for this Owner
Home Financials are based on the most recent Mortgage that was taken out on this home.Similar Homes in Haslet, TX
Home Values in the Area
Average Home Value in this Area
Purchase History
| Date | Type | Sale Price | Title Company |
|---|---|---|---|
| Deed | -- | Fidelity Title |
Mortgage History
| Date | Status | Loan Amount | Loan Type |
|---|---|---|---|
| Open | $778,810 | New Conventional | |
| Previous Owner | $615,200 | New Conventional |
Property History
| Date | Event | Price | Change | Sq Ft Price |
|---|---|---|---|---|
| 05/30/2025 05/30/25 | Sold | -- | -- | -- |
| 05/11/2025 05/11/25 | Pending | -- | -- | -- |
| 04/16/2025 04/16/25 | For Sale | $850,000 | +6.3% | $209 / Sq Ft |
| 11/02/2023 11/02/23 | Sold | -- | -- | -- |
| 10/13/2023 10/13/23 | Pending | -- | -- | -- |
| 08/21/2023 08/21/23 | Price Changed | $799,565 | -0.6% | $197 / Sq Ft |
| 08/03/2023 08/03/23 | Price Changed | $804,565 | -1.8% | $198 / Sq Ft |
| 06/30/2023 06/30/23 | Price Changed | $819,565 | -1.8% | $202 / Sq Ft |
| 06/16/2023 06/16/23 | Price Changed | $834,565 | -1.8% | $205 / Sq Ft |
| 06/06/2023 06/06/23 | For Sale | $849,565 | -- | $209 / Sq Ft |
Tax History Compared to Growth
Tax History
| Year | Tax Paid | Tax Assessment Tax Assessment Total Assessment is a certain percentage of the fair market value that is determined by local assessors to be the total taxable value of land and additions on the property. | Land | Improvement |
|---|---|---|---|---|
| 2024 | $8,517 | $769,000 | $150,000 | $619,000 |
| 2023 | $5,258 | $105,000 | $105,000 | -- |
Agents Affiliated with this Home
-
C
Seller's Agent in 2025
Crystal Zschirnt
Redfin Corporation
-
Amber Butcher
A
Buyer's Agent in 2025
Amber Butcher
Engel&Volkers Dallas Southlake
(214) 770-2175
1 in this area
95 Total Sales
-
Amber Meyer

Seller's Agent in 2023
Amber Meyer
American Legend Homes
(972) 410-5701
99 in this area
904 Total Sales
-
N
Buyer's Agent in 2023
NON-MLS MEMBER
NON MLS
Map
Source: North Texas Real Estate Information Systems (NTREIS)
MLS Number: 20348578
APN: 42886307
- 2171 Cloverfern Way
- 2174 Cloverfern Way
- 518 Syracuse St
- 510 Syracuse St
- 2193 Cloverfern Way
- 566 Long Meadow Dr
- 513 Long Meadow Dr
- 1278 Long Meadow Dr
- 508 Lonesome Trail
- 1289 Meadow Rose Dr
- 1258 Meadow Rose Dr
- 492 Prairie View Dr
- 474 Prairie View Dr
- 453 Letara Vista Dr
- 435 Letara Vista Dr
- 124 Lonesome Trail
- 116 Lonesome Trail
- 624 Lonesome Star Trail
- 316 Applewood Ln
- 1813 Eridanus Dr
