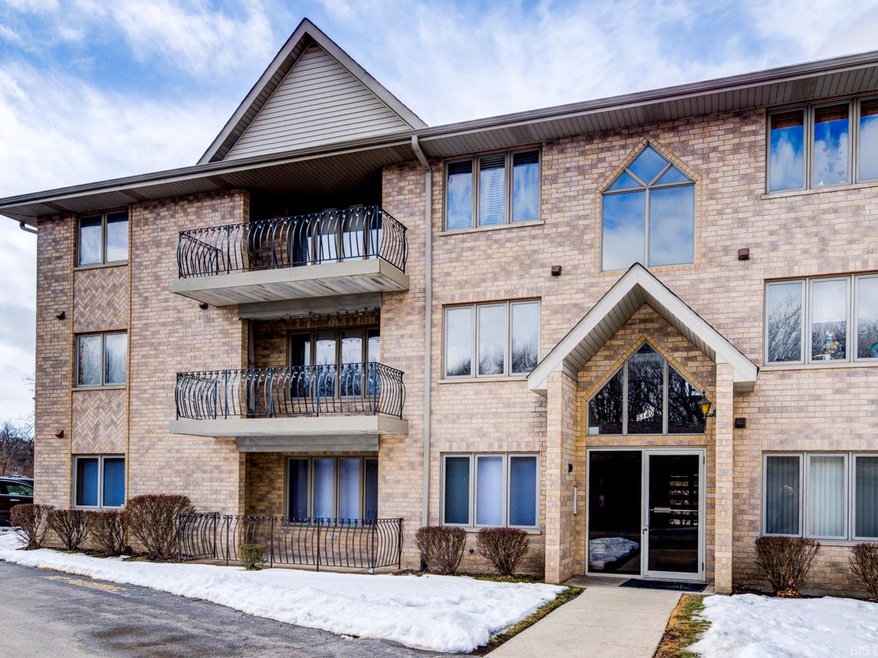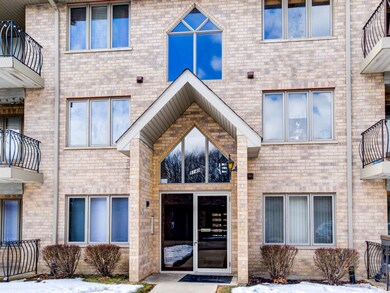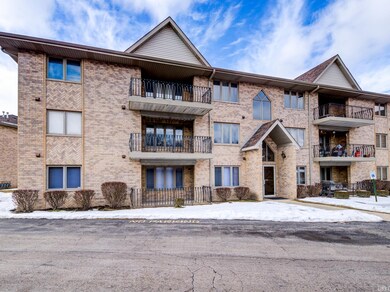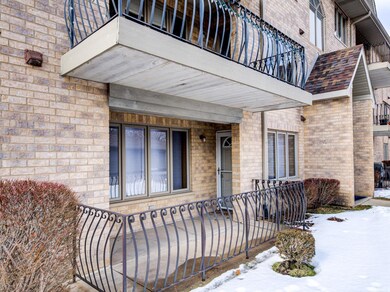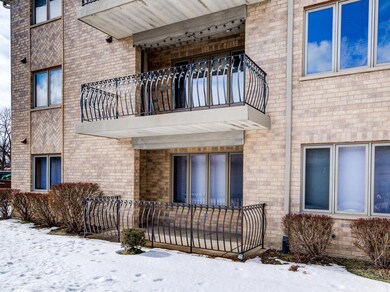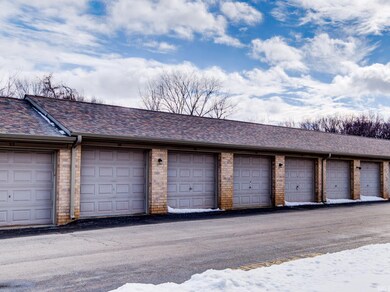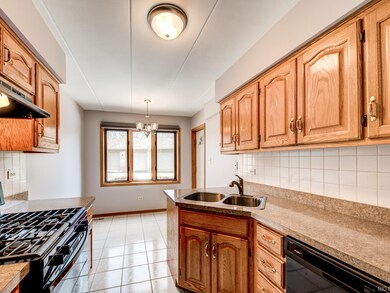
5140 Shadow Creek Dr Unit 1 Oak Forest, IL 60452
Highlights
- Main Floor Bedroom
- End Unit
- Balcony
- Oak Forest High School Rated A-
- Formal Dining Room
- 2 Car Detached Garage
About This Home
As of March 2022SPACIOUS OAK FOREST CONDO WITH 2-BEDROOMS, 2-FULL BATHS AND 2-GARAGES (#37 & #38). GREAT LOCATION WITH EASY ACCESS TO THE METRA STATION, I-80, I-57, 294, 355 AND HARLEM AND CICERO. THIS FIRST FLOOR CONDO IS SHARP, CLEAN AND MOVE IN READY PLUS THE GARAGES ARE LOCATED NEAR THE BUILDING. THIS CONDO HAS IT ALL: LAUNDRY ROOM WITH FULL WASHER & DRYER, WALK IN CLOSETS IN BOTH BEDROOMS, TWO FULL BATHS, LARGE KITCHEN WITH WALK OUT TO THE BALCONY (14X8), SPACIOUS DINING ROOM AND A LARGE LIVING ROOM. THE GARAGES (TWO) ARE LOCATED SEVERAL DOORS TO THE RIGHT (WEST) FROM THE BUILIDNG (#37 & #38). ROOF WAS REPLACED IN 2018, FURNACE 4 OR 5 YEARS AGO AND ALL APPLIANCES WILL STAY WITH THE UNIT. MONTHLY ASSESSMENTS INCLUDE WATER TOO. MOVE IN READY FOR THE NEXT OWNER. BUILDING IS NOT FHA OR VA APPROVED, CONVENTIONAL OR CASH ONLY. GREAT LOCATION IF YOU LIKE TO WALK OR BIKE THE FOREST PRESERVES--WHICH ARE LOCATED NEAR THE COMPLEX. NOTE: EACH GARAGE IS A 1-CAR GARAGE. CALL LAG IF YOU HAVE QUESTIONS OR WOULD LIKE TO VIEW THE DECS & BYLAWS AND RULES & REGULATIONS.
Last Agent to Sell the Property
McGuire Realty LLC License #471009191 Listed on: 02/12/2022
Property Details
Home Type
- Condominium
Est. Annual Taxes
- $4,160
Year Built
- Built in 1996
HOA Fees
- $185 Monthly HOA Fees
Parking
- 2 Car Detached Garage
- Parking Included in Price
Home Design
- Brick Exterior Construction
- Asphalt Roof
- Concrete Perimeter Foundation
- Flexicore
Interior Spaces
- 3-Story Property
- Living Room
- Formal Dining Room
Kitchen
- Range<<rangeHoodToken>>
- Dishwasher
Bedrooms and Bathrooms
- 2 Bedrooms
- 2 Potential Bedrooms
- Main Floor Bedroom
- Bathroom on Main Level
- 2 Full Bathrooms
Laundry
- Laundry Room
- Laundry on main level
- Dryer
- Washer
Schools
- Oak Forest High School
Utilities
- Forced Air Heating and Cooling System
- Heating System Uses Natural Gas
- Lake Michigan Water
Additional Features
- Balcony
- End Unit
Community Details
Overview
- Association fees include water, parking, insurance, exterior maintenance, lawn care, scavenger, snow removal
- 12 Units
- Stan Budner Association, Phone Number (708) 703-2330
- Shadow Creek Subdivision
- Property managed by Self-Managed (Shadow Creek)
Pet Policy
- Cats Allowed
Ownership History
Purchase Details
Home Financials for this Owner
Home Financials are based on the most recent Mortgage that was taken out on this home.Purchase Details
Home Financials for this Owner
Home Financials are based on the most recent Mortgage that was taken out on this home.Purchase Details
Purchase Details
Home Financials for this Owner
Home Financials are based on the most recent Mortgage that was taken out on this home.Similar Homes in Oak Forest, IL
Home Values in the Area
Average Home Value in this Area
Purchase History
| Date | Type | Sale Price | Title Company |
|---|---|---|---|
| Warranty Deed | $159,000 | -- | |
| Deed | $145,000 | Cti | |
| Interfamily Deed Transfer | -- | -- | |
| Trustee Deed | $116,000 | -- |
Mortgage History
| Date | Status | Loan Amount | Loan Type |
|---|---|---|---|
| Open | $30,000 | Credit Line Revolving | |
| Open | $127,200 | No Value Available | |
| Previous Owner | $127,700 | New Conventional | |
| Previous Owner | $137,650 | Unknown | |
| Previous Owner | $70,000 | No Value Available |
Property History
| Date | Event | Price | Change | Sq Ft Price |
|---|---|---|---|---|
| 07/04/2025 07/04/25 | For Sale | $205,000 | +28.9% | $178 / Sq Ft |
| 03/15/2022 03/15/22 | Sold | $159,000 | +2.6% | -- |
| 02/14/2022 02/14/22 | Pending | -- | -- | -- |
| 02/12/2022 02/12/22 | For Sale | $154,900 | -- | -- |
Tax History Compared to Growth
Tax History
| Year | Tax Paid | Tax Assessment Tax Assessment Total Assessment is a certain percentage of the fair market value that is determined by local assessors to be the total taxable value of land and additions on the property. | Land | Improvement |
|---|---|---|---|---|
| 2024 | $4,702 | $13,001 | $1,235 | $11,766 |
| 2023 | $4,424 | $13,001 | $1,235 | $11,766 |
| 2022 | $4,424 | $9,500 | $1,390 | $8,110 |
| 2021 | $4,315 | $9,498 | $1,389 | $8,109 |
| 2020 | $4,160 | $9,498 | $1,389 | $8,109 |
| 2019 | $2,784 | $6,205 | $1,312 | $4,893 |
| 2018 | $1,215 | $6,205 | $1,312 | $4,893 |
| 2017 | $1,236 | $6,205 | $1,312 | $4,893 |
| 2016 | $3,406 | $10,002 | $1,158 | $8,844 |
| 2015 | $3,253 | $10,002 | $1,158 | $8,844 |
| 2014 | $3,196 | $10,002 | $1,158 | $8,844 |
| 2013 | $3,468 | $11,684 | $1,158 | $10,526 |
Agents Affiliated with this Home
-
Sharon Williams

Seller's Agent in 2025
Sharon Williams
Luxe Living Realty, Inc
(312) 718-0222
1 in this area
13 Total Sales
-
Michael McGuire

Seller's Agent in 2022
Michael McGuire
McGuire Realty LLC
(708) 738-0008
6 in this area
56 Total Sales
Map
Source: Midwest Real Estate Data (MRED)
MLS Number: 11323342
APN: 28-21-206-035-1031
- 16035 Laramie Ave
- 16028 Laramie Ave
- 16014 Laramie Ave
- 16040 Lockwood Ave
- 15925 Lockwood Ave
- 15929 Lorel Ave
- 16159 Long Ave
- 16000 Long Ave
- 16104 Oak Ave
- 15950 Long Ave
- 16128 Oak Ave
- 16212 Forest Ave
- 5310 159th St
- 16127 Oak Ave
- 16100 Cicero Ave
- 16112 Cicero Ave
- 16052 Debra Dr
- 16224 S Cicero Ave
- 15240 S Cicero Ave
- 16142 Pamela Ct
