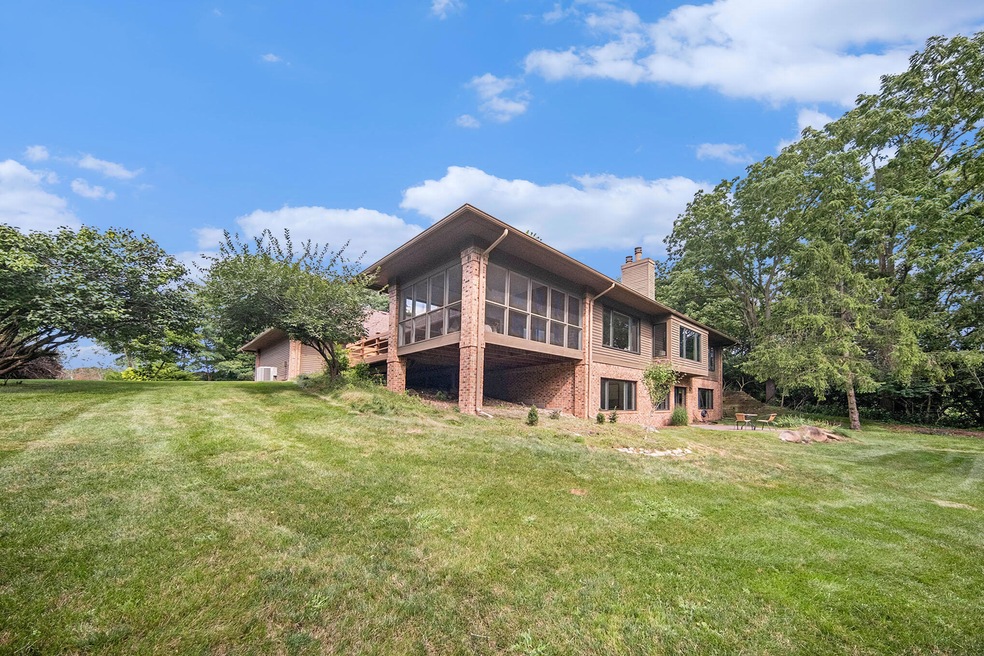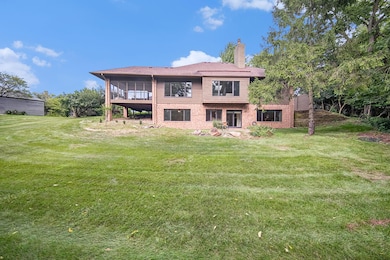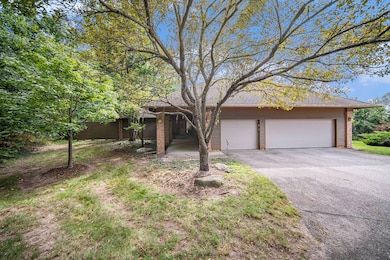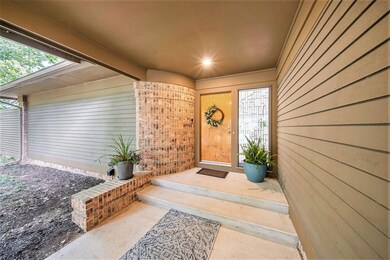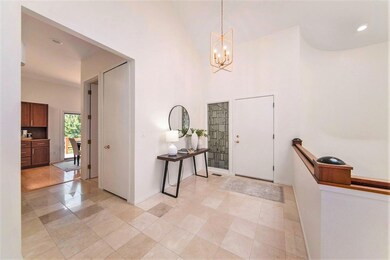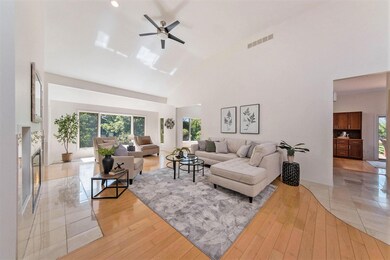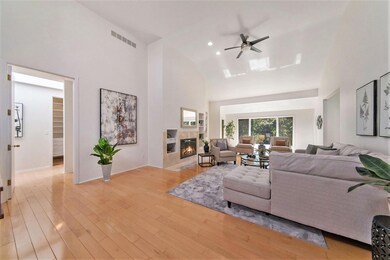
5144 Pheasant Trail Ann Arbor, MI 48105
Highlights
- Docks
- Water Access
- Home fronts a pond
- Martin Luther King Elementary School Rated A
- Tennis Courts
- Sauna
About This Home
As of October 2024This immaculate ranch in Matthaei Farm is located at the end of a quiet street surrounded by nature and has a private path connected to neighborhood trails. Remodeled kitchen has double ovens, Quartz counter tops, lg pantry, breakfast nook and a fabulous deck. The sunfilled great room has a vaulted ceiling, fireplace, built-ins, an entire wall of windows and adjoins the dining room that leads to a 3 seasons porch. Primary suite has its own courtyard, 2 w/in closets, dual vanity, tub and separate shower. Walk out LL is a private oasis with 2 ensuites, family room, study, workout room with sauna and plenty of storage. King elementary school, newer light fixtures, fresh paint, hardwood floors, EV charger & more. HOA offers clubhouse, fishing, swimming, tennis & access to Botanical Gardens.
Last Agent to Sell the Property
The Charles Reinhart Company License #6501306030 Listed on: 09/13/2024

Last Buyer's Agent
Michael Cutsinger
Preferred, Realtors Ltd License #6506042508

Home Details
Home Type
- Single Family
Est. Annual Taxes
- $20,973
Year Built
- Built in 1986
Lot Details
- 1.14 Acre Lot
- Lot Dimensions are 216x290x68x214
- Home fronts a pond
- Property fronts a private road
- Decorative Fence
- Shrub
- Lot Has A Rolling Slope
- Sprinkler System
- Wooded Lot
- Property is zoned PC, PC
HOA Fees
- $416 Monthly HOA Fees
Parking
- 3 Car Attached Garage
- Front Facing Garage
- Garage Door Opener
Home Design
- Brick Exterior Construction
- Shingle Roof
- Asphalt Roof
- HardiePlank Siding
Interior Spaces
- 3,940 Sq Ft Home
- 1-Story Property
- Vaulted Ceiling
- Ceiling Fan
- Skylights
- Wood Burning Fireplace
- Gas Log Fireplace
- Insulated Windows
- Window Treatments
- Window Screens
- Mud Room
- Living Room with Fireplace
- 2 Fireplaces
- Recreation Room with Fireplace
- Sun or Florida Room
- Sauna
Kitchen
- Breakfast Area or Nook
- <<doubleOvenToken>>
- Cooktop<<rangeHoodToken>>
- Dishwasher
- Snack Bar or Counter
- Disposal
Flooring
- Wood
- Laminate
- Tile
Bedrooms and Bathrooms
- 3 Bedrooms | 1 Main Level Bedroom
- En-Suite Bathroom
Laundry
- Laundry Room
- Laundry on main level
- Dryer
- Washer
- Sink Near Laundry
Finished Basement
- Walk-Out Basement
- Basement Fills Entire Space Under The House
- Sump Pump
- Natural lighting in basement
Outdoor Features
- Water Access
- Docks
- Tennis Courts
- Deck
- Patio
- Porch
Schools
- Clague Middle School
- Huron High School
Utilities
- Humidifier
- Forced Air Heating and Cooling System
- Heating System Uses Natural Gas
- Well
- Natural Gas Water Heater
- Water Softener is Owned
- Septic System
- High Speed Internet
- Phone Available
- Cable TV Available
Community Details
Overview
- Association fees include trash, snow removal, cable/satellite
- Built by Masotta
- Matthaei Farm Subdivision
- Electric Vehicle Charging Station
Amenities
- Clubhouse
Recreation
- Tennis Courts
- Trails
Ownership History
Purchase Details
Home Financials for this Owner
Home Financials are based on the most recent Mortgage that was taken out on this home.Purchase Details
Home Financials for this Owner
Home Financials are based on the most recent Mortgage that was taken out on this home.Purchase Details
Purchase Details
Similar Homes in Ann Arbor, MI
Home Values in the Area
Average Home Value in this Area
Purchase History
| Date | Type | Sale Price | Title Company |
|---|---|---|---|
| Warranty Deed | $850,000 | Preferred Title | |
| Warranty Deed | $767,500 | Michigan Title | |
| Quit Claim Deed | -- | -- | |
| Deed | $735,000 | -- |
Mortgage History
| Date | Status | Loan Amount | Loan Type |
|---|---|---|---|
| Open | $350,000 | New Conventional | |
| Previous Owner | $614,000 | No Value Available | |
| Previous Owner | $274,446 | New Conventional | |
| Previous Owner | $150,000 | Credit Line Revolving | |
| Previous Owner | $359,000 | Fannie Mae Freddie Mac |
Property History
| Date | Event | Price | Change | Sq Ft Price |
|---|---|---|---|---|
| 10/23/2024 10/23/24 | Sold | $850,000 | -2.9% | $216 / Sq Ft |
| 09/13/2024 09/13/24 | For Sale | $875,000 | +14.0% | $222 / Sq Ft |
| 02/11/2022 02/11/22 | Sold | $767,500 | +5.9% | $367 / Sq Ft |
| 01/17/2022 01/17/22 | Pending | -- | -- | -- |
| 01/14/2022 01/14/22 | For Sale | $725,000 | -- | $347 / Sq Ft |
Tax History Compared to Growth
Tax History
| Year | Tax Paid | Tax Assessment Tax Assessment Total Assessment is a certain percentage of the fair market value that is determined by local assessors to be the total taxable value of land and additions on the property. | Land | Improvement |
|---|---|---|---|---|
| 2025 | $20,379 | $430,500 | $0 | $0 |
| 2024 | $12,871 | $410,100 | $0 | $0 |
| 2023 | $12,276 | $368,400 | $0 | $0 |
| 2022 | $18,401 | $356,000 | $0 | $0 |
| 2021 | $12,971 | $349,700 | $0 | $0 |
| 2020 | $13,088 | $341,100 | $0 | $0 |
| 2019 | $12,338 | $322,000 | $322,000 | $0 |
| 2018 | $11,826 | $339,700 | $62,500 | $277,200 |
| 2017 | $11,406 | $336,600 | $0 | $0 |
| 2016 | $7,442 | $295,547 | $0 | $0 |
| 2015 | $10,304 | $294,664 | $0 | $0 |
| 2014 | $10,304 | $285,457 | $0 | $0 |
| 2013 | -- | $285,457 | $0 | $0 |
Agents Affiliated with this Home
-
Tracey Roy

Seller's Agent in 2024
Tracey Roy
The Charles Reinhart Company
(734) 417-5827
187 Total Sales
-
M
Buyer's Agent in 2024
Michael Cutsinger
Preferred, Realtors Ltd
-
Therese Antonelli

Seller's Agent in 2022
Therese Antonelli
Moving The Mitten RE Group Inc
(734) 627-7100
921 Total Sales
-
Danell Ledin
D
Seller Co-Listing Agent in 2022
Danell Ledin
Redefine Real Estate
(734) 218-4050
61 Total Sales
-
M
Buyer's Agent in 2022
Matthew Demorest
HomeSure Realty, LLC
Map
Source: Southwestern Michigan Association of REALTORS®
MLS Number: 24048432
APN: 10-19-310-013
- 4911 Red Fox Run
- 5525 Red Fox Run
- 5519 Great Hawk Cir
- 2891 Gale Rd
- 5316 Betheny Cir Unit 38
- 5900 Cherry Hill Rd
- 5980 Cherry Hill Rd
- 2172 Anns Way
- 1040 Greenhills Dr Unit 9
- 2853 Chaseway Dr
- 4350 Pine Ridge Ct Unit 55
- 4471 Hillside Ct Unit 12
- 843 Greenhills Dr
- 4871 S Ridgeside Cir
- 5164 Plymouth Rd
- 2016 Valleyview Dr
- 2002 Valleyview Dr
- 592 Concord Pines Dr
- 1303 Towsley Ln Unit 8
- 436 Pine Brae St
