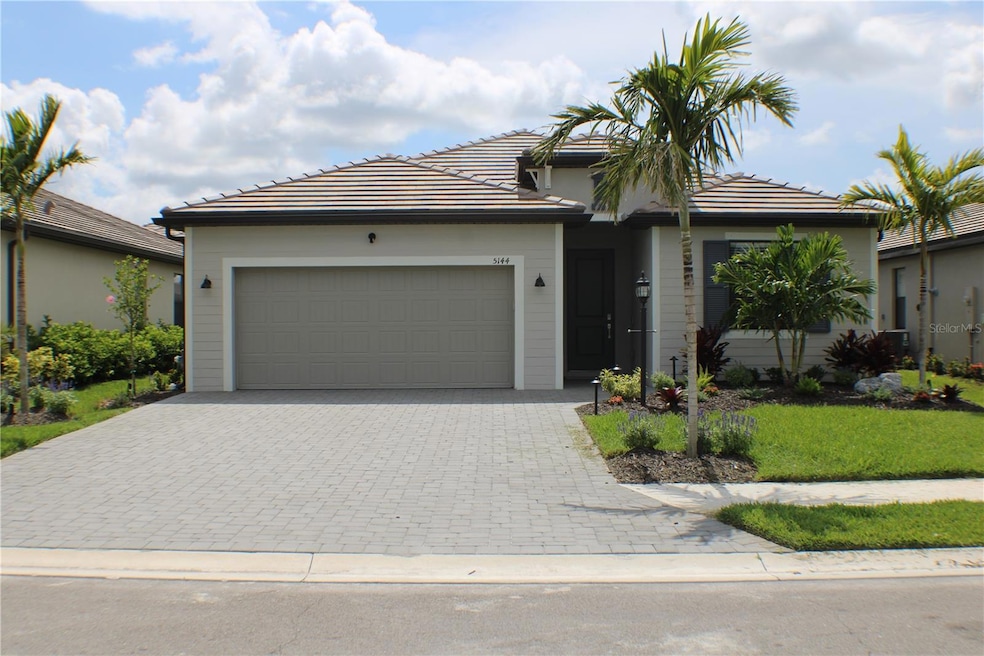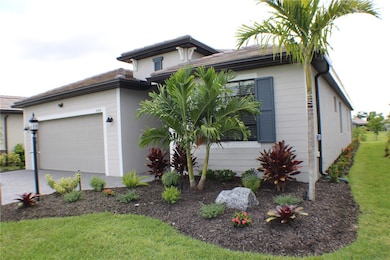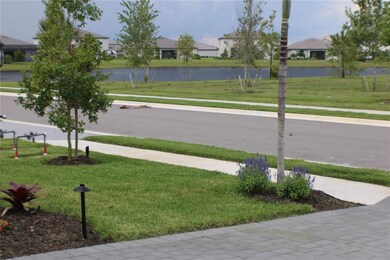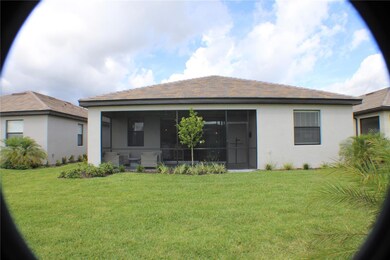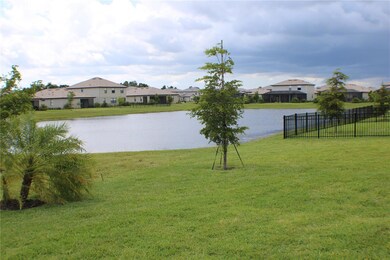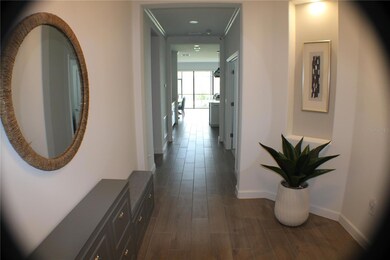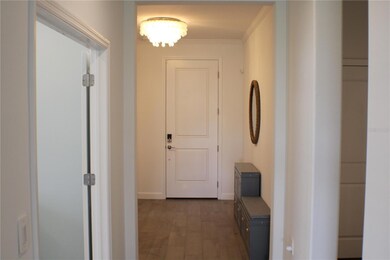5144 Spotted Seal Ln Bradenton, FL 34211
Highlights
- Water Views
- Fitness Center
- Fishing
- B.D. Gullett Elementary School Rated A-
- New Construction
- Gated Community
About This Home
Annual Rental – Marsala Executive Home in Lorraine Lakes - Available Immediately | Annual Rental.
Single-Story Executive Home. Approx. Size: 2,201 sq ft | Bedrooms: 3 + Den | Bathrooms: 3 | 2-Car Garage.
Open & Spacious Design - Light-filled Great Room, dining area, and well-equipped kitchen flow seamlessly, accentuated by large sliding doors that open to a screened lanai—ideal for indoor-outdoor living
Primary Suite Sanctuary - Located at the rear of the home for enhanced privacy, with dual sinks, soaking tub, separate shower, and two generous walk-in closets
Private Guest Suite + Versatile Den - One bedroom suite nestled near the foyer for guests; a flexible den off the entry serves as a home office, study, or optional fourth bedroom
Functional Layout for Everyday & Entertaining - The seamless flow between living spaces and alfresco lanai makes this home perfect for hosting, family time, or simply relaxing
Community Amenities - Resort-Style Clubhouse with fitness center, aerobics studio, cafe/bar, and social lounges. Aquatic & Outdoor Recreation: multiple pools (splash pad + spa), playground, walking trails, and sports courts (tennis, pickleball, basketball, bocce). Nature & Trail Access: more than 150 miles of scenic walking/biking paths through lakes and preserves
Full-Service Gated Community: includes gated security, lawn care, irrigation, cable, internet, and lifestyle events. Ideal For Families, professionals, or anyone seeking a maintenance-free, upscale annual rental in a top-tier Lakewood Ranch community, with room to live, work, and entertain comfortably.
Easy access to I-75, Sarasota–Bradenton Airport, top-rated schools, shopping centers, dining, and Gulf Coast beaches
Included in Rent: HOA fee, exterior maintenance, basic cable/internet, access to community amenities.
Listing Agent
KW SUNCOAST Brokerage Phone: 941-792-2000 License #3559200 Listed on: 07/16/2025

Home Details
Home Type
- Single Family
Est. Annual Taxes
- $1,930
Year Built
- Built in 2025 | New Construction
Lot Details
- 6,952 Sq Ft Lot
- Landscaped
Parking
- 2 Car Attached Garage
- Parking Fee Frequency: Onetime
- Parking Fee Amount: 50
Interior Spaces
- 2,210 Sq Ft Home
- 1-Story Property
- Open Floorplan
- Dry Bar
- Ceiling Fan
- Window Treatments
- Family Room Off Kitchen
- Bonus Room
- Water Views
Kitchen
- Dinette
- Range with Range Hood
- Microwave
- Freezer
- Ice Maker
- Solid Surface Countertops
- Disposal
Bedrooms and Bathrooms
- 3 Bedrooms
- Walk-In Closet
- 3 Full Bathrooms
Laundry
- Laundry Room
- Dryer
Schools
- Gullett Elementary School
- Dr Mona Jain Middle School
- Lakewood Ranch High School
Utilities
- Central Heating and Cooling System
- Humidity Control
- Heating System Uses Natural Gas
- Gas Water Heater
- Cable TV Available
Listing and Financial Details
- Residential Lease
- Security Deposit $4,000
- Property Available on 7/18/25
- Tenant pays for cleaning fee, gas
- The owner pays for cable TV, grounds care, internet, taxes, trash collection
- 12-Month Minimum Lease Term
- $50 Application Fee
- Assessor Parcel Number 581268009
Community Details
Overview
- Property has a Home Owners Association
- Lauren Ireland Association
- Built by Lennar
- Lorraine Lakes Ph Iib 3 & Iic Subdivision, Marsala Floorplan
- Lakewood Ranch Community
- The community has rules related to vehicle restrictions
Amenities
- Sauna
- Clubhouse
Recreation
- Tennis Courts
- Community Basketball Court
- Pickleball Courts
- Fitness Center
- Community Pool
- Community Spa
- Fishing
- Park
Pet Policy
- No Pets Allowed
Security
- Gated Community
Map
Source: Stellar MLS
MLS Number: A4659083
APN: 5812-6800-9
- 15107 Oxford Grey Dr
- 15127 Oxford Grey Dr
- 15135 Oxford Grey Dr
- 15074 Serene Shores Loop
- 5239 Coral Reef Way
- 5406 Coral Reef Way
- 5317 Coral Reef Way
- 15160 Lyla Terrace
- 15164 Sunny Day Dr
- 5333 Coral Reef Way
- 15242 Sunny Day Dr
- 15147 Sunny Day Dr
- 15437 White Linen Dr
- 15332 Serene Shores Loop
- 15336 Serene Shores Loop
- 14835 Lyla Terrace
- 5165 Coral Reef Way
- 15344 Serene Shores Loop
- 15131 Sunny Day Dr
- 4961 Seafoam Trail
- 15025 Sea Salt Way
- 15021 Sea Salt Way
- 15049 Sea Salt Way
- 14736 Lyla Terrace
- 14768 Lyla Terrace
- 5333 Boulder Crk Cove
- 5337 Boulder Crk Cove
- 14721 Lyla Terrace
- 14832 Lyla Terrace
- 15255 Sunny Day Dr
- 15073 Lyla Terrace
- 15164 Sunny Day Dr
- 5510 Tidal Breeze Cove
- 15004 Lyla Terrace
- 14733 Lyla Terrace
- 5330 Boulder Crk Cove
- 5346 Boulder Crk Cove
- 5350 Boulder Crk Cove
- 5354 Boulder Crk Cove
- 5414 Boulder Crk Cove
