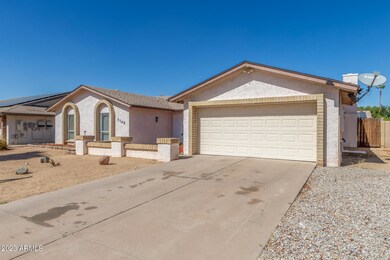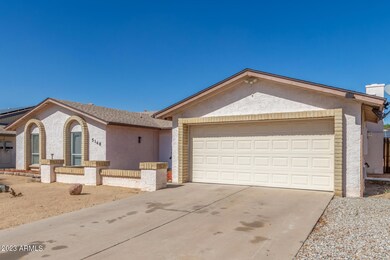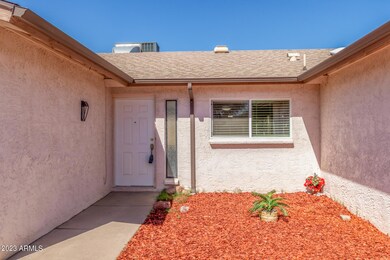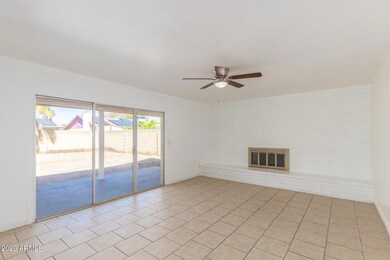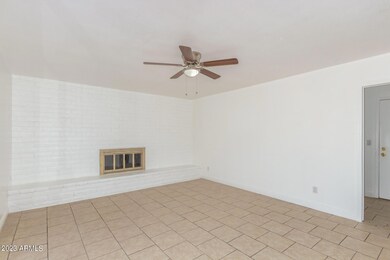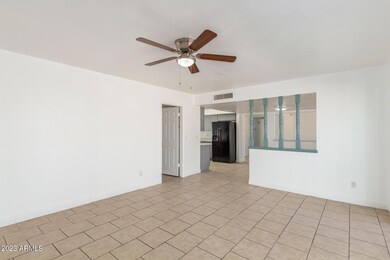
5148 W Dahlia Dr Glendale, AZ 85304
Highlights
- Granite Countertops
- Private Yard
- 2 Car Direct Access Garage
- Ironwood High School Rated A-
- No HOA
- Double Pane Windows
About This Home
As of March 2024Brand new remodeled single family home featured in the highly desirable subdivision of Thunderbird Palms located in Glendale, AZ. This home incorporates a subtle balance of contemporary finishes with a modern design. The home features 4 bedrooms, 2 full baths, 2,058 sqft open concept floor plan, nicely appointed kitchen w/ new granite countertops, shaker cabinets, well maintained appliances, pantry, full bar, and eat in kitchen space. Additional features would include both a dedicated living & dining space(s), tile & engineered wood flooring, modern plumbing/lighting fixtures, ceiling fans, dual pane [low-e] windows, newer HVAC and Roof. Lastly, the home features a 2-car garage, a large private backyard retreat featuring zero-scape desert landscaping, north/south exposure and large covered patio space--perfect for entertaining guests & family. Thunderbird Palms subdivision is in close proximity to Sunset Palms Park, biking/walking trails, and short commute to shopping, restaurants, and entertainment--don't miss your opportunity to call this home!
Last Agent to Sell the Property
Realty Executives Brokerage Phone: 4803306788 License #SA645379000 Listed on: 02/01/2024

Home Details
Home Type
- Single Family
Est. Annual Taxes
- $1,297
Year Built
- Built in 1979
Lot Details
- 8,076 Sq Ft Lot
- Block Wall Fence
- Private Yard
Parking
- 2 Car Direct Access Garage
- Garage Door Opener
Home Design
- Roof Updated in 2023
- Composition Roof
- Block Exterior
Interior Spaces
- 2,058 Sq Ft Home
- 1-Story Property
- Ceiling Fan
- Double Pane Windows
- Vinyl Clad Windows
- Family Room with Fireplace
- Washer and Dryer Hookup
Kitchen
- Kitchen Updated in 2023
- <<builtInMicrowave>>
- Granite Countertops
Flooring
- Floors Updated in 2023
- Laminate
- Tile
Bedrooms and Bathrooms
- 4 Bedrooms
- Bathroom Updated in 2023
- 2 Bathrooms
- Dual Vanity Sinks in Primary Bathroom
Schools
- Marshall Ranch Elementary School
- Ironwood High School
Utilities
- Cooling System Updated in 2023
- Central Air
- Heating Available
- High Speed Internet
- Cable TV Available
Additional Features
- Patio
- Property is near a bus stop
Community Details
- No Home Owners Association
- Association fees include no fees
- Thunderbird Palms Subdivision
Listing and Financial Details
- Tax Lot 154
- Assessor Parcel Number 200-75-170
Ownership History
Purchase Details
Purchase Details
Home Financials for this Owner
Home Financials are based on the most recent Mortgage that was taken out on this home.Purchase Details
Home Financials for this Owner
Home Financials are based on the most recent Mortgage that was taken out on this home.Similar Homes in the area
Home Values in the Area
Average Home Value in this Area
Purchase History
| Date | Type | Sale Price | Title Company |
|---|---|---|---|
| Trustee Deed | $399,000 | None Listed On Document | |
| Warranty Deed | $455,000 | Arizona Title | |
| Warranty Deed | $383,500 | Driggs Title Agency |
Mortgage History
| Date | Status | Loan Amount | Loan Type |
|---|---|---|---|
| Previous Owner | $446,758 | FHA | |
| Previous Owner | $15,925 | New Conventional |
Property History
| Date | Event | Price | Change | Sq Ft Price |
|---|---|---|---|---|
| 07/11/2025 07/11/25 | For Sale | $399,000 | -12.3% | $194 / Sq Ft |
| 03/15/2024 03/15/24 | Sold | $455,000 | +1.1% | $221 / Sq Ft |
| 02/16/2024 02/16/24 | Pending | -- | -- | -- |
| 02/01/2024 02/01/24 | For Sale | $449,900 | -- | $219 / Sq Ft |
Tax History Compared to Growth
Tax History
| Year | Tax Paid | Tax Assessment Tax Assessment Total Assessment is a certain percentage of the fair market value that is determined by local assessors to be the total taxable value of land and additions on the property. | Land | Improvement |
|---|---|---|---|---|
| 2025 | $1,271 | $16,676 | -- | -- |
| 2024 | $1,297 | $15,882 | -- | -- |
| 2023 | $1,297 | $32,400 | $6,480 | $25,920 |
| 2022 | $1,285 | $25,170 | $5,030 | $20,140 |
| 2021 | $1,380 | $23,280 | $4,650 | $18,630 |
| 2020 | $1,400 | $21,200 | $4,240 | $16,960 |
| 2019 | $1,361 | $20,150 | $4,030 | $16,120 |
| 2018 | $1,329 | $18,850 | $3,770 | $15,080 |
| 2017 | $1,338 | $16,950 | $3,390 | $13,560 |
| 2016 | $1,330 | $14,920 | $2,980 | $11,940 |
| 2015 | $1,247 | $13,980 | $2,790 | $11,190 |
Agents Affiliated with this Home
-
Clay Strawn

Seller's Agent in 2025
Clay Strawn
Legion Realty
(602) 810-1561
141 Total Sales
-
Matthew Long

Seller's Agent in 2024
Matthew Long
Realty Executives
(480) 330-6788
155 Total Sales
-
Stephanie Morales

Buyer's Agent in 2024
Stephanie Morales
Realty One Group
(480) 518-5523
55 Total Sales
Map
Source: Arizona Regional Multiple Listing Service (ARMLS)
MLS Number: 6658211
APN: 200-75-170
- 5144 W Sweetwater Ave
- 5309 W Dahlia Dr
- 5228 W Aster Dr
- 13041 N 51st Dr
- 12613 N 51st Dr
- 5127 W Willow Ave
- 5120 W Willow Ave
- 12447 N 50th Ln
- 13207 N 55th Ave
- 4845 W Sweetwater Ave
- 12407 N 54th Ave
- 5341 W Bloomfield Rd
- 5322 W Wethersfield Dr
- 5428 W Wethersfield Dr
- 5546 W Willow Ave
- 5440 W Voltaire Dr
- 5320 W Desert Hills Dr Unit 3
- 5174 W Laurel Ave
- 5344 W Desert Hills Dr
- 4740 W Bloomfield Rd

