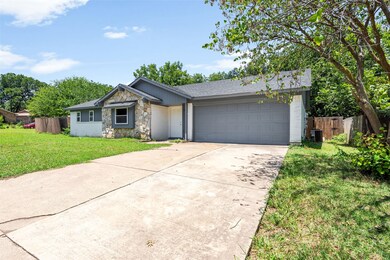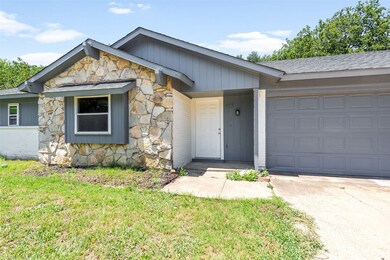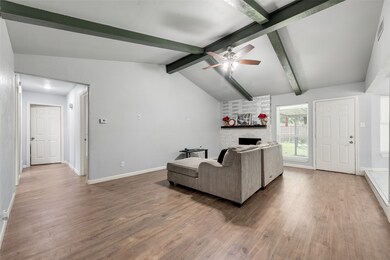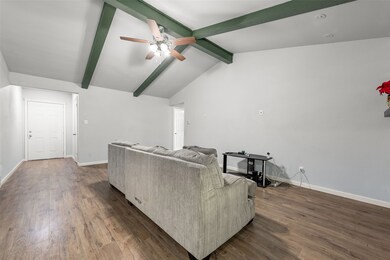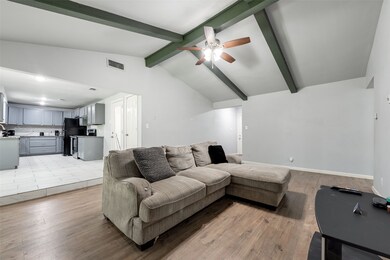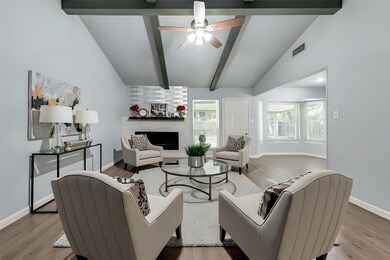
515 Brynmawr Ct Arlington, TX 76014
Central Arlington NeighborhoodEstimated payment $2,007/month
Highlights
- Open Floorplan
- 2 Car Attached Garage
- Central Heating and Cooling System
- Wood Burning Stove
- 1-Story Property
- Ceiling Fan
About This Home
Welcome to this Wonderful Open concept layout with vaulted ceilings and natural flow from living to kitchen. Living room with exposed beams and a wood-burning fireplace ideal for cozy gatherings. Features include stainless-steel appliances, new cabinetry, ceramic tile flooring, and two bathrooms with walk-in standing showers. Freshly interior & exterior paint, satin-nickel fixtures & hardware, new baseboards, laminate flooring in bedrooms, and ceramic tile in living areas and baths. *** Priced to sell ***
Listing Agent
Coldwell Banker Realty Brokerage Phone: 972-351-5000 License #0665975 Listed on: 07/07/2025

Home Details
Home Type
- Single Family
Est. Annual Taxes
- $5,814
Year Built
- Built in 1972
Lot Details
- 8,407 Sq Ft Lot
HOA Fees
- $28 Monthly HOA Fees
Parking
- 2 Car Attached Garage
- Garage Door Opener
- Driveway
Home Design
- Brick Exterior Construction
- Slab Foundation
- Composition Roof
Interior Spaces
- 1,431 Sq Ft Home
- 1-Story Property
- Open Floorplan
- Ceiling Fan
- Wood Burning Stove
- Fireplace Features Masonry
Kitchen
- Electric Range
- Dishwasher
- Disposal
Bedrooms and Bathrooms
- 3 Bedrooms
- 2 Full Bathrooms
Schools
- Morton Elementary School
- Sam Houston High School
Utilities
- Central Heating and Cooling System
- High Speed Internet
- Cable TV Available
Community Details
- Association fees include management
- Stonerige Homeownership Association
- Stoneridge Add. Subdivision
Listing and Financial Details
- Legal Lot and Block 25 / 6
- Assessor Parcel Number 02967499
Map
Home Values in the Area
Average Home Value in this Area
Tax History
| Year | Tax Paid | Tax Assessment Tax Assessment Total Assessment is a certain percentage of the fair market value that is determined by local assessors to be the total taxable value of land and additions on the property. | Land | Improvement |
|---|---|---|---|---|
| 2024 | $5,814 | $266,014 | $69,390 | $196,624 |
| 2023 | $6,246 | $283,050 | $35,000 | $248,050 |
| 2022 | $3,896 | $156,660 | $35,000 | $121,660 |
| 2021 | $3,531 | $135,886 | $35,000 | $100,886 |
| 2020 | $3,883 | $154,634 | $35,000 | $119,634 |
| 2019 | $4,045 | $155,692 | $35,000 | $120,692 |
| 2018 | $3,406 | $131,090 | $15,000 | $116,090 |
| 2017 | $3,063 | $115,066 | $15,000 | $100,066 |
| 2016 | $2,648 | $99,498 | $15,000 | $84,498 |
| 2015 | $1,664 | $87,298 | $15,000 | $72,298 |
| 2014 | $1,664 | $74,400 | $12,000 | $62,400 |
Property History
| Date | Event | Price | Change | Sq Ft Price |
|---|---|---|---|---|
| 07/11/2025 07/11/25 | For Sale | $269,900 | +0.3% | $189 / Sq Ft |
| 12/08/2022 12/08/22 | Sold | -- | -- | -- |
| 10/14/2022 10/14/22 | Pending | -- | -- | -- |
| 10/04/2022 10/04/22 | For Sale | $269,000 | -- | $188 / Sq Ft |
Purchase History
| Date | Type | Sale Price | Title Company |
|---|---|---|---|
| Deed | -- | Stewart Title | |
| Deed | -- | New Title Company Name | |
| Warranty Deed | -- | New Title Company Name | |
| Vendors Lien | -- | Commonwealth Land Title |
Mortgage History
| Date | Status | Loan Amount | Loan Type |
|---|---|---|---|
| Open | $251,750 | New Conventional | |
| Previous Owner | $175,000 | Construction | |
| Previous Owner | $47,555 | Credit Line Revolving | |
| Previous Owner | $54,600 | Credit Line Revolving | |
| Previous Owner | $66,927 | VA | |
| Previous Owner | $63,750 | VA |
Similar Homes in Arlington, TX
Source: North Texas Real Estate Information Systems (NTREIS)
MLS Number: 20992762
APN: 02967499
- 2508 Carriage Place
- 2507 Carriage Place
- 400 E Williamsburg Manor
- 801 E Timberview Ln
- 201 Fleetwood Ct
- 103 Stonecreek Dr
- 2707 Petersburg Dr
- 2608 Shenandoah Dr
- 2111 Woodhaven Dr
- 1001 Whippoorwill Ct
- 2020 Mill Creek Dr
- 910 Darlene Ln
- 907 Candlewick St
- 600 Lynnfield Ct
- 1910 Meadow Ln
- 103 Mill Creek Dr
- 3024 Barrington Place
- 1104 Darlene Ln
- 1803 Michael Ct
- 1209 Darlene Ln
- 600 E Arkansas Ln
- 504 Dudley Cir
- 701 E Arkansas Ln
- 713 Cavendish Dr
- 2910 S Collins St
- 2401 Overland Ln
- 404 Cavendish Dr
- 406 Nottinghill Gate St
- 1008 Southmoor Dr Unit 1012
- 1024 Southmoor Dr Unit 1026
- 1031 Southmoor Dr
- 1205 Marlee Ln
- 508 Salem Dr
- 704 Thomas Chapel Dr
- 1003 Rosewood Ln
- 1302 Rebecca Ln
- 911 E Lovers Ln
- 1012 W Pioneer Pkwy
- 3006 Franciscan Dr
- 407 Carswell Terrace

