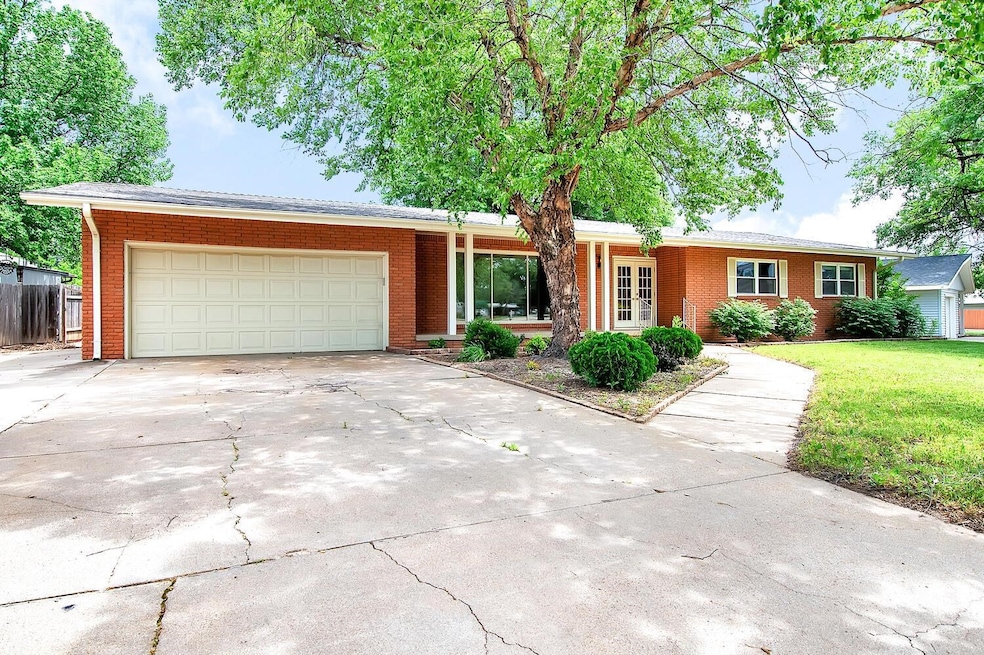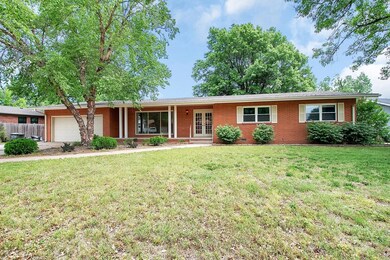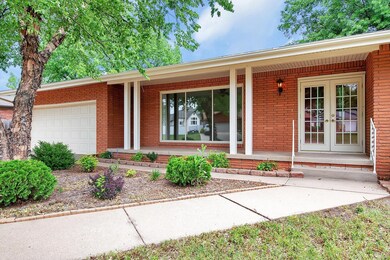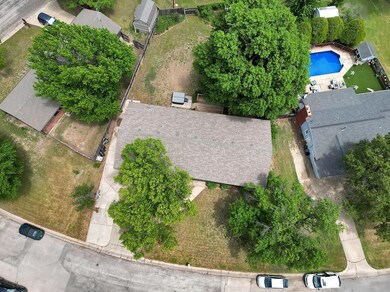
515 Circle Dr Wellington, KS 67152
Highlights
- Spa
- Hearth Room
- Brick Veneer
- Deck
- No HOA
- Living Room
About This Home
As of June 2025Step into timeless style with this beautifully maintained 1965 single-story Mid-Century Modern gem, perfectly situated on a spacious lot. Featuring 3 bedrooms, 1 full bathroom, and a 2-car garage, this home exudes clean lines, open spaces, and a connection to nature that defines the era. Inside, you'll find an inviting layout with classic architectural details, including expansive windows that flood the living spaces with natural light and offer seamless indoor-outdoor flow. The kitchen and bath blend retro character with today’s conveniences, making this home both stylish and functional. Step outside into your private backyard oasis — perfect for entertaining, gardening, or relaxing under the stars. The showstopper? A nearly new, 1-year-old hot tub, ideal for year-round enjoyment. Whether you’re a design enthusiast or simply seeking a serene, stylish retreat, this home is a rare find. Don't miss the opportunity to own a piece of architectural history with all the modern perks!
Last Agent to Sell the Property
Heritage 1st Realty License #00239300 Listed on: 05/29/2025

Home Details
Home Type
- Single Family
Est. Annual Taxes
- $3,340
Year Built
- Built in 1965
Lot Details
- 0.32 Acre Lot
Parking
- 2 Car Garage
Home Design
- Brick Veneer
- Composition Roof
Interior Spaces
- 1,856 Sq Ft Home
- 1-Story Property
- Living Room
- Combination Kitchen and Dining Room
Kitchen
- Hearth Room
- Dishwasher
- Disposal
Flooring
- Carpet
- Luxury Vinyl Tile
Bedrooms and Bathrooms
- 3 Bedrooms
- 2 Full Bathrooms
Outdoor Features
- Spa
- Deck
Schools
- Eisenhower Elementary School
- Wellington High School
Utilities
- Forced Air Heating and Cooling System
- Heating System Uses Natural Gas
Community Details
- No Home Owners Association
- Westridge Subdivision
Listing and Financial Details
- Assessor Parcel Number 155-15-0-20-14-005.00-0
Similar Homes in Wellington, KS
Home Values in the Area
Average Home Value in this Area
Mortgage History
| Date | Status | Loan Amount | Loan Type |
|---|---|---|---|
| Closed | $123,368 | No Value Available |
Property History
| Date | Event | Price | Change | Sq Ft Price |
|---|---|---|---|---|
| 06/30/2025 06/30/25 | Sold | -- | -- | -- |
| 06/04/2025 06/04/25 | Pending | -- | -- | -- |
| 05/29/2025 05/29/25 | For Sale | $185,000 | -2.6% | $100 / Sq Ft |
| 07/13/2023 07/13/23 | Sold | -- | -- | -- |
| 06/14/2023 06/14/23 | Pending | -- | -- | -- |
| 06/09/2023 06/09/23 | For Sale | $190,000 | -- | $102 / Sq Ft |
Tax History Compared to Growth
Tax History
| Year | Tax Paid | Tax Assessment Tax Assessment Total Assessment is a certain percentage of the fair market value that is determined by local assessors to be the total taxable value of land and additions on the property. | Land | Improvement |
|---|---|---|---|---|
| 2024 | $3,340 | $20,620 | $2,758 | $17,862 |
| 2023 | $3,162 | $18,952 | $2,198 | $16,754 |
| 2022 | $3,042 | $18,048 | $2,198 | $15,850 |
| 2021 | $3,042 | $18,918 | $2,198 | $16,720 |
| 2020 | $3,042 | $17,791 | $2,198 | $15,593 |
| 2019 | $2,812 | $16,456 | $1,810 | $14,646 |
| 2018 | $2,541 | $15,606 | $1,433 | $14,173 |
| 2017 | $2,589 | $15,605 | $1,519 | $14,086 |
| 2016 | $2,561 | $15,605 | $1,452 | $14,153 |
| 2015 | -- | $13,724 | $1,452 | $12,272 |
| 2014 | -- | $13,455 | $1,452 | $12,003 |
Agents Affiliated with this Home
-
Tim Stockton
T
Seller's Agent in 2025
Tim Stockton
Heritage 1st Realty
(316) 734-4253
2 in this area
79 Total Sales
-
Diana K. Frazier

Seller's Agent in 2023
Diana K. Frazier
Berkshire Hathaway PenFed Realty
(620) 399-3051
71 in this area
88 Total Sales
Map
Source: South Central Kansas MLS
MLS Number: 656209
APN: 155-15-0-20-14-005.00-0
- 11 Crestway St
- 422 Circle Dr
- 33 Crestway St
- 36 Melody Ln
- 000 W 16th St
- 910 W College St
- 1110 Myles Dr
- 1102 Myles Dr
- 401 N Park St
- 00 E 10th Ave
- 1011 N Park St
- 906 N Olive St
- 715 W Harvey Ave
- 721 N F St
- 702 N Jefferson Ave
- 815 N Jefferson Ave
- 314 W Lincoln Ave
- 816 N Washington Ave
- 222 S Jefferson Ave
- 302 N C St






