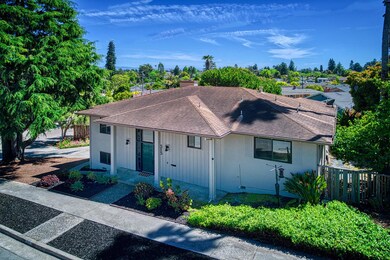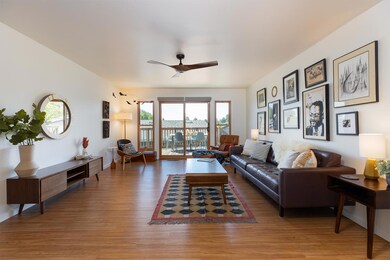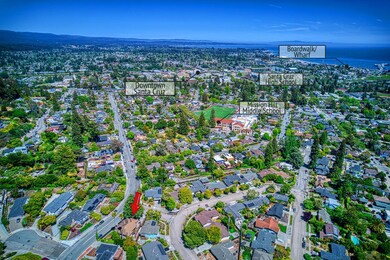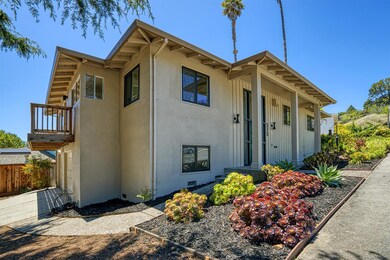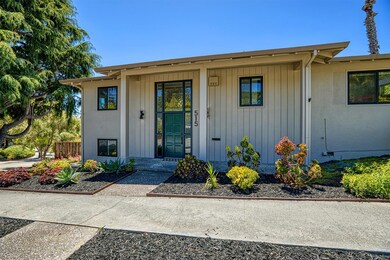
515 Escalona Dr Santa Cruz, CA 95060
King Street NeighborhoodHighlights
- Two Primary Bedrooms
- Deck
- Wood Flooring
- Westlake Elementary School Rated A-
- Vaulted Ceiling
- Neighborhood Views
About This Home
As of June 2025It's not hard to wonder why awe-inspiring Escalona Drive is cherished by locals for its charming homes, strollable location to downtown Santa Cruz, unbeatable commute location and top-ranked schools. "515" is in the heart of the West Side's most sought-after location. Lovingly owned by the same family for over 4 decades, this turn-key home is at once everything you need while affording upside potential to the most sophisticated buyers. The grand entrance welcomes you in to a pleasant, bright, inviting home. The spacious 3rd bedroom which is ripe for ADU potential and/or a 4th bedroom has its own entrance and patio. Southern orientation streams in sunlight to the primary suite and 3 separate living areas. Decks outside the dining and living areas offer that California Indoor-Outdoor flow and the perfect perch to bask in stunning coastal sunrises and sunsets. Situated in an elevated site, enjoy pleasant views of a picturesque neighborhood, the majestic cedar and the notion the ocean isn't far. Varying blocks away are the hip Abbey Cafe, Abbott Square, MAH, pedestrian bridge, Mission Hill Middle School, Pogonip trails and the bus stop to UCSC and beyond. Enjoy the fruit of mature persimmon and lemon trees and extra space to design a beautiful, expanded garden. Wired CAT6 network.
Last Agent to Sell the Property
Coldwell Banker Realty License #01501034 Listed on: 05/27/2025

Home Details
Home Type
- Single Family
Est. Annual Taxes
- $3,687
Year Built
- Built in 1970
Lot Details
- 6,882 Sq Ft Lot
- Property is Fully Fenced
- Drought Tolerant Landscaping
- Back Yard
Parking
- 2 Car Garage
- Garage Door Opener
- Secured Garage or Parking
- Guest Parking
- On-Street Parking
Home Design
- Composition Roof
- Concrete Perimeter Foundation
Interior Spaces
- 2,332 Sq Ft Home
- Beamed Ceilings
- Vaulted Ceiling
- Wood Burning Fireplace
- Double Pane Windows
- Separate Family Room
- Formal Dining Room
- Den
- Neighborhood Views
Kitchen
- Breakfast Bar
- <<doubleOvenToken>>
- Electric Oven
- Electric Cooktop
- Range Hood
- Ice Maker
- Dishwasher
- Tile Countertops
- Disposal
Flooring
- Wood
- Vinyl
Bedrooms and Bathrooms
- 3 Bedrooms
- Double Master Bedroom
- Walk-In Closet
- 3 Full Bathrooms
- Dual Flush Toilets
- Low Flow Toliet
- <<tubWithShowerToken>>
- Bathtub Includes Tile Surround
Laundry
- Laundry in unit
- Electric Dryer Hookup
Outdoor Features
- Deck
- Shed
Utilities
- Forced Air Heating System
- Wood Insert Heater
- Vented Exhaust Fan
- High Speed Internet
- Satellite Dish
- Cable TV Available
Listing and Financial Details
- Assessor Parcel Number 006-143-15
Ownership History
Purchase Details
Home Financials for this Owner
Home Financials are based on the most recent Mortgage that was taken out on this home.Purchase Details
Purchase Details
Similar Homes in Santa Cruz, CA
Home Values in the Area
Average Home Value in this Area
Purchase History
| Date | Type | Sale Price | Title Company |
|---|---|---|---|
| Grant Deed | $1,850,000 | First American Title Company | |
| Quit Claim Deed | -- | Law Office Of Dorothy G Thomps | |
| Quit Claim Deed | -- | -- |
Mortgage History
| Date | Status | Loan Amount | Loan Type |
|---|---|---|---|
| Open | $1,225,000 | New Conventional | |
| Previous Owner | $1,198,500 | Balloon | |
| Previous Owner | $92,500 | New Conventional |
Property History
| Date | Event | Price | Change | Sq Ft Price |
|---|---|---|---|---|
| 06/25/2025 06/25/25 | Sold | $1,850,000 | +13.6% | $793 / Sq Ft |
| 06/03/2025 06/03/25 | Pending | -- | -- | -- |
| 05/27/2025 05/27/25 | For Sale | $1,628,000 | -- | $698 / Sq Ft |
Tax History Compared to Growth
Tax History
| Year | Tax Paid | Tax Assessment Tax Assessment Total Assessment is a certain percentage of the fair market value that is determined by local assessors to be the total taxable value of land and additions on the property. | Land | Improvement |
|---|---|---|---|---|
| 2023 | $3,687 | $296,758 | $97,908 | $198,850 |
| 2022 | $3,649 | $290,938 | $95,988 | $194,950 |
| 2021 | $3,501 | $285,234 | $94,106 | $191,128 |
| 2020 | $3,475 | $282,310 | $93,142 | $189,168 |
| 2019 | $3,392 | $276,774 | $91,316 | $185,458 |
| 2018 | $3,355 | $271,346 | $89,524 | $181,822 |
| 2017 | $3,313 | $266,026 | $87,768 | $178,258 |
| 2016 | $3,143 | $260,810 | $86,048 | $174,762 |
| 2015 | $2,995 | $256,892 | $84,756 | $172,136 |
| 2014 | $2,947 | $251,860 | $83,096 | $168,764 |
Agents Affiliated with this Home
-
Amba Jane DesJardins

Seller's Agent in 2025
Amba Jane DesJardins
Coldwell Banker Realty
(831) 566-3444
1 in this area
27 Total Sales
-
Alex McCluskey

Buyer's Agent in 2025
Alex McCluskey
Compass
(760) 703-6366
1 in this area
18 Total Sales
Map
Source: MLSListings
MLS Number: ML82008569
APN: 006-143-15-000
- 449 High St
- 1212 Laurent St
- 603 Mission St
- 436 Walnut Ave
- 436 Walnut Ave
- 350 Highland Ave
- 712 California St
- 515 Chestnut St
- 309 Village Cir
- 232 Union St
- 110 Limestone Ln
- 330 Trescony St
- 106 Palo Verde Terrace
- 104 Castillion Terrace
- 514 Washington St
- 115 Crestview Terrace
- 155 Peach Terrace
- 136 Neary St
- 2120 N Pacific Ave Unit 19
- 140 Myrtle St

