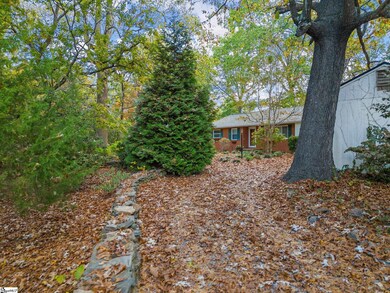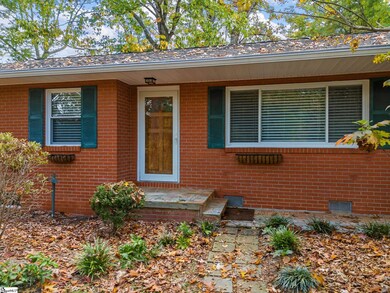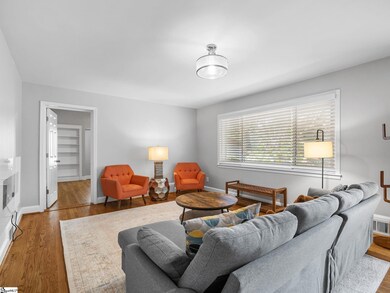
515 Forest Ave Landrum, SC 29356
Highlights
- Open Floorplan
- Deck
- Ranch Style House
- Landrum Middle School Rated A-
- Wooded Lot
- Wood Flooring
About This Home
As of March 2025LOCATION, LOCATION, LOCATION ,Desirable Landrum, top schools, 3 bdrm/2bth on the outskirts of downtown Landrum. 1612 heated space, newly renovated and updated with top of the line cabinets, granite countertops, large island, new appliances, hardwood floors as well as LVP, master has vaulted ceiling master bath has tile oversized shower and double sinks, the yard is one of Landrum's most beautiful, with rock walls, plants and trees, lots of privacy with the backyard gazebo, fire pit and fenced in area. 2 out buildings, one can be used as a garage
Home Details
Home Type
- Single Family
Est. Annual Taxes
- $4,117
Year Built
- Built in 1959
Lot Details
- 1.88 Acre Lot
- Level Lot
- Wooded Lot
- Few Trees
Parking
- Gravel Driveway
Home Design
- Ranch Style House
- Brick Exterior Construction
- Architectural Shingle Roof
- Vinyl Siding
Interior Spaces
- 1,656 Sq Ft Home
- 1,600-1,799 Sq Ft Home
- Open Floorplan
- Bookcases
- Smooth Ceilings
- Ceiling Fan
- Insulated Windows
- Window Treatments
- Living Room
- Dining Room
- Fire and Smoke Detector
- Washer and Electric Dryer Hookup
Kitchen
- <<builtInMicrowave>>
- Solid Surface Countertops
- Disposal
Flooring
- Wood
- Luxury Vinyl Plank Tile
Bedrooms and Bathrooms
- 3 Main Level Bedrooms
- 2 Full Bathrooms
Unfinished Basement
- Laundry in Basement
- Crawl Space
- Basement Storage
Outdoor Features
- Deck
- Patio
- Outbuilding
Schools
- O.P. Earle Elementary School
- Landrum Middle School
- Landrum High School
Utilities
- Heat Pump System
- Electric Water Heater
- Septic Tank
- Cable TV Available
Listing and Financial Details
- Assessor Parcel Number 1-07-08.005.00
Ownership History
Purchase Details
Home Financials for this Owner
Home Financials are based on the most recent Mortgage that was taken out on this home.Purchase Details
Purchase Details
Home Financials for this Owner
Home Financials are based on the most recent Mortgage that was taken out on this home.Similar Homes in Landrum, SC
Home Values in the Area
Average Home Value in this Area
Purchase History
| Date | Type | Sale Price | Title Company |
|---|---|---|---|
| Deed | $420,000 | None Listed On Document | |
| Interfamily Deed Transfer | -- | None Available | |
| Deed | -- | None Available |
Mortgage History
| Date | Status | Loan Amount | Loan Type |
|---|---|---|---|
| Open | $420,000 | VA | |
| Previous Owner | $70,000 | Credit Line Revolving | |
| Previous Owner | $35,000 | Credit Line Revolving |
Property History
| Date | Event | Price | Change | Sq Ft Price |
|---|---|---|---|---|
| 03/24/2025 03/24/25 | Sold | $420,000 | -8.5% | $263 / Sq Ft |
| 02/26/2025 02/26/25 | Pending | -- | -- | -- |
| 12/03/2024 12/03/24 | Price Changed | $459,000 | +2.2% | $287 / Sq Ft |
| 11/07/2024 11/07/24 | For Sale | $449,000 | -- | $281 / Sq Ft |
Tax History Compared to Growth
Tax History
| Year | Tax Paid | Tax Assessment Tax Assessment Total Assessment is a certain percentage of the fair market value that is determined by local assessors to be the total taxable value of land and additions on the property. | Land | Improvement |
|---|---|---|---|---|
| 2024 | $4,176 | $8,448 | $1,920 | $6,528 |
| 2023 | $4,176 | $8,448 | $1,920 | $6,528 |
| 2022 | $1,218 | $4,191 | $963 | $3,228 |
| 2021 | $1,218 | $4,191 | $963 | $3,228 |
| 2020 | $1,197 | $4,191 | $963 | $3,228 |
| 2019 | $1,197 | $4,191 | $963 | $3,228 |
| 2018 | $1,197 | $4,191 | $963 | $3,228 |
| 2017 | $1,073 | $3,644 | $964 | $2,680 |
| 2016 | $1,073 | $3,644 | $964 | $2,680 |
| 2015 | $1,058 | $3,644 | $964 | $2,680 |
| 2014 | $886 | $3,644 | $964 | $2,680 |
Agents Affiliated with this Home
-
Wanda Durham

Seller's Agent in 2025
Wanda Durham
Solid Ground Properties
(864) 303-2008
75 Total Sales
-
Karl Small

Buyer's Agent in 2025
Karl Small
Tryon Horse & Home LLC
(828) 817-5153
141 Total Sales
Map
Source: Greater Greenville Association of REALTORS®
MLS Number: 1541542
APN: 1-07-08-005.00
- 208 W Durham St
- 206 Mountain View Rd
- 206 Mountainview Rd
- 278 Forest Ave
- 115 Albert St
- 500 W Rutherford St
- 000 W Rutherford St
- 395 Mountainview Rd
- 395 Mountainview Rd Unit 395 Mountainview Roa
- 130 Sarah Dr
- 209 N Howard Ave
- 140 Clearwater Rd
- 202 S Howard Ave
- 206 E Greenwood St
- 217 S Johnson St
- 00 S Carolina 14
- 610 N Shamrock Ave
- 311 E Rutherford St
- 00 N Lee Ave
- 510 E Earle St






