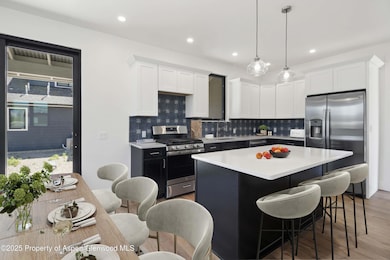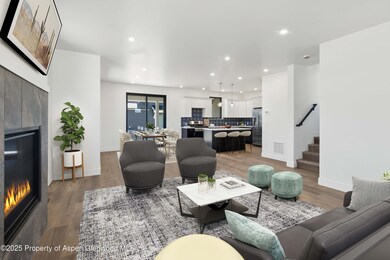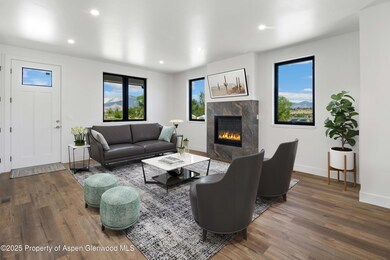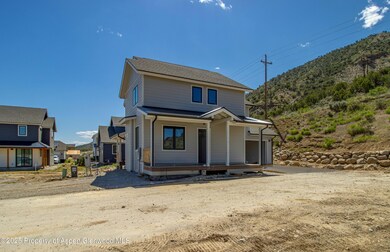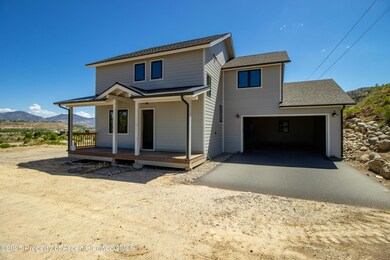
Estimated payment $3,483/month
Highlights
- New Construction
- Views
- Resident Manager or Management On Site
- Interior Lot
- Patio
- Laundry Room
About This Home
The newest home in Last Chance Commons is now available. Join this growing neighborhood and experience the ease and convenience of living on Rifle's south side.
Listing Agent
Brian Stowell Broker Brokerage Phone: (970) 948-6913 License #II.40035568 Listed on: 05/24/2025
Home Details
Home Type
- Single Family
Est. Annual Taxes
- $623
Year Built
- Built in 2025 | New Construction
Lot Details
- 9,723 Sq Ft Lot
- West Facing Home
- Water-Smart Landscaping
- Interior Lot
- Property is zoned CS
HOA Fees
- $25 Monthly HOA Fees
Parking
- 2 Car Garage
Home Design
- Poured Concrete
- Frame Construction
- Metal Roof
- Concrete Block And Stucco Construction
- Cement Board or Planked
Interior Spaces
- 1,730 Sq Ft Home
- 2-Story Property
- Ceiling Fan
- Gas Fireplace
- No or Low VOC Flooring
- Crawl Space
- Property Views
Kitchen
- Oven
- Range
- Dishwasher
Bedrooms and Bathrooms
- 3 Bedrooms
Laundry
- Laundry Room
- Laundry in Hall
Utilities
- Forced Air Heating and Cooling System
- Water Rights Not Included
- Tankless Water Heater
- Cable TV Available
Additional Features
- Energy-Efficient Thermostat
- Patio
- Mineral Rights Excluded
Listing and Financial Details
- Assessor Parcel Number 217721120009
Community Details
Overview
- Association fees include management, sewer, snow removal
- Last Chance Commons Subdivision
Recreation
- Snow Removal
Security
- Resident Manager or Management On Site
Map
Home Values in the Area
Average Home Value in this Area
Tax History
| Year | Tax Paid | Tax Assessment Tax Assessment Total Assessment is a certain percentage of the fair market value that is determined by local assessors to be the total taxable value of land and additions on the property. | Land | Improvement |
|---|---|---|---|---|
| 2024 | $623 | $8,260 | $8,260 | $0 |
| 2023 | $623 | $8,260 | $8,260 | $0 |
| 2022 | $406 | $5,730 | $5,730 | $0 |
Property History
| Date | Event | Price | Change | Sq Ft Price |
|---|---|---|---|---|
| 07/18/2025 07/18/25 | Price Changed | $615,000 | -1.3% | $355 / Sq Ft |
| 05/24/2025 05/24/25 | For Sale | $623,000 | -- | $360 / Sq Ft |
Mortgage History
| Date | Status | Loan Amount | Loan Type |
|---|---|---|---|
| Closed | $356,000 | New Conventional |
Similar Homes in Rifle, CO
Source: Aspen Glenwood MLS
MLS Number: 188365
APN: R084996
- 275 County Road 332
- 325 7th St S
- 160 Mustang Mesa Trail
- 11434 County Road 320
- 756 Airport Rd Unit 9 AC
- 756 Airport Rd
- 740 E 3rd St
- 317 Ute Ave
- 337 E 5th St
- 440 Whiteriver Ave
- 337 West Ave
- 456 County Road 294
- 716 Clarkson Ave
- 336 E 7th St
- Tbd Blacktail Dr
- 342 Elm Ave
- 2135 Airport Rd
- 1797 County Road 346
- 758 Railroad Ave
- 500 Fairway Ave

