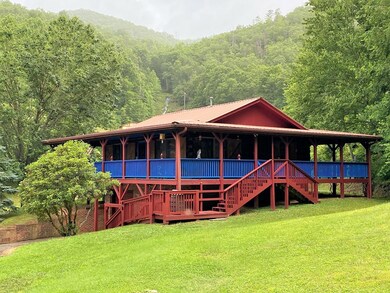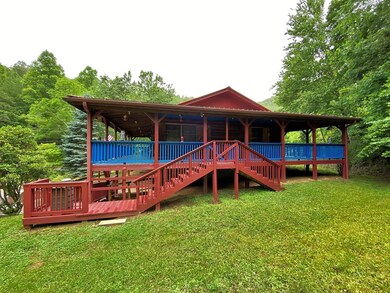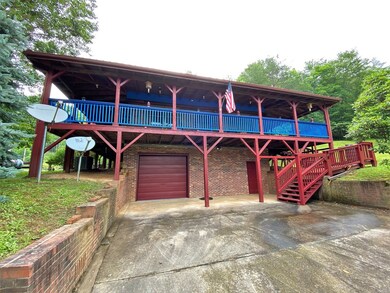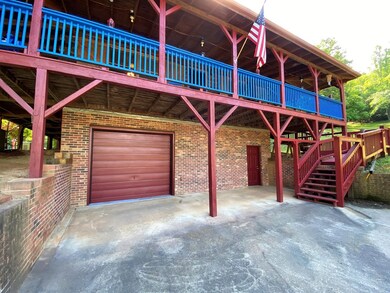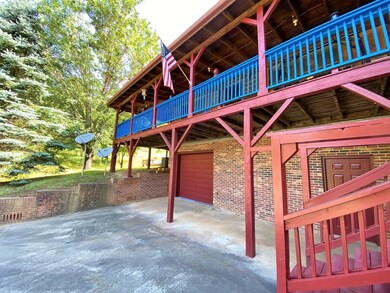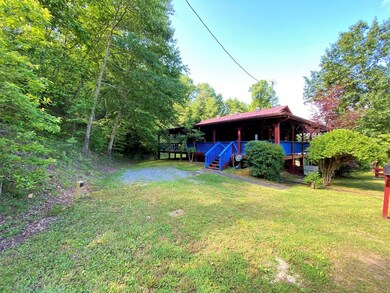
515 Queen Branch Rd Franklin, NC 28734
Highlights
- Additional Residence on Property
- RV Access or Parking
- Open Floorplan
- Water Views
- 5.8 Acre Lot
- Deck
About This Home
As of September 2020Where the black top ends you will find this True Log Home on 5.80 Beautiful acres. Home has an attractive Open Floor Plan with 2BD/1BA layout. Plenty of room as it offers 1,600+sq ft w/ a Gas Log Fireplace, a Full Basement w/ Heat & Air, single car garage & workshop. You also have a Hillside Bunk House for visitors or to enjoy in the evenings overlooking the waterfall across the road. End of a state paved road offers Easy Access & cultivates the most serene setting with Long range valley and mountain views from your 8' wrap-around covered porch. From the property you will enjoy the sounds of the creek/waterfall from across the road. The upper portion of the property has a branch with an Observation Bridge built over it to view the Falls, and an Open Yard around the house thats ideal for that garden spot. 8'X16' Deck in yard provides views down the valley to Shope Knob & the stars at night. Owners have done a beautiful job caring for & upgrading this house over the recent years. Home features: Generac Generator, Metal Roof, Newer C H&A 2017, New Well 2015, Tankless HW Heater, & Double-pane windows. Come see this Great Log Home in it's small quiet country community.
Last Agent to Sell the Property
Re/Max Elite Realty Brokerage Phone: 8283494600 License #276589 Listed on: 06/27/2020

Home Details
Home Type
- Single Family
Est. Annual Taxes
- $744
Year Built
- Built in 1988
Lot Details
- 5.8 Acre Lot
- Home fronts a stream
- Property fronts a state road
- Level Lot
- Open Lot
- Hilly Lot
- Partially Wooded Lot
Parking
- 1 Car Attached Garage
- Basement Garage
- Garage Door Opener
- Open Parking
- RV Access or Parking
Property Views
- Water
- Valley
Home Design
- Ranch Style House
- Log Cabin
- Rustic Architecture
- Metal Roof
- Log Siding
Interior Spaces
- Open Floorplan
- Ceiling Fan
- Gas Log Fireplace
- Insulated Windows
- Window Treatments
- Living Area on First Floor
- Workshop
- Home Security System
Kitchen
- <<microwave>>
- Dishwasher
Flooring
- Wood
- Laminate
- Vinyl
Bedrooms and Bathrooms
- 2 Bedrooms
- 1 Full Bathroom
Laundry
- Dryer
- Washer
Finished Basement
- Heated Basement
- Basement Fills Entire Space Under The House
- Interior and Exterior Basement Entry
- Bedroom in Basement
- Recreation or Family Area in Basement
- Workshop
Outdoor Features
- Deck
- Porch
Additional Homes
- Additional Residence on Property
Utilities
- Forced Air Heating and Cooling System
- Heating System Uses Propane
- Heat Pump System
- Heating System Powered By Owned Propane
- Power Generator
- Water Filtration System
- Private Water Source
- Well
- Tankless Water Heater
- Gas Water Heater
- Septic Tank
Community Details
- No Home Owners Association
- Stream
Listing and Financial Details
- Assessor Parcel Number 6569808221
Ownership History
Purchase Details
Home Financials for this Owner
Home Financials are based on the most recent Mortgage that was taken out on this home.Similar Homes in Franklin, NC
Home Values in the Area
Average Home Value in this Area
Purchase History
| Date | Type | Sale Price | Title Company |
|---|---|---|---|
| Warranty Deed | $220,000 | None Available |
Mortgage History
| Date | Status | Loan Amount | Loan Type |
|---|---|---|---|
| Open | $40,000 | New Conventional |
Property History
| Date | Event | Price | Change | Sq Ft Price |
|---|---|---|---|---|
| 09/23/2020 09/23/20 | Sold | $219,900 | 0.0% | $262 / Sq Ft |
| 08/24/2020 08/24/20 | Pending | -- | -- | -- |
| 06/27/2020 06/27/20 | For Sale | $219,900 | +109.4% | $262 / Sq Ft |
| 10/16/2013 10/16/13 | Sold | $105,000 | 0.0% | $125 / Sq Ft |
| 09/16/2013 09/16/13 | Pending | -- | -- | -- |
| 07/01/2013 07/01/13 | For Sale | $105,000 | -- | $125 / Sq Ft |
Tax History Compared to Growth
Tax History
| Year | Tax Paid | Tax Assessment Tax Assessment Total Assessment is a certain percentage of the fair market value that is determined by local assessors to be the total taxable value of land and additions on the property. | Land | Improvement |
|---|---|---|---|---|
| 2020 | $658 | $112,480 | $35,000 | $77,480 |
| 2018 | -- | $126,200 | $41,370 | $84,830 |
| 2017 | -- | $126,200 | $41,370 | $84,830 |
| 2016 | -- | $126,200 | $41,370 | $84,830 |
| 2015 | -- | $126,200 | $41,370 | $84,830 |
| 2014 | -- | $190,250 | $55,660 | $134,590 |
| 2013 | -- | $190,250 | $55,660 | $134,590 |
Agents Affiliated with this Home
-
Matthew Elliott

Seller's Agent in 2020
Matthew Elliott
RE/MAX
(828) 371-1003
71 in this area
87 Total Sales
-
Maureen Sutton
M
Buyer's Agent in 2020
Maureen Sutton
Keller Williams Great Smokies - Sylva
(828) 507-4962
3 in this area
7 Total Sales
Map
Source: Carolina Smokies Association of REALTORS®
MLS Number: 26016096
APN: 6569808221
- 25 Mallory Mountain
- 154 Glass Shanty Cir
- 288 Deer Path Trail
- 319 McGaha Rd
- 893 Carnes Rd
- 311 Lakey Creek Dr
- 1041 Fox Run Rd
- 860 Robbins Rd
- 187 Carnes Rd
- 9615 Bryson City Rd
- 17 Moonlight Trail
- 44 Moonlight Trail
- 157 Jay Bird Trail
- 410 Moonlight Trail
- 0 49 & 50 Houston Farm Rd Unit 26037401
- 0 Bradley Creek Rd Unit 26041165
- 0 Bradley Creek Rd Unit 26041164
- 402 Bradley Creek Rd
- 549 Moonlight Trail Unit 9 & 8
- 549 Moonlight Trail

