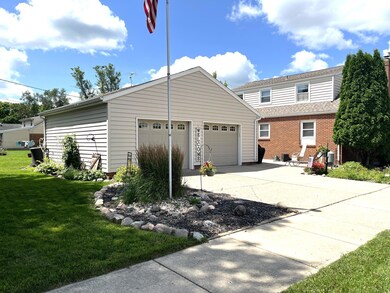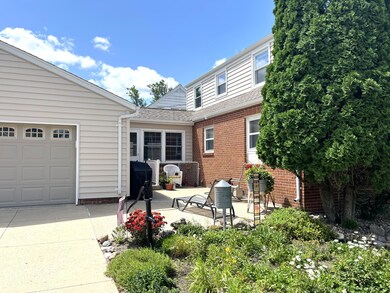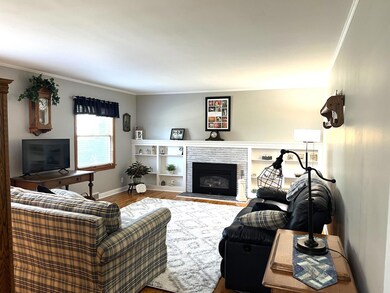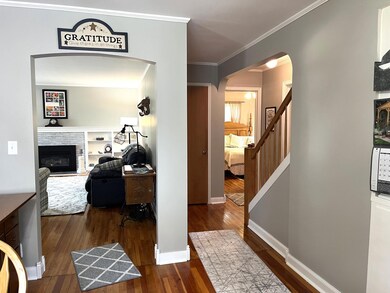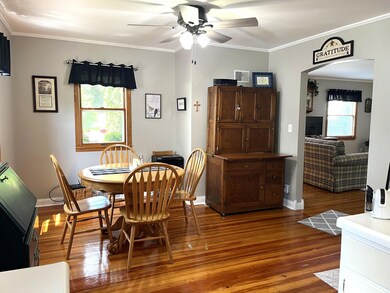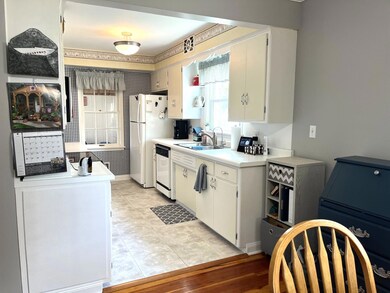
515 S Hampton St Fairmont, MN 56031
Highlights
- Main Floor Primary Bedroom
- The kitchen features windows
- Forced Air Heating and Cooling System
- No HOA
- 2 Car Attached Garage
- 4-minute walk to Charlotte Park
About This Home
As of September 2024A charming house with tons of character on a desirable corner lot with double garage. The main floor features an open floor plan including the primary bedroom, full bath, dining area, and cozy living room complete with gas fireplace and built-in book shelves. Upstairs you will find 3 more bedrooms and a half bath. One of the bedrooms has a door out to a functional rug shaking balcony. The wide open basement has lots of possibilities and 3/4 bathroom. Located in a highly sought-after neighborhood, this home offers both comfort and style. **The upstairs bedroom measurements are at the widest points.
Last Agent to Sell the Property
CENTURY 21 Northland Realty Brokerage Phone: 507-848-5641 Listed on: 07/17/2024

Home Details
Home Type
- Single Family
Est. Annual Taxes
- $2,194
Year Built
- Built in 1950
Lot Details
- 7,700 Sq Ft Lot
- Lot Dimensions are 55x140
Parking
- 2 Car Attached Garage
- Garage Door Opener
Interior Spaces
- 1,589 Sq Ft Home
- 1.5-Story Property
- Living Room with Fireplace
- Dining Room
- Washer and Dryer Hookup
Kitchen
- Range<<rangeHoodToken>>
- <<microwave>>
- Dishwasher
- The kitchen features windows
Bedrooms and Bathrooms
- 4 Bedrooms
- Primary Bedroom on Main
Unfinished Basement
- Basement Fills Entire Space Under The House
- Sump Pump
- Drain
- Basement Storage
Utilities
- Forced Air Heating and Cooling System
Community Details
- No Home Owners Association
- Wards Central 3Rd Ext Subdivision
Listing and Financial Details
- Assessor Parcel Number 232590120
Ownership History
Purchase Details
Home Financials for this Owner
Home Financials are based on the most recent Mortgage that was taken out on this home.Similar Homes in Fairmont, MN
Home Values in the Area
Average Home Value in this Area
Purchase History
| Date | Type | Sale Price | Title Company |
|---|---|---|---|
| Warranty Deed | $242,900 | Title Team | |
| Deed | $242,900 | -- |
Mortgage History
| Date | Status | Loan Amount | Loan Type |
|---|---|---|---|
| Previous Owner | $25,000 | Credit Line Revolving |
Property History
| Date | Event | Price | Change | Sq Ft Price |
|---|---|---|---|---|
| 07/15/2025 07/15/25 | For Sale | $275,000 | +13.2% | $133 / Sq Ft |
| 09/09/2024 09/09/24 | Sold | $242,900 | +4.3% | $153 / Sq Ft |
| 08/09/2024 08/09/24 | Pending | -- | -- | -- |
| 07/17/2024 07/17/24 | For Sale | $232,900 | -- | $147 / Sq Ft |
Tax History Compared to Growth
Tax History
| Year | Tax Paid | Tax Assessment Tax Assessment Total Assessment is a certain percentage of the fair market value that is determined by local assessors to be the total taxable value of land and additions on the property. | Land | Improvement |
|---|---|---|---|---|
| 2025 | $2,316 | $193,200 | $21,200 | $172,000 |
| 2024 | $2,194 | $192,400 | $21,200 | $171,200 |
| 2023 | $2,174 | $171,100 | $13,100 | $158,000 |
| 2022 | $1,866 | $159,400 | $13,800 | $145,600 |
| 2021 | $1,798 | $130,900 | $14,100 | $116,800 |
| 2020 | $1,746 | $130,900 | $14,100 | $116,800 |
| 2019 | $1,666 | $122,300 | $13,200 | $109,100 |
| 2018 | $1,582 | $109,700 | $11,800 | $97,900 |
| 2017 | $1,408 | $75,700 | $8,184 | $67,516 |
| 2016 | $1,322 | $71,500 | $7,737 | $63,763 |
| 2015 | $921 | $73,000 | $7,798 | $65,202 |
| 2013 | $979 | $65,500 | $6,807 | $58,693 |
Agents Affiliated with this Home
-
Dallas Barslou

Seller's Agent in 2025
Dallas Barslou
RE/MAX
(507) 525-0426
21 in this area
138 Total Sales
-
Tina Jette

Seller's Agent in 2024
Tina Jette
CENTURY 21 Northland Realty
(507) 848-5641
64 in this area
87 Total Sales
Map
Source: NorthstarMLS
MLS Number: 6571111
APN: 232590120
- 610 Victoria St
- 417 Victoria St
- 408 S Prairie Ave
- 416 Victoria St
- 814 S Orient St
- 835 S Park St
- 873 Redwood Dr
- 875 Redwood Dr
- 933 S Hampton St
- 603 Albion Ave
- 314 Blinkman St
- 306 Blinkman St
- 620 E 3rd St
- 216 E 2nd St
- 303 Day St
- 1108 1108 S State St
- 125 Homewood Dr
- 1254 S State St
- 1202 Webster St
- 205 Lake Park Blvd

