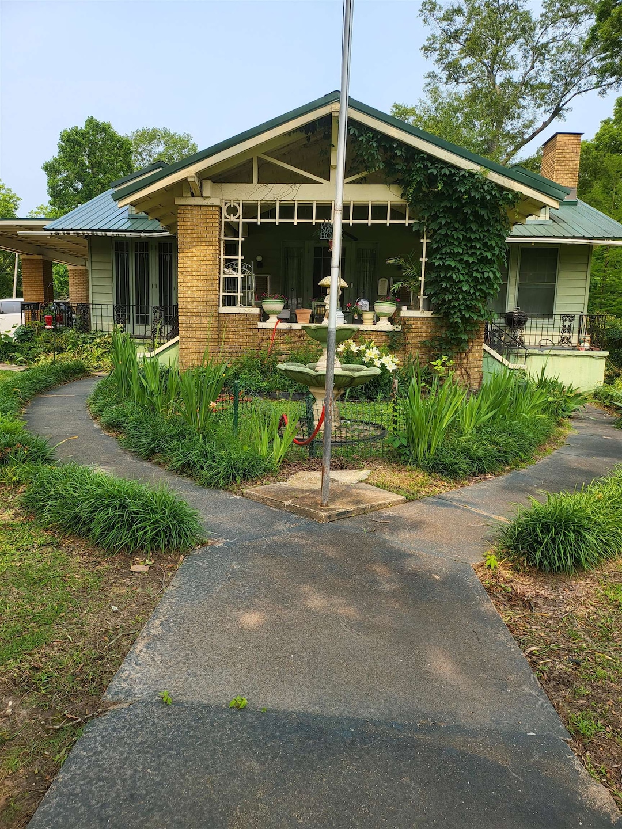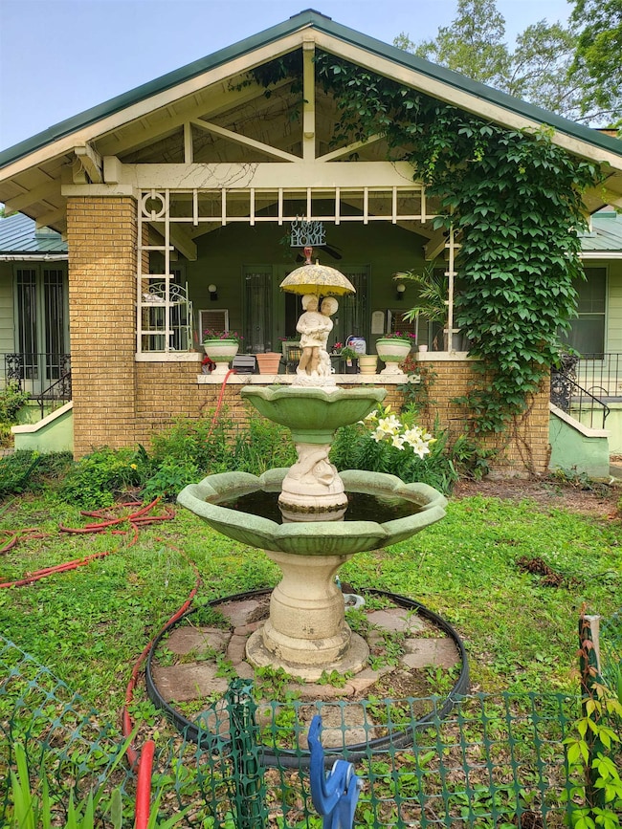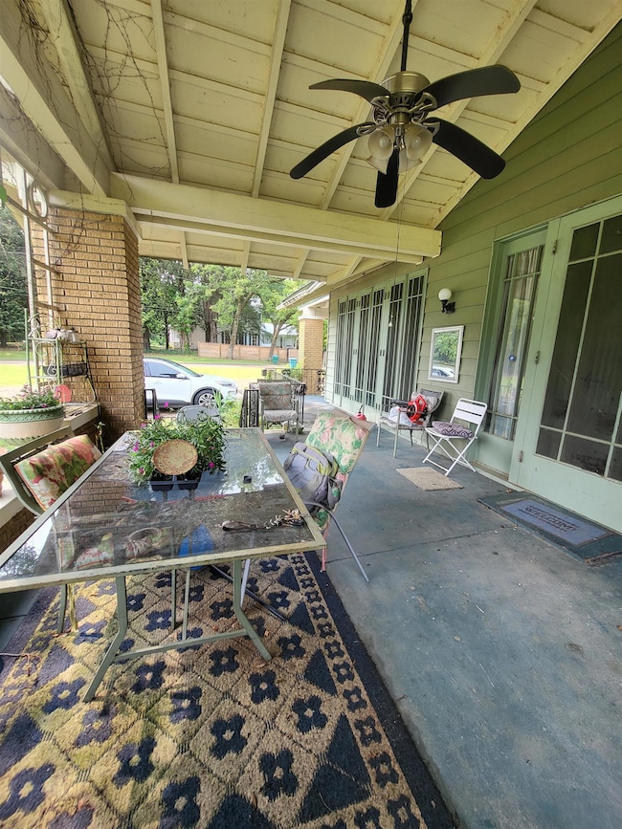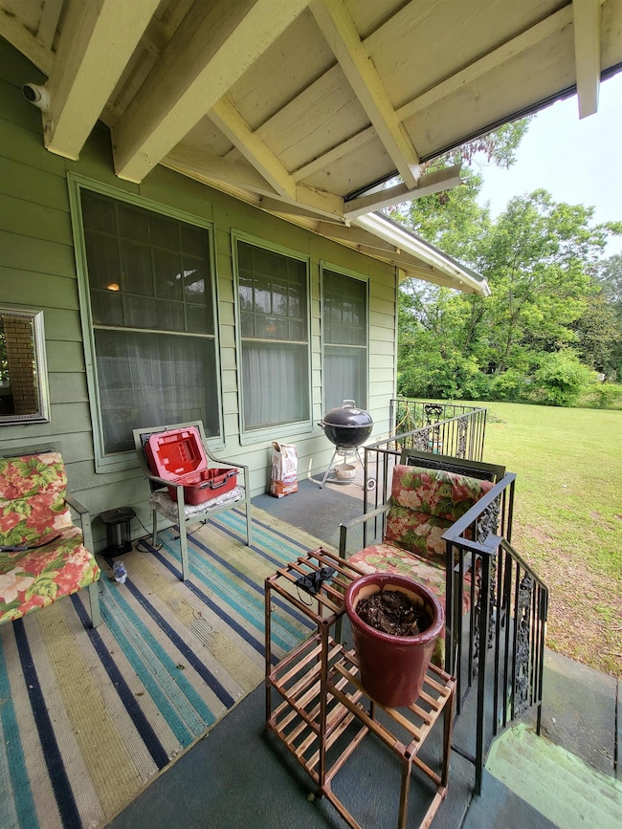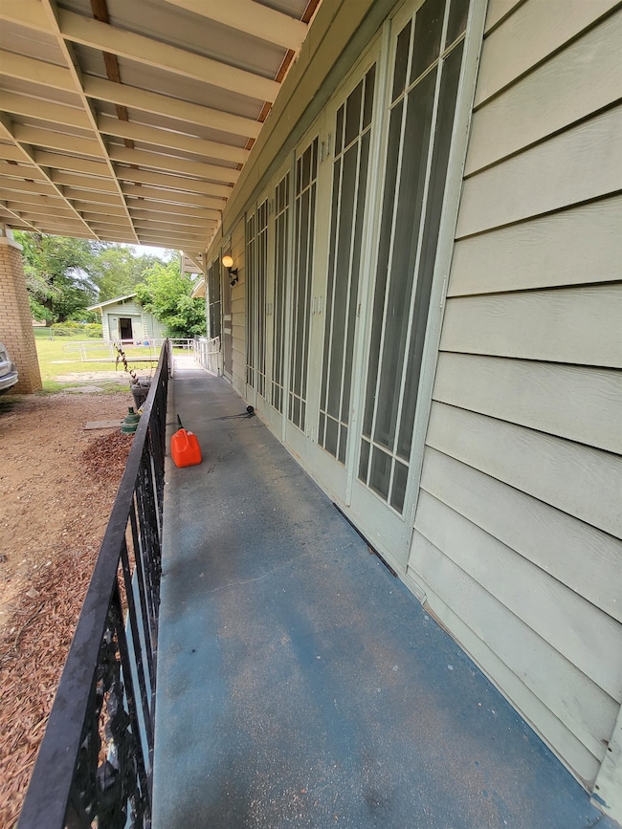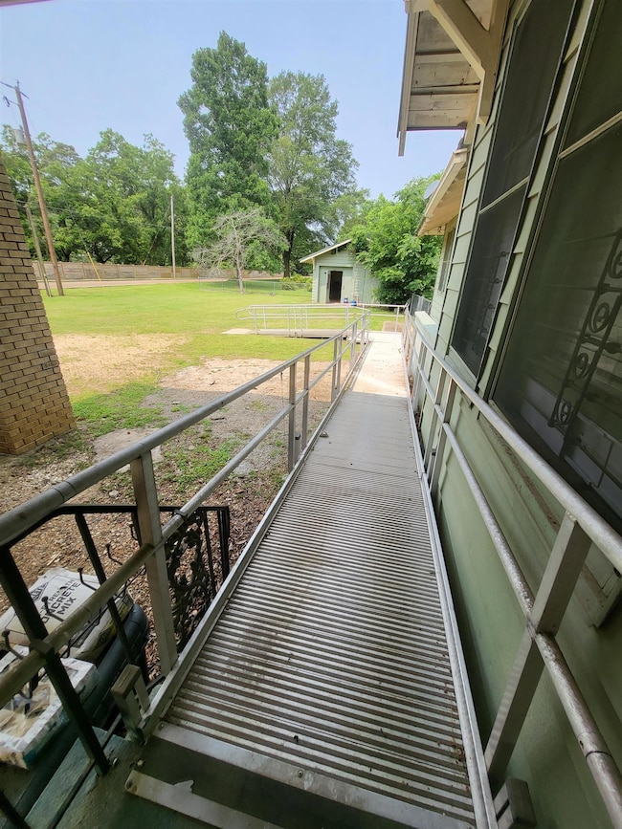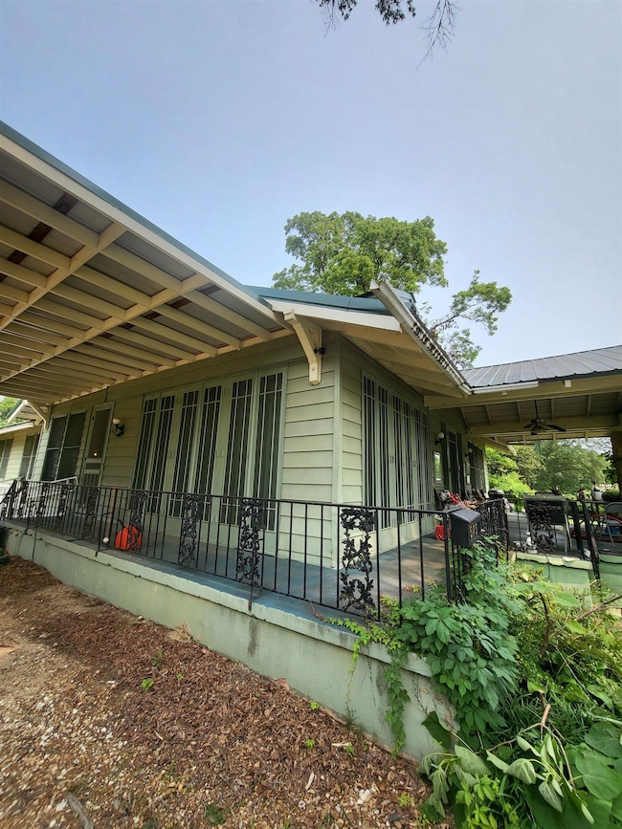
515 S Pocahontas St Sardis, MS 38666
Estimated payment $1,276/month
Highlights
- Popular Property
- Home Theater
- Two Primary Bedrooms
- Greenhouse
- All Bedrooms Downstairs
- Deck
About This Home
Near Downtown & The Lake! It's ADA! This Craftsman Home in the heart of town. Breathtaking interior space. Original hardwood floors are unbelievable. There is a built in banquette in Breakfast room and the original wall sconces and mural over fireplace in living room. The Formal dining room is separate from the solarium and full basement is 600 ft. The basement is finished has an apartment&even a has separate entrance; note that room doubles as a tornado shelter complete with TV and sitting area. Need lifestyle incentives? Well, there is the Sunroom, an enclosed back porch, a green room, and a wired workshop. The wired workshop also has water and air. includes a Fanned Attic and mature oak trees. The home is gas heated w/ central air. House is wood construction, vinyl sided, and brick pillared. Transparency: home needs paint/aesthetics and a repair to dripping faucet in bathroom. Priced to sell and motivated to move, send your offer over. You don't want to miss this one.
Home Details
Home Type
- Single Family
Est. Annual Taxes
- $29
Year Built
- Built in 1902
Lot Details
- Level Lot
- Few Trees
Home Design
- Traditional Architecture
- Composition Shingle Roof
- Pier And Beam
Interior Spaces
- 3,200-3,399 Sq Ft Home
- 1.5-Story Property
- Fireplace Features Masonry
- Some Wood Windows
- Mud Room
- Great Room
- Separate Formal Living Room
- Breakfast Room
- Dining Room
- Home Theater
- Den
- Sun or Florida Room
- Screened Porch
- Storage Room
- Wood Flooring
- Finished Basement
Kitchen
- Breakfast Bar
- Oven or Range
- Cooktop<<rangeHoodToken>>
Bedrooms and Bathrooms
- 3 Bedrooms | 4 Main Level Bedrooms
- All Bedrooms Down
- Double Master Bedroom
- En-Suite Bathroom
Laundry
- Laundry Room
- Dryer
- Washer
Home Security
- Monitored
- Fire and Smoke Detector
Parking
- 2 Parking Spaces
- Driveway
Accessible Home Design
- Grab Bars
- Lower Fixtures
- Wheelchair Access
- Doors are 32 inches wide or more
- Accessible Ramps
Outdoor Features
- Courtyard
- Deck
- Patio
- Greenhouse
- Outdoor Storage
Utilities
- Central Air
- Heating System Uses Gas
Community Details
- Juanita Reservation Subdivision
- Building Fire Alarm
Listing and Financial Details
- Assessor Parcel Number 4088R0000500 10000200
Map
Home Values in the Area
Average Home Value in this Area
Tax History
| Year | Tax Paid | Tax Assessment Tax Assessment Total Assessment is a certain percentage of the fair market value that is determined by local assessors to be the total taxable value of land and additions on the property. | Land | Improvement |
|---|---|---|---|---|
| 2024 | $29 | $7,674 | $800 | $6,874 |
| 2023 | $1,224 | $7,674 | $800 | $6,874 |
| 2022 | $1,231 | $7,674 | $800 | $6,874 |
| 2021 | $28 | $7,674 | $800 | $6,874 |
| 2020 | $28 | $7,674 | $800 | $6,874 |
| 2019 | $27 | $7,674 | $800 | $6,874 |
| 2018 | $14 | $7,592 | $800 | $6,792 |
| 2017 | $14 | $7,592 | $800 | $6,792 |
| 2016 | -- | $7,393 | $800 | $6,593 |
| 2015 | -- | $7,393 | $800 | $6,593 |
| 2014 | -- | $10,713 | $900 | $9,813 |
| 2013 | -- | $10,535 | $900 | $9,635 |
Property History
| Date | Event | Price | Change | Sq Ft Price |
|---|---|---|---|---|
| 07/05/2025 07/05/25 | For Sale | $240,000 | +4.3% | $75 / Sq Ft |
| 07/03/2025 07/03/25 | Price Changed | $230,000 | -4.2% | $72 / Sq Ft |
| 06/13/2025 06/13/25 | For Sale | $240,000 | +118.2% | $75 / Sq Ft |
| 07/29/2016 07/29/16 | Sold | -- | -- | -- |
| 07/14/2016 07/14/16 | Pending | -- | -- | -- |
| 05/19/2016 05/19/16 | For Sale | $110,000 | -- | $41 / Sq Ft |
Mortgage History
| Date | Status | Loan Amount | Loan Type |
|---|---|---|---|
| Closed | $115,500 | New Conventional |
Similar Homes in the area
Source: Memphis Area Association of REALTORS®
MLS Number: 10199102
APN: 4088R0000500-10000200
- 509 Franklin St
- 0 Ballentine Unit 23888035
- 0 Ballentine Unit 19694199
- 108 E Lee St
- 109 Hightower St
- 9426 Mississippi 315
- Tract 3 Mississippi 315
- Tract 1 Mississippi 315
- 16945 Mississippi 315
- 106 Childress St
- 304 N Main St
- 324 E Lee St
- 217 Edwin Cir
- 17829 Mississippi 315
- 22059 Highway 315
- 2905 Belmont Rd
- 22757 Mississippi 315
- 14015 Ballentine Rd
- 155 Hummingbird Cove
- 260 Kimes Cove
- 1111 Yellow Dog Rd
- 217 W Main St Unit 3
- 44 Private Road 3151
- 804 Private Road 3097
- 2400 Anderson Rd
- 2000 Lexington Point
- 2150 Anderson Rd Unit 1200
- 116 Michael Dr Unit 116
- 1903 Anderson Rd
- 1800 Jackson Ave W Unit 2
- 1057 Cr Rd
- 600 Mcelroy Dr
- 2998 Old Taylor Rd
- 2495 Old Taylor Rd
- 2495 Old Taylor Rd
- 45 Private Road 3057 Unit 7
- 2495 Old Taylor Rd
- 2000 Oxford Way
- 101 Taylor Bend
- 1101 Molly Barr Rd Unit 401
