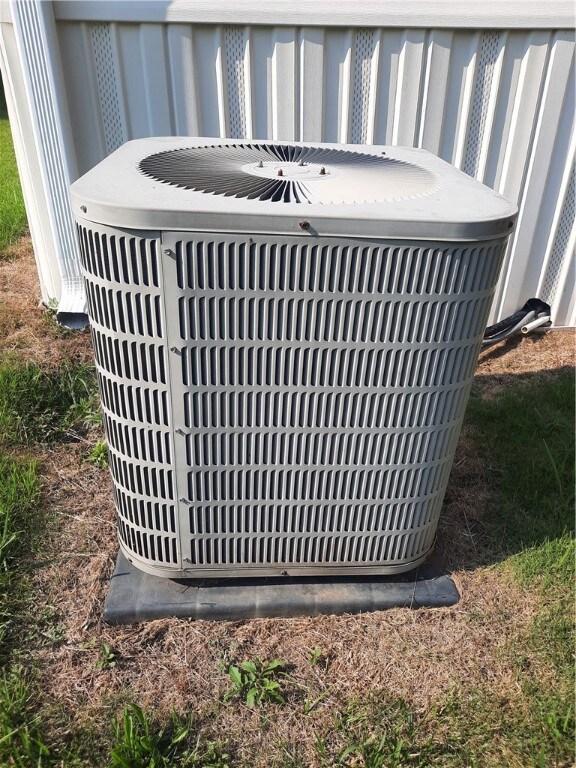
515 Sharon Ln Seneca, SC 29678
Highlights
- High Ceiling
- Breakfast Room
- Storm Windows
- No HOA
- Fireplace
- Bathtub
About This Home
As of September 2021If you are looking for a quiet place in the country, you found it! 3 bedroom, 2 bath mobile home on 3 beautiful acres with a creek. Split floorplan with master bedroom suite having double sinks, separate shower, and a large garden tub. Refrigerator, range, dishwasher, and washer/dryer all pass with the sale. Sit on your back deck listening to the sound of birds twittering as you enjoy homegrown blueberries picked from your own bushes. The backside of the property has road frontage on Cawthon Drive and would be ideal for another homesite or shop with it's own access. Deed restrictions allow 1 dwelling per acre. One ownner is a licensed SC Real Estate Agent.
Last Agent to Sell the Property
EXP Realty LLC (Greenville) License #122829 Listed on: 07/06/2021

Last Buyer's Agent
SHANNON ESKRIDGE
Lake And Land Realty
Property Details
Home Type
- Mobile/Manufactured
Year Built
- Built in 2003
Lot Details
- 3 Acre Lot
- Sloped Lot
- Landscaped with Trees
Parking
- Driveway
Home Design
- Vinyl Siding
Interior Spaces
- 1,560 Sq Ft Home
- 1-Story Property
- High Ceiling
- Ceiling Fan
- Fireplace
- Vinyl Clad Windows
- Blinds
- Living Room
- Crawl Space
Kitchen
- Breakfast Room
- Dishwasher
- Laminate Countertops
Flooring
- Carpet
- Laminate
Bedrooms and Bathrooms
- 3 Bedrooms
- Primary bedroom located on second floor
- Walk-In Closet
- Bathroom on Main Level
- 2 Full Bathrooms
- Dual Sinks
- Bathtub
- Garden Bath
- Separate Shower
Laundry
- Laundry Room
- Dryer
- Washer
Home Security
- Storm Windows
- Storm Doors
Schools
- Blue Ridge Elementary School
- Seneca Middle School
- Seneca High School
Utilities
- Cooling Available
- Heat Pump System
- Septic Tank
- Cable TV Available
Additional Features
- Low Threshold Shower
- Outside City Limits
- Double Wide
Community Details
- No Home Owners Association
Listing and Financial Details
- Assessor Parcel Number 281-00-01-093
Similar Homes in Seneca, SC
Home Values in the Area
Average Home Value in this Area
Property History
| Date | Event | Price | Change | Sq Ft Price |
|---|---|---|---|---|
| 06/16/2025 06/16/25 | Pending | -- | -- | -- |
| 05/23/2025 05/23/25 | For Sale | $235,000 | +39.9% | -- |
| 09/01/2021 09/01/21 | Sold | $168,000 | -1.1% | $108 / Sq Ft |
| 07/09/2021 07/09/21 | Pending | -- | -- | -- |
| 07/06/2021 07/06/21 | For Sale | $169,900 | -- | $109 / Sq Ft |
Tax History Compared to Growth
Agents Affiliated with this Home
-
Anita Rhodes
A
Seller's Agent in 2025
Anita Rhodes
Allen Tate/Pine to Palm Realty
(864) 202-2648
10 Total Sales
-
Kathi Rosenberger
K
Seller's Agent in 2021
Kathi Rosenberger
EXP Realty LLC (Greenville)
(864) 247-4376
34 Total Sales
-
S
Buyer's Agent in 2021
SHANNON ESKRIDGE
Lake And Land Realty
Map
Source: Western Upstate Multiple Listing Service
MLS Number: 20241062
APN: 281-00-01-093
- 169 Campbell Bridge Rd
- 416 Wildcat Ct
- Lot 7 Paramount Dr
- 126 Wells Crossing Ln
- 314 Forest Creek Dr
- Lot 09 Hidden Acres Dr
- 00 Gentry Rd
- 714 S Alexander Rd
- 421 E Westbrooks Rd
- 116 Deerfield Ln
- 328 Grand Overlook Dr
- 503 Greystoke Cove
- 18L & 19L Greystoke Cove
- 509 Greystoke Cove Unit 19L
- Lot 18L Greystoke Cove Unit 18L
- 000 Dobson Cove Rd
- 0 Grand Overlook Dr Unit 1552516
- 00 Deer Run Ct
- 000 Grand Overlook Dr
- 322 Circle Dr






