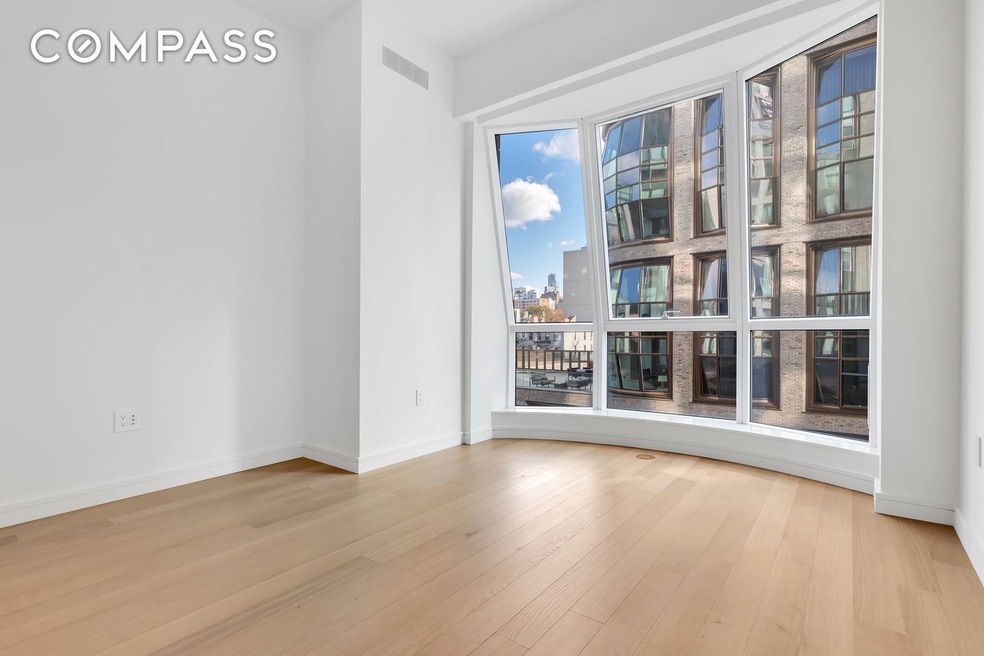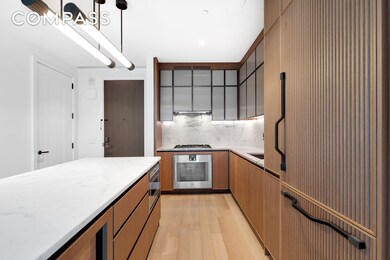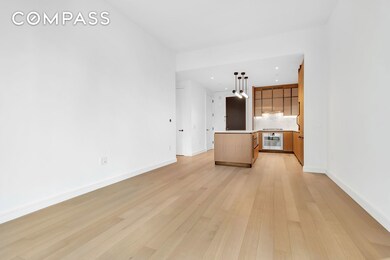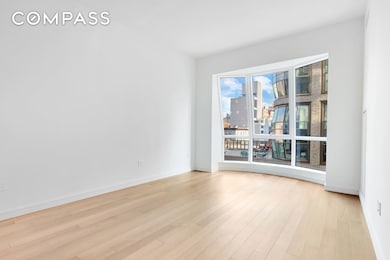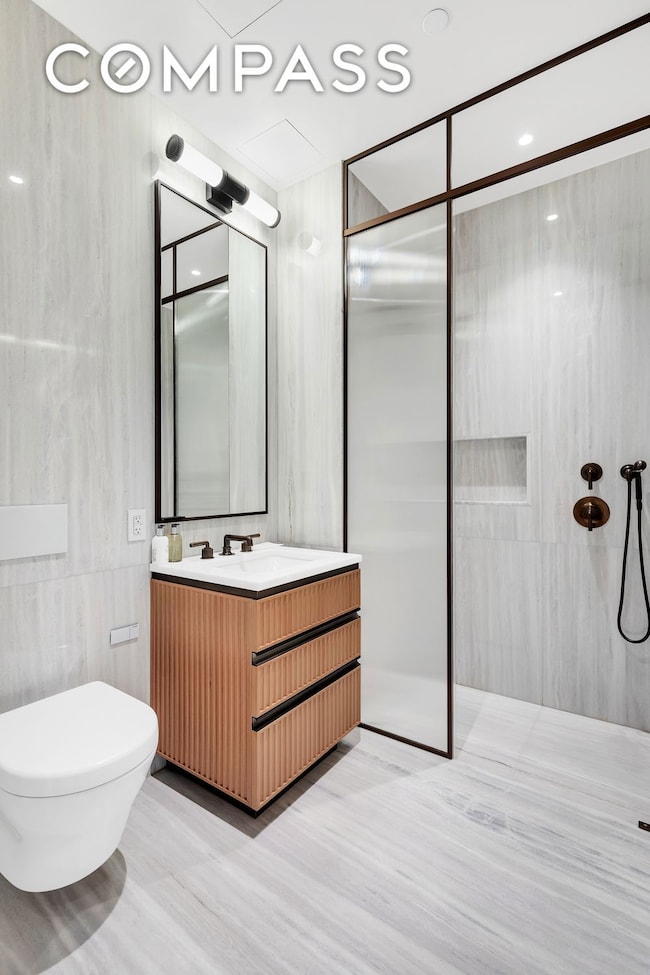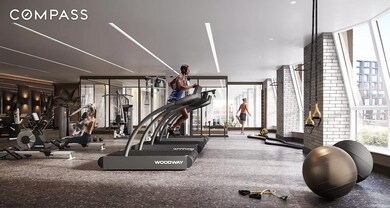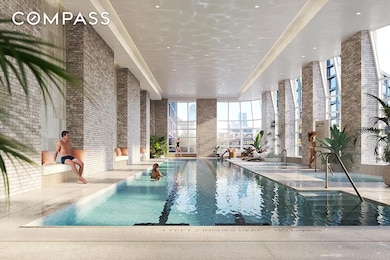Lantern House 515 W 18th St Unit 503 Floor 5 New York, NY 10011
Chelsea NeighborhoodEstimated payment $12,982/month
Highlights
- Sauna
- Wood Flooring
- Elevator
- P.S. 11 Sarah J. Garnet School Rated A
- High Ceiling
- 3-minute walk to 14th Street Park
About This Home
Residence 503 is a generously proportioned one-bedroom home with stunning Eastern exposure overlooking the iconic High Line. Upon entry, a gracious foyer opens to an oversized great room, seamlessly connecting living and dining spaces to create an elegant, open layout. The kitchen, custom-crafted by March & White, is a masterpiece of design featuring bronze-finished trim and hardware, Gaggenau appliances with wine refrigeration, convex fluted oak cabinetry, Calacatta Venato marble slab countertops and backsplash, and a bespoke suspended light fixture of bronze-finished metal and specialty glass. Throughout the home, 5” wide-plank French oak flooring, ceiling heights up to 10’9”, and an in-residence washer and dryer enhance the sense of space and refinement. The master bathroom exudes spa-like luxury with Nestos Beige marble slab flooring and walls, Polished Emperador Grey marble countertops, a custom vanity, built-in mirror and medicine cabinet with fluted mirror panels, wall-mounted Toto toilet, specialty glass wall sconces, and radiant floor heating. Lantern House offers an unparalleled suite of amenities and world-class services designed around health, well-being, and community. Residents enjoy a 75’ swimming pool, infrared sauna, cold plunge, hot tub, massage/treatment rooms, steam rooms, and a state-of-the-art Equinox-managed Health Club. A yoga and meditation room with High Line views, an outdoor courtyard, playroom, co-working lounge, library, game room, private dining room, media lounge, and rooftop terrace further elevate daily living. Exclusive programming through Related Life provides access to elite cultural, culinary, fashion, wellness, and artistic experiences. Conveniently located near Trader Joe’s, Chelsea Square Market, and Whole Foods Market, with easy access to the A, C, E, and L subway lines, Lantern House situates residents in the heart of West Chelsea, moments from Hudson River Park, Hudson Yards, the Meatpacking District, the Gallery District, and the West Village. Please note: The tax shown here reflects the rate for a primary residence. For other uses, the tax is $1,749.
Open House Schedule
-
Sunday, November 16, 202511:00 am to 12:00 pm11/16/2025 11:00:00 AM +00:0011/16/2025 12:00:00 PM +00:00Add to Calendar
Property Details
Home Type
- Condominium
Est. Annual Taxes
- $17,316
Year Built
- Built in 2020
HOA Fees
- $1,150 Monthly HOA Fees
Parking
- Garage
Home Design
- Entry on the 5th floor
Interior Spaces
- 778 Sq Ft Home
- High Ceiling
- Sauna
- Dishwasher
- Wood Flooring
- Laundry in unit
Bedrooms and Bathrooms
- 1 Bedroom
- 1 Full Bathroom
Additional Features
- East Facing Home
- Central Heating and Cooling System
Listing and Financial Details
- Legal Lot and Block 1244 / 00690
Community Details
Overview
- 181 Units
- High-Rise Condominium
- Chelsea Subdivision
- 22-Story Property
Amenities
- Laundry Facilities
- Elevator
Map
About Lantern House
Home Values in the Area
Average Home Value in this Area
Tax History
| Year | Tax Paid | Tax Assessment Tax Assessment Total Assessment is a certain percentage of the fair market value that is determined by local assessors to be the total taxable value of land and additions on the property. | Land | Improvement |
|---|---|---|---|---|
| 2025 | $20,645 | $167,902 | $14,098 | $153,804 |
| 2024 | $20,645 | $165,132 | $14,098 | $151,034 |
| 2023 | $21,491 | $175,194 | $14,098 | $161,096 |
| 2022 | $18,193 | $148,697 | $14,098 | $134,599 |
| 2021 | $18,098 | $148,697 | $14,098 | $134,599 |
Property History
| Date | Event | Price | List to Sale | Price per Sq Ft | Prior Sale |
|---|---|---|---|---|---|
| 11/12/2025 11/12/25 | For Sale | $1,975,000 | 0.0% | $2,539 / Sq Ft | |
| 11/29/2024 11/29/24 | Off Market | $5,895 | -- | -- | |
| 09/27/2024 09/27/24 | For Rent | $5,895 | -24.4% | -- | |
| 01/02/2023 01/02/23 | Rented | $7,800 | 0.0% | -- | |
| 10/20/2022 10/20/22 | For Rent | $7,800 | 0.0% | -- | |
| 11/19/2021 11/19/21 | Sold | $1,695,000 | 0.0% | $2,179 / Sq Ft | View Prior Sale |
| 11/18/2021 11/18/21 | For Rent | $6,800 | -99.6% | -- | |
| 11/18/2021 11/18/21 | Rented | -- | -- | -- | |
| 07/01/2020 07/01/20 | For Sale | $1,695,000 | -- | $2,179 / Sq Ft | |
| 07/01/2020 07/01/20 | Pending | -- | -- | -- |
Purchase History
| Date | Type | Sale Price | Title Company |
|---|---|---|---|
| Deed | $1,550,000 | -- |
Mortgage History
| Date | Status | Loan Amount | Loan Type |
|---|---|---|---|
| Open | $1,085,000 | Purchase Money Mortgage |
Source: Real Estate Board of New York (REBNY)
MLS Number: RLS20059469
APN: 0690-1244
- 515 W 18th St Unit 701
- 515 W 18th St Unit 708
- 515 W 18th St Unit 321
- 515 W 18th St Unit 210
- 515 W 18th St Unit 902
- 515 W 18th St Unit 403
- 515 W 18th St Unit 603
- 515 W 18th St Unit 816
- 524 W 19th St Unit PH
- 520 W 19th St Unit 6C
- 520 W 19th St Unit 4A
- 500 W 18th St Unit WEST_21D
- West 6C Plan at One High Line - West Tower
- 500 W 18th St Unit WEST_6C
- 500 W 18th St Unit WEST_9B
- West 11F Plan at One High Line - West Tower
- 500 W 18th St Unit EAST_15B
- West Penthouse 33B Plan at One High Line - West Tower
- West 9B Plan at One High Line - West Tower
- East 18A Plan at One High Line - East Tower
- 500 W 18th St Unit EAST_19A
- 500 W 18th St Unit 10D
- 100 11th Ave Unit 11B
- 100 11th Ave Unit 16A
- 100-100 11th Ave Unit 3B
- 450 W 17th St Unit FL6-ID1801
- 450 W 17th St Unit FL6-ID1769
- 450 W 17th St Unit FL9-ID366
- 450 W 17th St Unit 1003
- 450 W 17th St Unit 2003
- 446 10th Ave Unit FL2-ID1039019P
- 444 W 19th St Unit 6-01
- 444 W 19th St Unit 3-2
- 444 W 19th St Unit 603
- 448 W 19th St Unit FL5-ID1422
- 434 W 19th St Unit FL2-ID2020
- 434 W 19th St Unit FL6-ID1504
- 434 W 19th St Unit 7-C
- 551 W 21st St Unit 6B
- 75 9th Ave Unit FL2-ID1251671P
