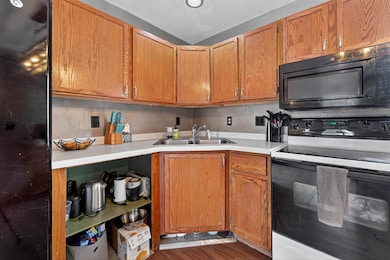
515 W 4th Ave Oshkosh, WI 54902
Estimated payment $1,180/month
Highlights
- Hot Property
- 2 Car Attached Garage
- Laundry Room
About This Home
This two-story home offers a flexible layout with updated flooring throughout. Upstairs, the main living area features a bright kitchen and living room that open directly onto a new deck overlooking the backyard. Off the living space are two bedrooms and a full bath. The main floor includes an additional bedroom with an attached den or office, a convenient laundry room, and attached two car garage. Seller requests 48 hours for binding acceptance.
Listing Agent
Century 21 Affiliated Brokerage Phone: 920-470-9692 License #90-55690 Listed on: 10/24/2025

Co-Listing Agent
Century 21 Affiliated Brokerage Phone: 920-470-9692 License #94-91718
Home Details
Home Type
- Single Family
Est. Annual Taxes
- $2,543
Year Built
- Built in 1998
Home Design
- Slab Foundation
- Vinyl Siding
Interior Spaces
- 1,260 Sq Ft Home
- 2-Story Property
- Laundry Room
Bedrooms and Bathrooms
- 3 Bedrooms
- 1 Full Bathroom
Parking
- 2 Car Attached Garage
- Driveway
Additional Features
- 6,098 Sq Ft Lot
- Cooling System Mounted In Outer Wall Opening
Map
Home Values in the Area
Average Home Value in this Area
Tax History
| Year | Tax Paid | Tax Assessment Tax Assessment Total Assessment is a certain percentage of the fair market value that is determined by local assessors to be the total taxable value of land and additions on the property. | Land | Improvement |
|---|---|---|---|---|
| 2024 | $2,578 | $138,200 | $18,500 | $119,700 |
| 2023 | $3,143 | $106,500 | $13,000 | $93,500 |
| 2022 | $4,575 | $106,500 | $13,000 | $93,500 |
| 2021 | $2,890 | $106,500 | $13,000 | $93,500 |
| 2020 | $4,179 | $106,500 | $13,000 | $93,500 |
| 2019 | $3,977 | $106,500 | $13,000 | $93,500 |
| 2018 | $3,915 | $106,500 | $13,000 | $93,500 |
| 2017 | $3,859 | $106,500 | $13,000 | $93,500 |
| 2016 | $3,509 | $91,700 | $13,000 | $78,700 |
| 2015 | $3,291 | $91,700 | $13,000 | $78,700 |
| 2014 | $3,137 | $91,700 | $13,000 | $78,700 |
| 2013 | $2,885 | $91,700 | $13,000 | $78,700 |
Property History
| Date | Event | Price | List to Sale | Price per Sq Ft | Prior Sale |
|---|---|---|---|---|---|
| 10/24/2025 10/24/25 | For Sale | $184,900 | +37.0% | $147 / Sq Ft | |
| 08/09/2023 08/09/23 | Sold | $135,000 | -3.5% | $107 / Sq Ft | View Prior Sale |
| 08/09/2023 08/09/23 | Pending | -- | -- | -- | |
| 06/01/2023 06/01/23 | For Sale | $139,900 | -- | $111 / Sq Ft |
About the Listing Agent

Experience
As an agent who's an expert in the Fox Cities area and Beyond, I bring a wealth of knowledge and expertise about buying and selling real estate here. It's not the same everywhere, so you need someone you can trust for up-to-date information. I am eager to serve you. Here are some of the things I can do for you:
Find Your Next Home
You need someone who knows this area inside and out! I can work with you to find the right home at the right price for you, including all the
Stacey's Other Listings
Source: REALTORS® Association of Northeast Wisconsin
MLS Number: 50317281
APN: 06-00200000
- 405 Michigan St Unit ID1061622P
- 450 W 4th Ave
- 279 Sullivan St
- 431 Marion Rd
- 482 Marion Rd
- 625 W 10th Ave
- 307 W 9th Ave
- 417 Marion Rd
- 495 Pearl Ave
- 155 Jackson St
- 151 Dawes St
- 439 W 14th Ave Unit A
- 512-520 Algoma Blvd
- 8 W 9th St
- 100 N Main St
- 101 Algoma Blvd Unit ID1332436P
- 135 Church Ave
- 135 Church Ave
- 700 S Main St
- 105 Washington Ave






