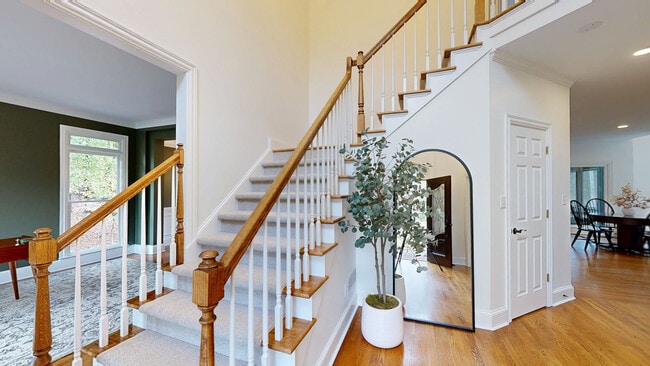Welcome to an exceptional estate in Milton. Nestled in the prestigious Oak Ridge on the Green community, this home offers effortless luxury, timeless design and versatile living on a sprawling 1.067 acre lot. Located just 10 min from downtown Milton, and Avalon shopping mall, Great Location!
A beautiful 5 Bed 5.5 Bath home. Some key features such as the two story foyer with soaring ceilings welcomes you; rich hardwood floors, new double pane windows, Spacious dining room, and formal living room to the left, offering a versatile space for relaxation or entertaining, which can be customized to suit your needs. To the right, through the French doors, is the first floor bedroom and full bath and additional half bath in the hallway. The gourmet chef’s kitchen features granite countertops, oversized island, custom cabinetry, double oven, farmhouse sink, and high end stainless steel appliances. The adjacent secondary living room, exudes warmth with a stunning designer fireplace, and a spectacular view of the lush landscaping. Just off the kitchen is a screened-in outdoor patio with antique wood stove and a space perfect for entertaining. Spacious deck with custom railing. Retreat upstairs to the elegantly appointed primary suite. Double tray ceiling, oversized sitting room with fireplace and built-in bookshelves. The primary retreat is not complete without the spa inspired en suite bathroom, featuring a whirlpool tub, stained glass window, custom shower with glass enclosure, double vanity, and dual walk-in closets. Large laundry room features a washout sink and plenty of shelving. Three additional bedrooms and two full baths, one Jack and Jill with double vanities, finish off the second floor. An additional bedroom and full bath in the basement can be converted to a home theater, guest quarters, game room or fitness studio. Additional workshop with industrial sink and cabinets, heated and cooled unfinished space, and boat door offer endless possibilities. Basement level also features a covered patio and custom travel trailer parking. Additional paved boat door parking pad, 50 amp professionally installed trailer hook up, and pebbled walkway with fire pit area. The beautifully curated and fenced in backyard doesn’t end there. This outdoor getaway also features a fenced in flower garden, fruit trees, drive-through gate and additional 50 foot driveway. The level backyard is also a perfect space for a pool! Store all of your toys in the four garage spaces. As well as updated lighting throughout the home, new carpet with deluxe padding, and fresh interior paint. Other features you won’t want to miss are the four irrigation sprinkler system in front yard, and the privacy offered in the backyard.
Ideally situated in one of North Fulton‘s most sought after communities with no HOA, & access to award-winning Milton city schools. This home has everything, and all that’s missing is you!







