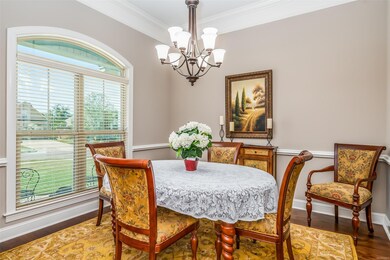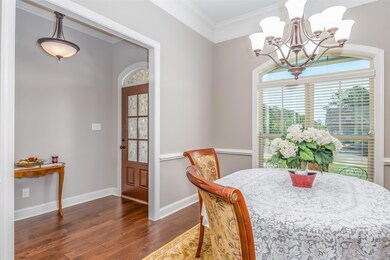
515 Weatherby Trail Prattville, AL 36067
Highlights
- In Ground Pool
- Outdoor Fireplace
- <<bathWSpaHydroMassageTubToken>>
- Prattville Primary School Rated 9+
- Wood Flooring
- Screened Porch
About This Home
As of May 2025Here is your chance to own one of the finest homes in Winchester Ridge with a NEW POOL!! This is one of the best floorplans and it is practically new with 4 bedrooms, 3 baths, plus an upstairs BONUS ROOM/5TH BEDROOM. The great room, foyer, hallways, dining room, and first-level bedrooms all have 5” plank hardwood floors. The great room/kitchen area is an open concept with a 10’ ceiling and gas log fireplace. The kitchen has custom wood cabinetry, granite countertops, a tile backsplash, ceramic tile flooring, a raised breakfast bar, and an eat-in breakfast area. The formal dining room has 11’ ceiling, and a half moon window allowing a lot of natural sunlight. Main suite features a large bedroom with 10’ box ceiling, and private bath with a double sink vanity, a centered custom cabinet, jetted garden tub, large walk in closet and a marble shower walk in shower with glass tile accents. First guest bedroom is across the hallway with a full bathroom. On the opposite side of the home are two other bedrooms with a full bathroom that has a linen closet. Upstairs you will find a bonus room with a closet which provides space for 5th bedroom, playroom, or media room. Off the kitchen is a pantry closet and the laundry room with storage cabinets. The double car garage has enough space for a larger vehicle with a storage closet. You will love all the latest trends from granite countertops, upgraded lighting, oil rubbed bronze fixtures, screened in back porch with gas log fireplace, grilling patio, 30 yr architectural shingles, low e windows, easy to maintain exterior with brick, stone and vinyl, landscaped with irrigation system, and it is wired for security. The chlorine pool 16X32 has never been used and is ready for those hot summer days! Located in the heart of Downtown Prattville and close to all the local downtown attractions such as shopping, restaurants, library and a city park. There is also a neighborhood pool, bathroom, play area exclusively for Winchester residents.
Last Agent to Sell the Property
eXp Realty, LLC. - Southern Br License #0080271 Listed on: 05/03/2023

Last Buyer's Agent
eXp Realty, LLC. - Southern Br License #0080271 Listed on: 05/03/2023

Home Details
Home Type
- Single Family
Est. Annual Taxes
- $1,354
Year Built
- Built in 2017
Lot Details
- Lot Dimensions are 93x177
- Property is Fully Fenced
- Sprinkler System
HOA Fees
- $31 Monthly HOA Fees
Home Design
- Brick Exterior Construction
- Slab Foundation
- Ridge Vents on the Roof
- Vinyl Siding
Interior Spaces
- 2,730 Sq Ft Home
- 1.5-Story Property
- Tray Ceiling
- Ceiling height of 9 feet or more
- Ventless Fireplace
- Gas Log Fireplace
- Double Pane Windows
- Blinds
- Insulated Doors
- Screened Porch
- Pull Down Stairs to Attic
- Fire and Smoke Detector
- Washer and Dryer Hookup
Kitchen
- Breakfast Bar
- Gas Range
- <<microwave>>
- Ice Maker
- Dishwasher
- Disposal
Flooring
- Wood
- Wall to Wall Carpet
- Tile
Bedrooms and Bathrooms
- 5 Bedrooms
- Walk-In Closet
- 3 Full Bathrooms
- Double Vanity
- <<bathWSpaHydroMassageTubToken>>
- Separate Shower
- Linen Closet In Bathroom
Parking
- 2 Car Attached Garage
- 4 Driveway Spaces
Outdoor Features
- In Ground Pool
- Outdoor Fireplace
Schools
- Prattville Elementary School
- Prattville Junior High School
- Prattville High School
Utilities
- Central Heating and Cooling System
- Gas Water Heater
- Municipal Trash
- High Speed Internet
- Cable TV Available
Listing and Financial Details
- Assessor Parcel Number 1904174000001044
Community Details
Overview
- Association fees include maintenance
- Built by Goodson Builders, Inc
Recreation
- Community Pool
Ownership History
Purchase Details
Home Financials for this Owner
Home Financials are based on the most recent Mortgage that was taken out on this home.Similar Homes in Prattville, AL
Home Values in the Area
Average Home Value in this Area
Purchase History
| Date | Type | Sale Price | Title Company |
|---|---|---|---|
| Warranty Deed | $480,000 | None Listed On Document | |
| Warranty Deed | $480,000 | None Listed On Document |
Mortgage History
| Date | Status | Loan Amount | Loan Type |
|---|---|---|---|
| Open | $180,000 | VA | |
| Closed | $180,000 | VA |
Property History
| Date | Event | Price | Change | Sq Ft Price |
|---|---|---|---|---|
| 06/23/2025 06/23/25 | For Sale | $485,000 | +1.0% | $170 / Sq Ft |
| 05/28/2025 05/28/25 | Sold | $480,000 | -1.0% | $176 / Sq Ft |
| 05/27/2025 05/27/25 | Pending | -- | -- | -- |
| 03/24/2025 03/24/25 | For Sale | $485,000 | +8.4% | $178 / Sq Ft |
| 06/23/2023 06/23/23 | Sold | $447,500 | 0.0% | $164 / Sq Ft |
| 06/05/2023 06/05/23 | Pending | -- | -- | -- |
| 05/03/2023 05/03/23 | For Sale | $447,500 | -- | $164 / Sq Ft |
Tax History Compared to Growth
Tax History
| Year | Tax Paid | Tax Assessment Tax Assessment Total Assessment is a certain percentage of the fair market value that is determined by local assessors to be the total taxable value of land and additions on the property. | Land | Improvement |
|---|---|---|---|---|
| 2024 | $1,354 | $45,000 | $0 | $0 |
| 2023 | $921 | $38,220 | $0 | $0 |
| 2022 | $869 | $36,080 | $0 | $0 |
| 2021 | $724 | $33,140 | $0 | $0 |
| 2020 | $777 | $32,320 | $0 | $0 |
| 2019 | $770 | $32,040 | $0 | $0 |
| 2018 | $1,970 | $63,540 | $0 | $0 |
| 2015 | $198 | $0 | $0 | $0 |
| 2014 | $198 | $6,400 | $6,400 | $0 |
| 2013 | -- | $8,000 | $8,000 | $0 |
Agents Affiliated with this Home
-
Hayden Hudson

Seller's Agent in 2025
Hayden Hudson
Legacy Homes Realty Inc
(334) 467-1212
250 Total Sales
-
Kristen Sutton

Seller's Agent in 2025
Kristen Sutton
eXp Realty, LLC. - Southern Br
(334) 328-9749
118 Total Sales
Map
Source: Montgomery Area Association of REALTORS®
MLS Number: 537453
APN: 19-04-17-4-000-001-044-0
- 529 Weatherby Trail
- 383 Sally Ridge Rd
- 103 Thomas Ct
- 110 Mantlewood Ct
- 0 Doster St
- 216 1st St
- 806 Hearthstone Dr
- Lot 2 Oak Creek Cir
- 203 Evergreen St
- 725 Washington Ferry Rd
- 315 S Northington St
- 801 Carter Rd
- 712 Fountain Ln
- 811 Mountain Lake Ct
- 242 N Chestnut St
- 701 Emerald Dr Unit LOT 10
- 000 U S Highway 82
- 649 Partridge Ln
- 592 Sunset Dr
- 1405 Indian Hills Rd






