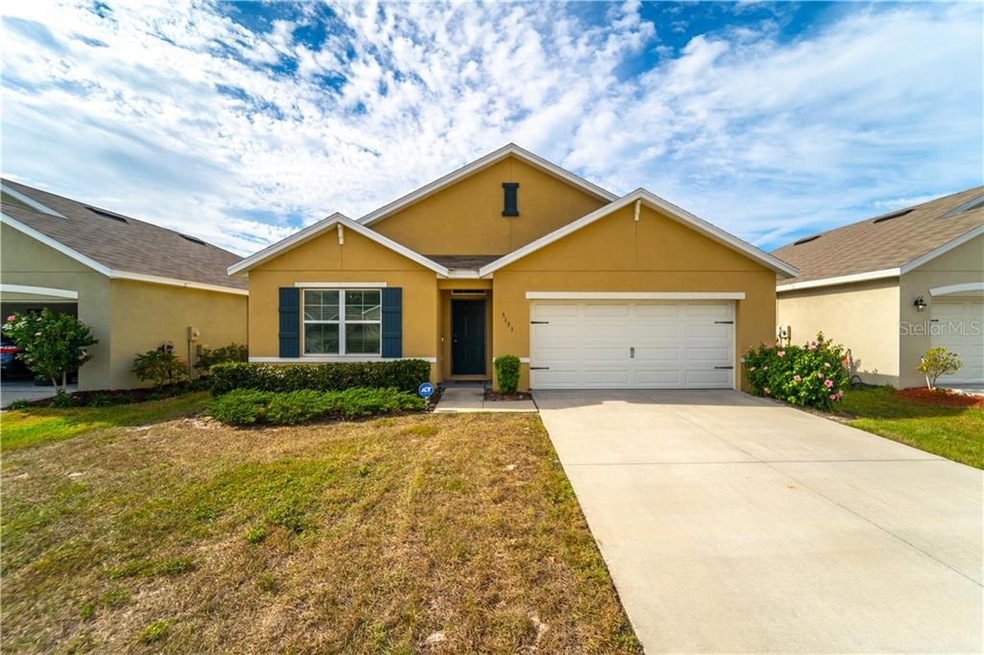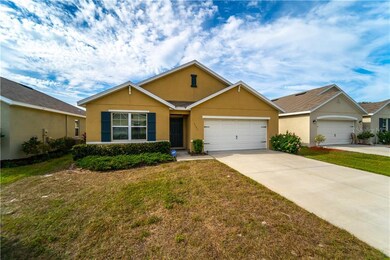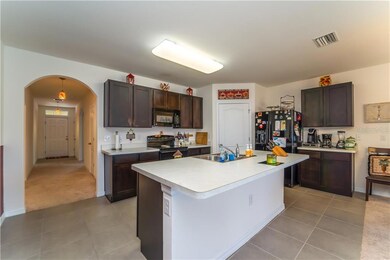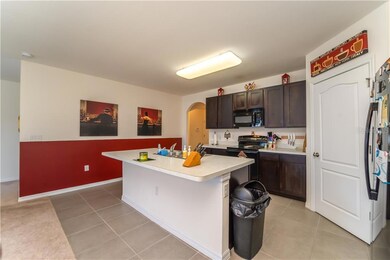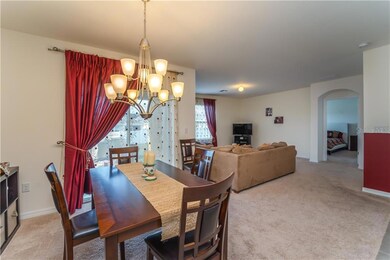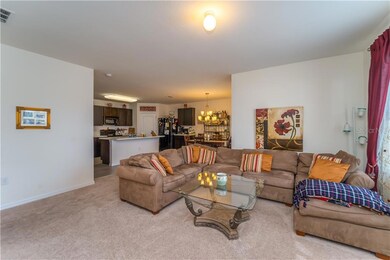
5151 11th St E Bradenton, FL 34203
Samoset NeighborhoodHighlights
- Gated Community
- Covered patio or porch
- 2 Car Attached Garage
- Open Floorplan
- Shutters
- Eat-In Kitchen
About This Home
As of April 2025Built just 4 years ago, this 4 bedroom, 2 bath home still shows like it's brand new! Originally built by D.R. Horton, this Cali model features an open floorplan while still having plenty of separation from the owner's suite and the other 3 bedrooms. The home has an all concrete block construction, energy efficient windows, hurricane shutters that cover all openings, and is all on one floor, so no stairs. There is a transferrable structural warranty that is to be included with the sale of the home. Park Place is a beautiful, gated community that consists of only a few homes. Centrally located to the UTC Mall, SRQ Airport, beaches, downtown Sarasota, I-75, and much more! HOA fees are low, and no CDD fees!
Last Agent to Sell the Property
KELLER WILLIAMS ON THE WATER License #0394665 Listed on: 11/29/2019

Home Details
Home Type
- Single Family
Est. Annual Taxes
- $2,549
Year Built
- Built in 2015
Lot Details
- 6,591 Sq Ft Lot
- Property fronts a private road
- East Facing Home
- Landscaped with Trees
- Property is zoned PRM
HOA Fees
- $98 Monthly HOA Fees
Parking
- 2 Car Attached Garage
Home Design
- Slab Foundation
- Shingle Roof
- Block Exterior
- Stucco
Interior Spaces
- 1,841 Sq Ft Home
- 1-Story Property
- Open Floorplan
- Low Emissivity Windows
- Shutters
- Sliding Doors
- Inside Utility
- Laundry Room
Kitchen
- Eat-In Kitchen
- Range<<rangeHoodToken>>
- <<microwave>>
- Dishwasher
Flooring
- Carpet
- Ceramic Tile
Bedrooms and Bathrooms
- 4 Bedrooms
- Walk-In Closet
- 2 Full Bathrooms
Outdoor Features
- Covered patio or porch
Schools
- Oneco Elementary School
- W.D. Sugg Middle School
- Southeast High School
Utilities
- Central Heating and Cooling System
- Heat Pump System
- High Speed Internet
Listing and Financial Details
- Down Payment Assistance Available
- Homestead Exemption
- Visit Down Payment Resource Website
- Tax Lot 47
- Assessor Parcel Number 5601112409
Community Details
Overview
- C&S Community Management Association, Phone Number (941) 758-9454
- Built by D.R. Horton
- Park Place Subdivision, Cali Floorplan
- Grove Park Community
- The community has rules related to deed restrictions
- Rental Restrictions
Security
- Gated Community
Ownership History
Purchase Details
Home Financials for this Owner
Home Financials are based on the most recent Mortgage that was taken out on this home.Purchase Details
Purchase Details
Home Financials for this Owner
Home Financials are based on the most recent Mortgage that was taken out on this home.Purchase Details
Home Financials for this Owner
Home Financials are based on the most recent Mortgage that was taken out on this home.Purchase Details
Home Financials for this Owner
Home Financials are based on the most recent Mortgage that was taken out on this home.Purchase Details
Home Financials for this Owner
Home Financials are based on the most recent Mortgage that was taken out on this home.Similar Homes in Bradenton, FL
Home Values in the Area
Average Home Value in this Area
Purchase History
| Date | Type | Sale Price | Title Company |
|---|---|---|---|
| Warranty Deed | $389,000 | Members Title | |
| Warranty Deed | -- | -- | |
| Warranty Deed | $425,000 | Members Title | |
| Warranty Deed | $260,100 | Sunbelt Title Agency | |
| Deed | -- | -- | |
| Warranty Deed | $221,490 | Dhi Title Of Florida Inc |
Mortgage History
| Date | Status | Loan Amount | Loan Type |
|---|---|---|---|
| Open | $381,954 | New Conventional | |
| Previous Owner | $324,000 | New Conventional | |
| Previous Owner | $233,000 | New Conventional | |
| Previous Owner | $217,477 | No Value Available | |
| Previous Owner | -- | No Value Available | |
| Previous Owner | $217,477 | FHA |
Property History
| Date | Event | Price | Change | Sq Ft Price |
|---|---|---|---|---|
| 04/08/2025 04/08/25 | Sold | $389,000 | 0.0% | $211 / Sq Ft |
| 03/07/2025 03/07/25 | Pending | -- | -- | -- |
| 02/27/2025 02/27/25 | Price Changed | $389,000 | -2.5% | $211 / Sq Ft |
| 01/30/2025 01/30/25 | For Sale | $399,000 | 0.0% | $217 / Sq Ft |
| 01/24/2025 01/24/25 | Pending | -- | -- | -- |
| 01/12/2025 01/12/25 | Price Changed | $399,000 | -7.0% | $217 / Sq Ft |
| 11/08/2024 11/08/24 | Price Changed | $429,000 | -2.3% | $233 / Sq Ft |
| 09/20/2024 09/20/24 | Price Changed | $439,000 | -2.2% | $238 / Sq Ft |
| 09/03/2024 09/03/24 | Price Changed | $449,000 | -2.2% | $244 / Sq Ft |
| 07/31/2024 07/31/24 | Price Changed | $459,000 | -4.2% | $249 / Sq Ft |
| 07/16/2024 07/16/24 | Price Changed | $479,000 | -4.0% | $260 / Sq Ft |
| 06/24/2024 06/24/24 | Price Changed | $499,000 | -3.1% | $271 / Sq Ft |
| 06/10/2024 06/10/24 | For Sale | $515,000 | +21.2% | $280 / Sq Ft |
| 05/26/2022 05/26/22 | Sold | $425,000 | +12.1% | $231 / Sq Ft |
| 04/05/2022 04/05/22 | Pending | -- | -- | -- |
| 04/02/2022 04/02/22 | For Sale | $379,000 | +45.7% | $206 / Sq Ft |
| 04/13/2020 04/13/20 | Sold | $260,100 | -1.1% | $141 / Sq Ft |
| 02/28/2020 02/28/20 | Pending | -- | -- | -- |
| 01/31/2020 01/31/20 | Price Changed | $263,000 | -0.8% | $143 / Sq Ft |
| 11/29/2019 11/29/19 | For Sale | $265,000 | -- | $144 / Sq Ft |
Tax History Compared to Growth
Tax History
| Year | Tax Paid | Tax Assessment Tax Assessment Total Assessment is a certain percentage of the fair market value that is determined by local assessors to be the total taxable value of land and additions on the property. | Land | Improvement |
|---|---|---|---|---|
| 2024 | $4,571 | $332,226 | $35,700 | $296,526 |
| 2023 | $4,649 | $332,226 | $35,700 | $296,526 |
| 2022 | $2,305 | $175,098 | $0 | $0 |
| 2021 | $2,194 | $169,998 | $0 | $0 |
| 2020 | $2,635 | $192,082 | $0 | $0 |
| 2019 | $2,584 | $187,763 | $0 | $0 |
| 2018 | $2,549 | $184,262 | $0 | $0 |
| 2017 | $2,365 | $180,472 | $0 | $0 |
| 2016 | $2,449 | $182,997 | $0 | $0 |
Agents Affiliated with this Home
-
Stacey Siciliano

Seller's Agent in 2025
Stacey Siciliano
SUNCOAST REALTY SOLUTIONS, LLC
(804) 349-8912
2 in this area
46 Total Sales
-
Alven Nguyen

Buyer's Agent in 2025
Alven Nguyen
FINE PROPERTIES
(563) 676-4312
2 in this area
60 Total Sales
-
Todd Rentschler

Seller's Agent in 2022
Todd Rentschler
FINE PROPERTIES
(941) 807-5730
2 in this area
54 Total Sales
-
Miranda Oswald

Seller's Agent in 2020
Miranda Oswald
KELLER WILLIAMS ON THE WATER
(941) 232-9982
238 Total Sales
-
Jared Tinyes
J
Seller Co-Listing Agent in 2020
Jared Tinyes
KELLER WILLIAMS ON THE WATER
(941) 932-2950
23 Total Sales
-
David Betz

Buyer's Agent in 2020
David Betz
EXP REALTY LLC
(941) 473-7399
44 Total Sales
Map
Source: Stellar MLS
MLS Number: A4452572
APN: 56011-1240-9
- 5111 11th St E
- 1219 51st Ave E Unit 9
- 1219 51st Ave E Unit 136
- 1219 51st Ave E Unit 76
- 1219 51st Ave E Unit 18
- 1219 51st Ave E Unit 148
- 1219 51st Ave E Unit 160
- 1219 51st Ave E Unit 164
- 5120 8th A St E
- 5322 11th Street Cir E Unit 28
- 808 53rd Ave E Unit 229
- 808 53rd Ave E Unit 142
- 808 53rd Ave E Unit 234
- 808 53rd Ave E Unit 273
- 808 53rd Ave E Unit 9
- 808 53rd Ave E Unit 226
- 808 53rd Ave E Unit 76
- 5203 7th C St E
- 1014 48th Avenue Dr E Unit 132
- 1121 48th Avenue Dr E
