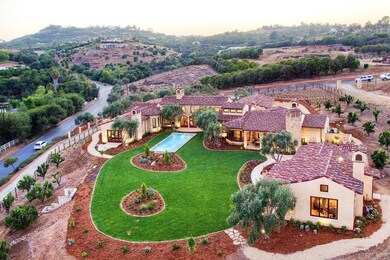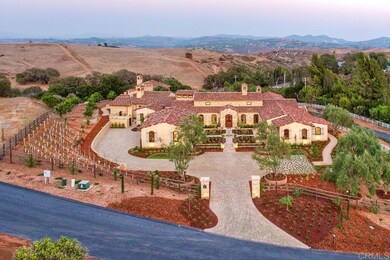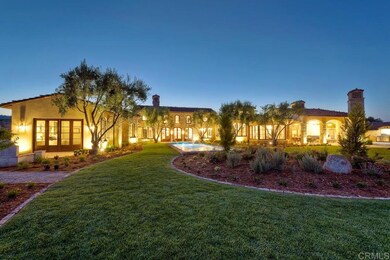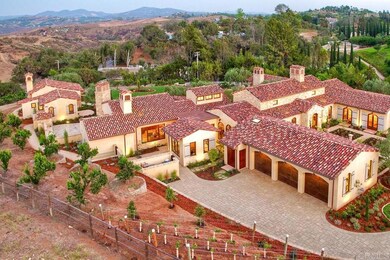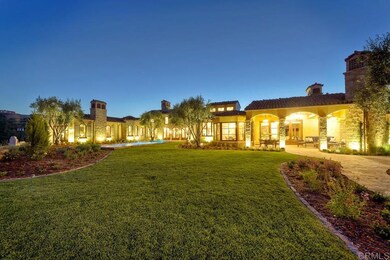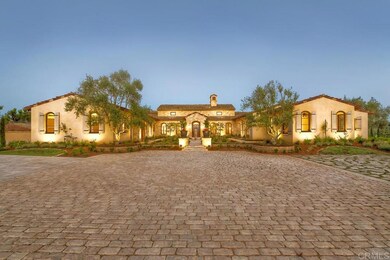
5152 Tangerine Ln Fallbrook, CA 92028
Highlights
- Horse Property
- Wine Cellar
- Gated Community
- Horse Property Unimproved
- Home Theater
- 4.58 Acre Lot
About This Home
As of October 2021Plucked from the Tuscan Countryside is this recently completed Steve Sharratt built masterpiece. Boasting 5 Beds & 5.5 Baths at 7507 sq ft, no expense was spared on this home. Set on a gentle sloping 4.5 acre view lot w/100+ orange trees, 7 fountains, 5 Fireplaces, Guest house & amazing outdoor lighting. Inside you will find Chefs kitchen w/ Wolf appliances, formal living & dining, Wine Cellar, 2 offices, 10 person Theatre, Breakfast area, huge outdoor space, & Sonos speakers! This home must be toured! [Supplement]: This home was built by legendary home builder Steve Sharratt and was just completed. It was built with ultimate peace and luxury in mind and no expense was spared. The floors consist of aged barn wood, custom Saltillo tiles and imported natural Stone. The exposed beams ceilings are a thing of beauty complimented by the high ceilings it is a work of art that is sure to be a conversation piece. The 900 sq ft guest house is complimented with the same high end finishes. This home must be seen to be fully appreciated. $700 is for annual road maintenance agreement. No HOA. Bonsall school district! Contact Jeremy and schedule your private showing today.
Last Agent to Sell the Property
HomeSmart Realty West License #01922025 Listed on: 04/23/2019

Last Buyer's Agent
Justin Walker
Pacific Sotheby's Int'l Realty License #02094888
Home Details
Home Type
- Single Family
Est. Annual Taxes
- $32,713
Year Built
- Built in 2018
Lot Details
- 4.58 Acre Lot
- Property fronts a private road
- Cul-De-Sac
- Rural Setting
- Partially Fenced Property
- Wood Fence
- Chain Link Fence
- Stucco Fence
- Drip System Landscaping
- Level Lot
- Front and Back Yard Sprinklers
- Property is zoned R-1:SINGLE
Parking
- 3 Car Attached Garage
- 15 Open Parking Spaces
- Attached Carport
- Parking Available
- Side Facing Garage
- Three Garage Doors
- Garage Door Opener
- Driveway
- RV Potential
Property Views
- Orchard Views
- Mountain Views
Home Design
- Spanish Tile Roof
- Tile Roof
- Stucco
Interior Spaces
- 7,507 Sq Ft Home
- 1-Story Property
- Wired For Sound
- Wired For Data
- Formal Entry
- Wine Cellar
- Great Room
- Family Room Off Kitchen
- Living Room
- Home Theater
- Home Office
- Library
- Bonus Room
- Workshop
Kitchen
- Breakfast Area or Nook
- Walk-In Pantry
- Double Self-Cleaning Convection Oven
- Gas Oven or Range
- Six Burner Stove
- Free-Standing Range
- <<microwave>>
- Freezer
- Dishwasher
- Disposal
- Instant Hot Water
Flooring
- Wood
- Brick
- Stone
- Tile
Bedrooms and Bathrooms
- 7 Bedrooms
- Retreat
- Walk-In Closet
Laundry
- Laundry Room
- Dryer
- Washer
Home Security
- Home Security System
- Carbon Monoxide Detectors
- Fire and Smoke Detector
- Fire Sprinkler System
Outdoor Features
- Horse Property
- Covered patio or porch
- Fireplace in Patio
- Fire Pit
- Outdoor Grill
- Rain Gutters
Utilities
- Forced Air Zoned Cooling and Heating System
- Heating System Uses Natural Gas
- Vented Exhaust Fan
- Tankless Water Heater
- Gas Water Heater
- Satellite Dish
Additional Features
- Fireplace in Guest House
- Horse Property Unimproved
Community Details
- Hill Ranch
- Gated Community
Listing and Financial Details
- Assessor Parcel Number 1212213600
Ownership History
Purchase Details
Purchase Details
Home Financials for this Owner
Home Financials are based on the most recent Mortgage that was taken out on this home.Purchase Details
Home Financials for this Owner
Home Financials are based on the most recent Mortgage that was taken out on this home.Purchase Details
Home Financials for this Owner
Home Financials are based on the most recent Mortgage that was taken out on this home.Purchase Details
Similar Homes in Fallbrook, CA
Home Values in the Area
Average Home Value in this Area
Purchase History
| Date | Type | Sale Price | Title Company |
|---|---|---|---|
| Grant Deed | $2,995,000 | Lawyers Title | |
| Interfamily Deed Transfer | -- | Lawyers Title Company | |
| Grant Deed | $2,995,000 | Lawyers Title Company | |
| Grant Deed | $2,795,000 | Fidelity National Title | |
| Quit Claim Deed | $1,300,000 | None Available |
Mortgage History
| Date | Status | Loan Amount | Loan Type |
|---|---|---|---|
| Previous Owner | $2,396,000 | New Conventional | |
| Previous Owner | $2,396,000 | No Value Available | |
| Previous Owner | $1,385,500 | New Conventional | |
| Previous Owner | $1,400,000 | New Conventional | |
| Previous Owner | $20,880,000 | Construction |
Property History
| Date | Event | Price | Change | Sq Ft Price |
|---|---|---|---|---|
| 10/15/2021 10/15/21 | Sold | $2,995,000 | 0.0% | $399 / Sq Ft |
| 08/09/2021 08/09/21 | Pending | -- | -- | -- |
| 08/01/2021 08/01/21 | For Sale | $2,995,000 | 0.0% | $399 / Sq Ft |
| 06/25/2021 06/25/21 | Pending | -- | -- | -- |
| 04/14/2021 04/14/21 | For Sale | $2,995,000 | 0.0% | $399 / Sq Ft |
| 04/08/2021 04/08/21 | Pending | -- | -- | -- |
| 04/07/2021 04/07/21 | For Sale | $2,995,000 | 0.0% | $399 / Sq Ft |
| 03/15/2021 03/15/21 | Pending | -- | -- | -- |
| 03/04/2021 03/04/21 | For Sale | $2,995,000 | +7.2% | $399 / Sq Ft |
| 12/04/2019 12/04/19 | Sold | $2,795,000 | 0.0% | $372 / Sq Ft |
| 10/18/2019 10/18/19 | Pending | -- | -- | -- |
| 04/23/2019 04/23/19 | For Sale | $2,795,000 | -- | $372 / Sq Ft |
Tax History Compared to Growth
Tax History
| Year | Tax Paid | Tax Assessment Tax Assessment Total Assessment is a certain percentage of the fair market value that is determined by local assessors to be the total taxable value of land and additions on the property. | Land | Improvement |
|---|---|---|---|---|
| 2024 | $32,713 | $3,115,998 | $1,456,560 | $1,659,438 |
| 2023 | $31,283 | $2,986,000 | $1,395,000 | $1,591,000 |
| 2022 | $31,457 | $2,995,000 | $1,400,000 | $1,595,000 |
| 2021 | $22,598 | $2,149,731 | $526,182 | $1,623,549 |
| 2020 | $22,027 | $2,083,150 | $520,787 | $1,562,363 |
| 2019 | $17,180 | $1,619,760 | $326,400 | $1,293,360 |
| 2018 | $14,190 | $1,302,000 | $320,000 | $982,000 |
| 2017 | $14,190 | $1,302,000 | $320,000 | $982,000 |
| 2016 | $13,920 | $1,282,000 | $300,000 | $982,000 |
| 2015 | $11,975 | $1,102,000 | $275,000 | $827,000 |
| 2014 | $11,968 | $1,102,000 | $275,000 | $827,000 |
Agents Affiliated with this Home
-
Justin Walker

Seller's Agent in 2021
Justin Walker
Trinity Homes & Investments
(760) 702-5603
1 in this area
7 Total Sales
-
Jeremy Marinier

Seller's Agent in 2019
Jeremy Marinier
HomeSmart Realty West
(760) 644-6511
16 in this area
36 Total Sales
-
A
Buyer Co-Listing Agent in 2019
Andrea Burke
Cashin Company
-
Ben McCoy

Buyer Co-Listing Agent in 2019
Ben McCoy
Pacific Sotheby's Int'l Realty
(760) 331-3138
16 in this area
64 Total Sales
Map
Source: California Regional Multiple Listing Service (CRMLS)
MLS Number: 190021798
APN: 121-221-36
- 5221 Olive Hill Rd
- 332 Lemonwood Dr
- 19 Gateview Dr
- 4938 San Jacinto Cir E
- 18 Gateview Dr
- 5034 Hill Ranch Dr
- 31619 21 Via Puerta Del Sol
- 4703 Briana Ct
- 5088 San Jacinto Cir W
- 546 Morro Hills Rd
- 5 Rolling View Ln
- 0 Vía Rancho Del Lago
- 1560 Camino Corto
- 5620 Rancho Del Caballo
- 377 Rancho Camino
- 5963 Rio Valle Dr
- 5944 Rio Valle Dr
- 4367 S Mission Rd
- 4782 Sleeping Indian Rd
- 5970 Thoroughbred Ln

