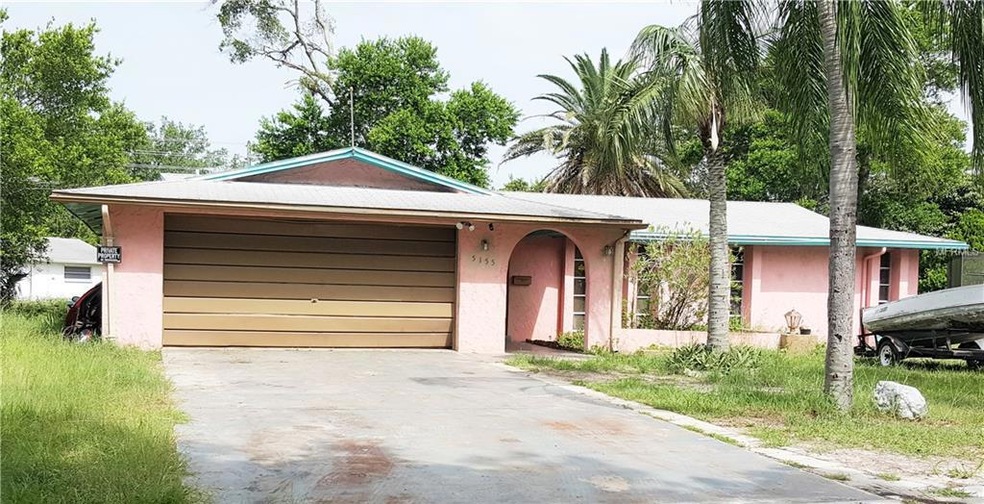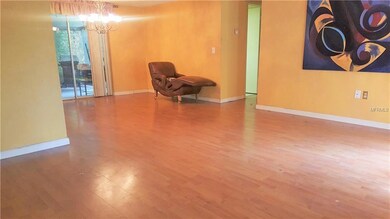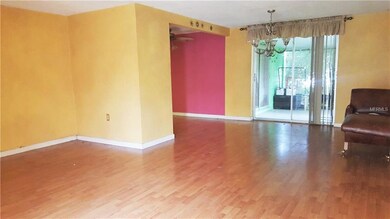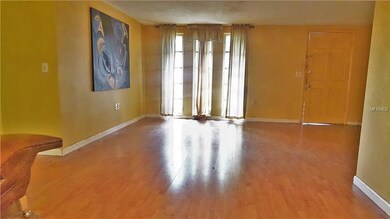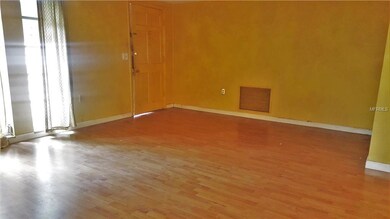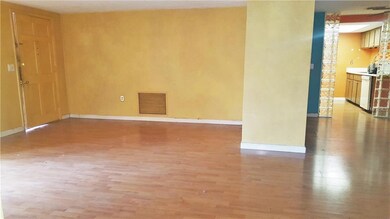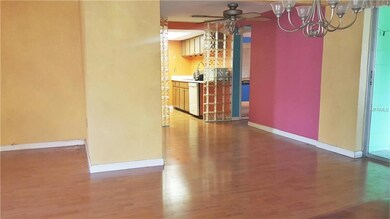
5155 Norfolk Ct New Port Richey, FL 34653
Greater New Port Richey South NeighborhoodHighlights
- Parking available for a boat
- Deck
- No HOA
- Oak Trees
- Attic
- Mature Landscaping
About This Home
As of April 2025Don't miss this chance to own a home under $100,000. Pull your cars into this two car garage and enjoy this 4 bedroom 2 bath home. This home is perfect for investors, rental property income seekers and even a home buyer looking for a great home to fix and make their own. All this home needs is a little TLC. The bones of this home can not be denied with the open and split bedroom floor plan. The over sized family and dining room have large windows for natural light. There is a sliding door to access the covered screened patio from the family room. The kitchen offers plenty of counter space and is easily viewed from the dining area. The large master bedroom features an over sized cedar closet and is adjacent to one of the bedrooms and bathrooms. The other two bedrooms and bathroom are on the other side of the home making the master area private. Bedroom number 4 features a sliding glass door with access to the covered screened patio. This home allows for great flow from one room to the next. There is access to the side of the home from the door at the garage to make your way to the extra covered storage area that has plumbing with a sink. This is a perfect garden area, lawn/equipment storage area or even a place to wash the dog. This house is the perfect opportunity for some one looking to quickly and easily do some minor changes and make this your home for a steal. *Seller is placing a stove in the kitchen. Every room has a fan and light. Lot has no front neighbors.
Last Agent to Sell the Property
FUTURE HOME REALTY INC License #3331795 Listed on: 08/06/2017

Home Details
Home Type
- Single Family
Est. Annual Taxes
- $843
Year Built
- Built in 1972
Lot Details
- 10,018 Sq Ft Lot
- Mature Landscaping
- Oak Trees
- Property is zoned 00R2
Parking
- 2 Car Attached Garage
- Workshop in Garage
- Rear-Facing Garage
- Side Facing Garage
- Driveway
- Parking available for a boat
Home Design
- Fixer Upper
- Slab Foundation
- Shingle Roof
- Block Exterior
Interior Spaces
- 1,343 Sq Ft Home
- Ceiling Fan
- Blinds
- Sliding Doors
- Hurricane or Storm Shutters
- Laundry in unit
- Attic
Kitchen
- <<builtInOvenToken>>
- Recirculated Exhaust Fan
- <<microwave>>
- Freezer
- Dishwasher
- Trash Compactor
- Disposal
Flooring
- Carpet
- Laminate
- Terrazzo
- Ceramic Tile
Bedrooms and Bathrooms
- 4 Bedrooms
- 2 Full Bathrooms
Outdoor Features
- Deck
- Enclosed patio or porch
- Exterior Lighting
- Shed
- Rain Gutters
Utilities
- Central Heating and Cooling System
- Electric Water Heater
- High Speed Internet
- Cable TV Available
Community Details
- No Home Owners Association
- Tanglewood Terrace Subdivision
Listing and Financial Details
- Visit Down Payment Resource Website
- Tax Lot 2470
- Assessor Parcel Number 09-26-16-019A-00000-2470
Ownership History
Purchase Details
Home Financials for this Owner
Home Financials are based on the most recent Mortgage that was taken out on this home.Purchase Details
Home Financials for this Owner
Home Financials are based on the most recent Mortgage that was taken out on this home.Purchase Details
Home Financials for this Owner
Home Financials are based on the most recent Mortgage that was taken out on this home.Purchase Details
Purchase Details
Purchase Details
Purchase Details
Purchase Details
Purchase Details
Similar Homes in New Port Richey, FL
Home Values in the Area
Average Home Value in this Area
Purchase History
| Date | Type | Sale Price | Title Company |
|---|---|---|---|
| Warranty Deed | $317,000 | True Concept Title | |
| Warranty Deed | $220,000 | Serenity Title | |
| Warranty Deed | $220,000 | Serenity Title | |
| Warranty Deed | $80,000 | Gulfatlantic Title & Apprais | |
| Warranty Deed | $40,711 | Bay National Title Co | |
| Interfamily Deed Transfer | -- | Bay National Title Co | |
| Deed | $40,800 | -- | |
| Deed | $100 | -- | |
| Interfamily Deed Transfer | -- | None Available | |
| Interfamily Deed Transfer | -- | None Available | |
| Interfamily Deed Transfer | -- | None Available |
Mortgage History
| Date | Status | Loan Amount | Loan Type |
|---|---|---|---|
| Open | $311,258 | New Conventional |
Property History
| Date | Event | Price | Change | Sq Ft Price |
|---|---|---|---|---|
| 04/02/2025 04/02/25 | Sold | $317,000 | 0.0% | $236 / Sq Ft |
| 02/24/2025 02/24/25 | Pending | -- | -- | -- |
| 02/11/2025 02/11/25 | For Sale | $317,000 | +44.1% | $236 / Sq Ft |
| 11/29/2024 11/29/24 | Sold | $220,000 | -20.0% | $164 / Sq Ft |
| 11/18/2024 11/18/24 | Pending | -- | -- | -- |
| 11/13/2024 11/13/24 | Price Changed | $275,000 | -3.5% | $205 / Sq Ft |
| 11/05/2024 11/05/24 | For Sale | $285,000 | +256.3% | $212 / Sq Ft |
| 12/16/2017 12/16/17 | Off Market | $80,000 | -- | -- |
| 09/15/2017 09/15/17 | Sold | $80,000 | -11.1% | $60 / Sq Ft |
| 09/13/2017 09/13/17 | Pending | -- | -- | -- |
| 09/08/2017 09/08/17 | For Sale | $89,999 | 0.0% | $67 / Sq Ft |
| 08/17/2017 08/17/17 | Pending | -- | -- | -- |
| 08/16/2017 08/16/17 | Price Changed | $89,999 | 0.0% | $67 / Sq Ft |
| 08/16/2017 08/16/17 | For Sale | $89,999 | -- | $67 / Sq Ft |
| 08/10/2017 08/10/17 | Pending | -- | -- | -- |
Tax History Compared to Growth
Tax History
| Year | Tax Paid | Tax Assessment Tax Assessment Total Assessment is a certain percentage of the fair market value that is determined by local assessors to be the total taxable value of land and additions on the property. | Land | Improvement |
|---|---|---|---|---|
| 2024 | $4,475 | $237,211 | $38,883 | $198,328 |
| 2023 | $4,253 | $147,710 | $0 | $0 |
| 2022 | $3,395 | $152,163 | $29,883 | $122,280 |
| 2021 | $3,150 | $138,756 | $24,049 | $114,707 |
| 2020 | $2,825 | $110,997 | $15,049 | $95,948 |
| 2019 | $2,805 | $109,601 | $12,649 | $96,952 |
| 2018 | $2,505 | $99,695 | $12,649 | $87,046 |
| 2017 | $2,058 | $79,093 | $12,649 | $66,444 |
| 2016 | $841 | $59,301 | $0 | $0 |
| 2015 | $853 | $58,889 | $0 | $0 |
| 2014 | $851 | $60,668 | $11,569 | $49,099 |
Agents Affiliated with this Home
-
Sharyn Meehan

Seller's Agent in 2025
Sharyn Meehan
CHARLES RUTENBERG REALTY INC
(480) 800-9869
1 in this area
25 Total Sales
-
Ermi Barvie Ruviera
E
Buyer's Agent in 2025
Ermi Barvie Ruviera
AVENUE HOMES LLC
1 in this area
67 Total Sales
-
Daven Henry

Seller's Agent in 2024
Daven Henry
LPT REALTY, LLC
(770) 722-3614
1 in this area
47 Total Sales
-
Cortney Bain

Buyer's Agent in 2024
Cortney Bain
CHARLES RUTENBERG REALTY INC
(727) 207-2860
7 in this area
132 Total Sales
-
Sheri Pearson

Seller's Agent in 2017
Sheri Pearson
FUTURE HOME REALTY INC
(813) 855-4982
45 Total Sales
-
Gail Small

Buyer's Agent in 2017
Gail Small
FUTURE HOME REALTY INC
(727) 455-3057
4 in this area
72 Total Sales
Map
Source: Stellar MLS
MLS Number: T2897410
APN: 09-26-16-019A-00000-2470
- 5236 Madison St
- 6035 High St
- 5117 School Rd
- 6108 Maplewood Dr
- 6144 Glenwood Dr
- 6133 Arthur Ave
- 6370 Conniewood Square
- 5853 & 5901 Elm St St
- 5431 & 5435 Beach St
- 5742 Meadowlane St
- 4915 Daphne St
- 5849 & 5851 Elm St
- 4922 Bola St
- 6244 Warren Ave
- 5023 Thames Dr
- 5512 Tropic Dr
- 6310 Cecelia Dr
- 5425 Waters Edge Dr
- 5652 High St
- 5520 Tropic Dr
