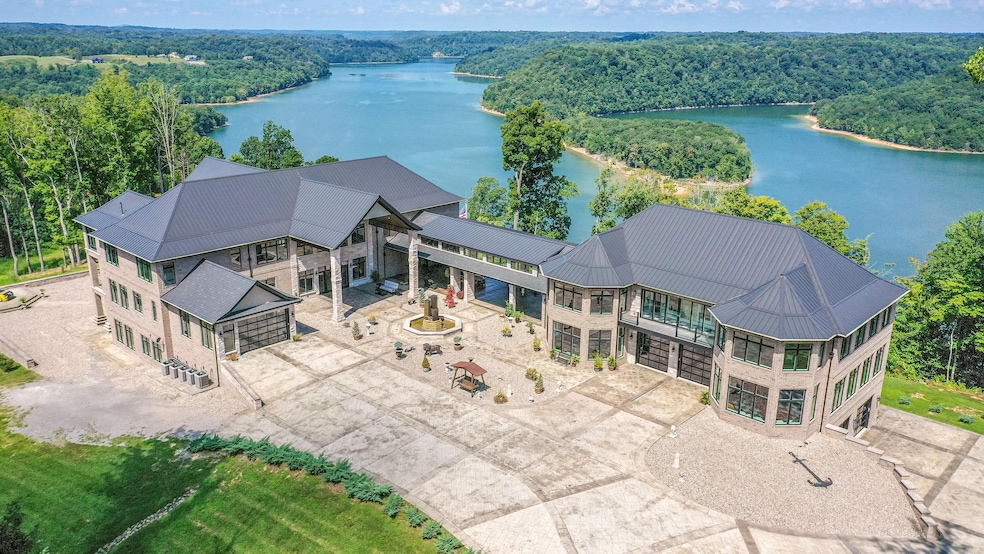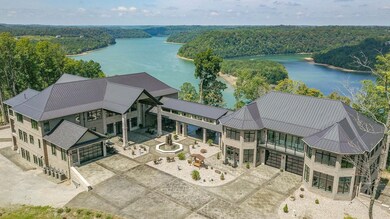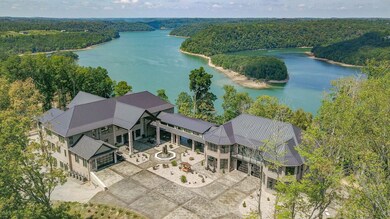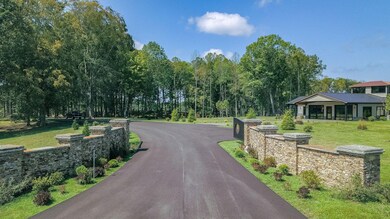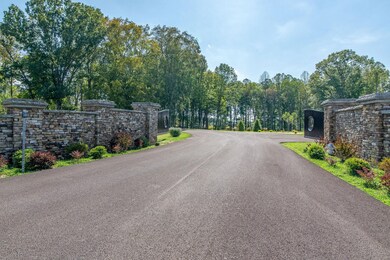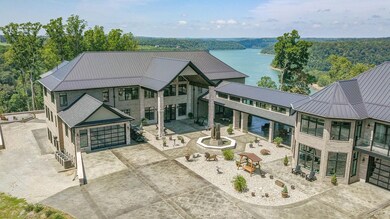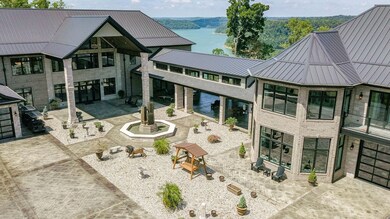
5156 Turney Groce Rd Byrdstown, TN 38549
Estimated payment $71,416/month
Highlights
- Marina
- RV Access or Parking
- Two Primary Bedrooms
- Home Theater
- RV Parking in Community
- Sitting Area In Primary Bedroom
About This Home
Exclusive Lakeside Estate on Dale Hollow Lake - A Rare Opportunity in Tennessee
Welcome to one of Tennessee's most breathtaking properties, a once-in-a-lifetime opportunity to own a 63-acre lakeside masterpiece on the pristine shores of Dale Hollow Lake. This iconic estate offers unparalleled luxury, privacy, and versatility, making it ideal as a personal heirloom residence, corporate retreat, luxury resort, or premier event venue. With nearly 50,000 square feet of meticulously designed finished space, this estate is unlike anything else on the market.
Property Highlights:
Spectacular Location: Nestled on 63 park-like acres, this estate boasts panoramic views of the crystal-clear, deep waters of Dale Hollow Lake. Enjoy unobstructed sunsets from multiple balconies, sunrooms, and outdoor living areas.
Architectural Masterpiece: Featuring custom marble accents and hand-crafted woodwork throughout, the home is a testament to superior craftsmanship and design. The dramatic two-story, resort-style breezeway seamlessly connects the wings of this estate, providing a sense of grandeur and exclusivity.
Luxury Living Spaces: With 3 full-sized kitchens and additional kitchenettes, this estate offers unmatched convenience and functionality, whether entertaining large groups or hosting intimate gatherings.
State-of-the-Art Amenities:
Commercial-grade home theater for a private cinematic experience.
Guest quarters featuring an open-concept office/lounge space, 3 bedrooms, and a third-floor lookout cupola offering stunning 360-degree views of the lake and surrounding countryside.
Versatile Opportunities: The propertys scale and design make it perfect for a wide range of uses, including:
A luxury family estate.
An exclusive corporate retreat.
A high-end resort or event venue capable of hosting weddings, conferences, and large-scale celebrations.
Outdoor Enthusiast's Dream: The property is surrounded by lush, rolling landscapes, perfect for hiking, horseback riding, and enjoying Tennessee's natural beauty. Access to Dale Hollow Lake offers endless water-based recreation, from fishing and boating to paddleboarding and swimming.
Additional Features:
Impressive Workshop and Garage: A separate commercial-style shop/garage provides ample storage and workspace for vehicles, boats, and equipment, ensuring the estate remains functional for any need.
Resort-like Ambiance: The estate's layout and design mirror the feel of a private luxury resort, complete with tranquil outdoor spaces, scenic walking paths, and endless possibilities for relaxation and entertainment.
Prime Location: Dale Hollow Lake is renowned for its crystal-clear waters, abundant wildlife, and year-round recreational opportunities. This property offers easy access to nearby marinas, charming small towns, and Tennessee's renowned hospitality and culture.
Listing Agent
Zeitlin Sotheby's International Realty License #355548 Listed on: 01/14/2025

Home Details
Home Type
- Single Family
Est. Annual Taxes
- $59,411
Lot Details
- Waterfront
- Gated Home
Home Design
- Brick Exterior Construction
- Metal Roof
Interior Spaces
- Wet Bar
- Living Quarters
- Wired For Sound
- Built-In Features
- Dry Bar
- Vaulted Ceiling
- Ceiling Fan
- Decorative Lighting
- Gas Log Fireplace
- Stone Fireplace
- Double Pane Windows
- Low Emissivity Windows
- Insulated Doors
- Home Theater
- Library
- Game Room
- Storage Room
- Home Gym
- Basement
Kitchen
- Eat-In Kitchen
- Breakfast Bar
- Walk-In Pantry
- Butlers Pantry
- Self-Cleaning Convection Oven
- Electric Cooktop
- Warming Drawer
- <<builtInMicrowave>>
- Ice Maker
- Dishwasher
- Wine Cooler
- Kitchen Island
- Granite Countertops
Flooring
- Wood
- Radiant Floor
- Ceramic Tile
Bedrooms and Bathrooms
- 8 Bedrooms
- Sitting Area In Primary Bedroom
- Fireplace in Primary Bedroom
- Double Master Bedroom
- Linen Closet
- Walk-In Closet
- Maid or Guest Quarters
- Split Vanities
- <<bathWSpaHydroMassageTubToken>>
- Double Shower
- Garden Bath
Home Security
- Smart Home
- Monitored
- Carbon Monoxide Detectors
- Fire and Smoke Detector
Parking
- Attached Garage
- RV Access or Parking
Accessible Home Design
- Accessible Elevator Installed
Outdoor Features
- Balcony
- Covered patio or porch
- Exterior Lighting
- Separate Outdoor Workshop
- Shop
- Tenant House
Utilities
- Central Heating and Cooling System
- High-Efficiency Furnace
- Vented Exhaust Fan
- High-Efficiency Water Heater
- High Speed Internet
- Cable TV Available
Community Details
Overview
- RV Parking in Community
- Greenbelt
Recreation
- Marina
- Jogging Path
Security
- Gated Community
Map
Home Values in the Area
Average Home Value in this Area
Tax History
| Year | Tax Paid | Tax Assessment Tax Assessment Total Assessment is a certain percentage of the fair market value that is determined by local assessors to be the total taxable value of land and additions on the property. | Land | Improvement |
|---|---|---|---|---|
| 2024 | $59,411 | $3,474,350 | $216,425 | $3,257,925 |
| 2023 | $59,290 | $3,474,350 | $216,425 | $3,257,925 |
| 2022 | $55,362 | $2,297,175 | $102,675 | $2,194,500 |
| 2021 | $55,362 | $2,297,175 | $102,675 | $2,194,500 |
| 2020 | $55,362 | $2,297,175 | $102,675 | $2,194,500 |
| 2019 | $56,511 | $2,297,175 | $102,675 | $2,194,500 |
| 2018 | $8,575 | $545,725 | $78,725 | $467,000 |
| 2017 | $2,898 | $154,950 | $121,675 | $33,275 |
| 2016 | $2,905 | $154,950 | $121,675 | $33,275 |
| 2015 | $2,898 | $164,367 | $0 | $0 |
| 2014 | $3,074 | $22,462 | $0 | $0 |
Property History
| Date | Event | Price | Change | Sq Ft Price |
|---|---|---|---|---|
| 02/21/2025 02/21/25 | Price Changed | $12,000,000 | -14.3% | $380 / Sq Ft |
| 02/13/2024 02/13/24 | For Sale | $14,000,000 | -- | $443 / Sq Ft |
Purchase History
| Date | Type | Sale Price | Title Company |
|---|---|---|---|
| Interfamily Deed Transfer | -- | None Available | |
| Warranty Deed | $506,000 | -- | |
| Deed | -- | -- |
Mortgage History
| Date | Status | Loan Amount | Loan Type |
|---|---|---|---|
| Closed | $1,750,000 | Commercial | |
| Closed | $404,800 | Cash |
Similar Home in Byrdstown, TN
- 1393 Jones Chapel Rd
- 28 Lakeview Terrace
- 00 Twin Falls Ln
- Lot 16 Bluebird Point
- 0 Bluebird Point
- Lot 29 Holly Bend Dr
- Lot 60 Holly Bend Dr
- Lot 80 Holly Bend Dr
- Lot 13 Holly Bend Dr
- 7 Cardinal Way
- 6 Cardinal Way
- Lot 7 Cardinal Way
- Lot 6 Cardinal Way
- 1721 Holly Bend Dr
- Lot 63 Meadow Lark
- 1511 Jones Chapel Rd
- 910 Meadow Lark
- 0 Holly Bend Dr Unit RTC2788122
- 0 Holly Bend Dr Unit RTC2758900
- 0 Holly Bend Dr Unit Lot 62 RA20245997
