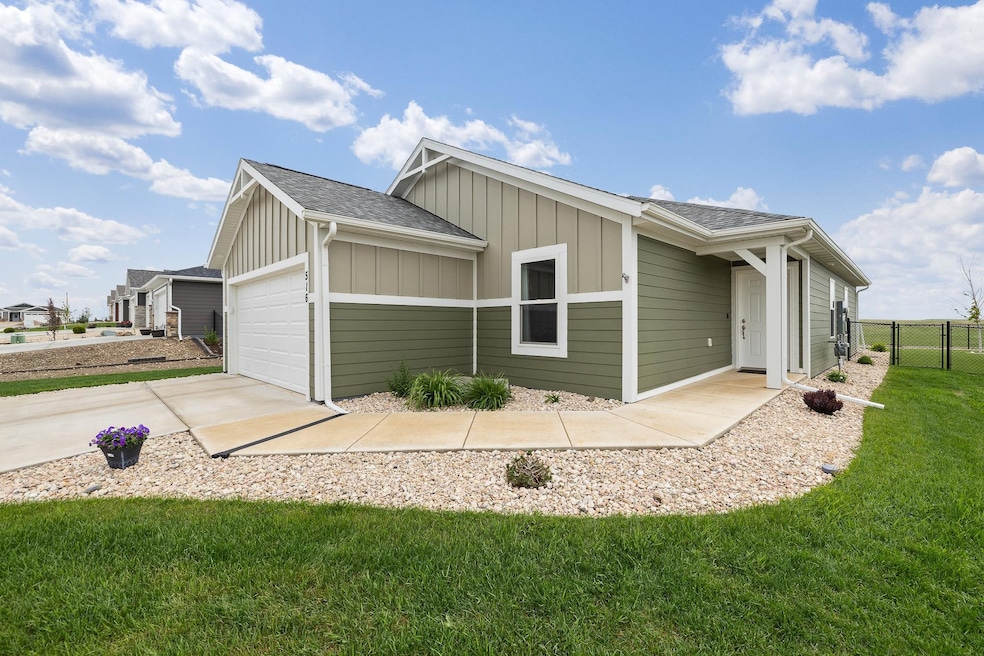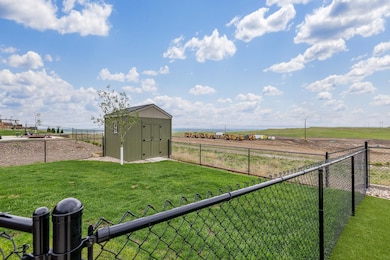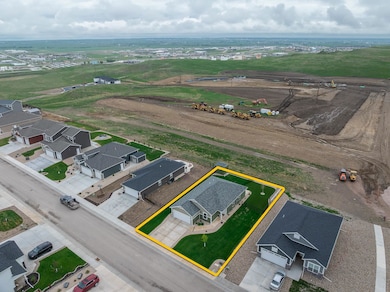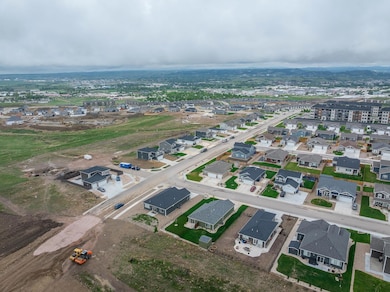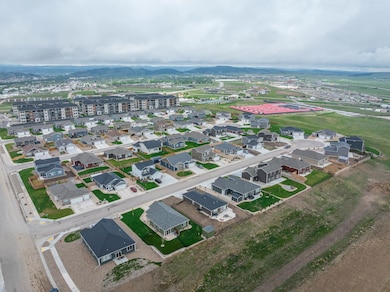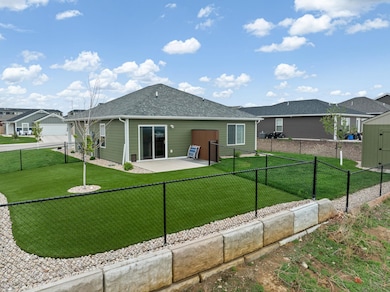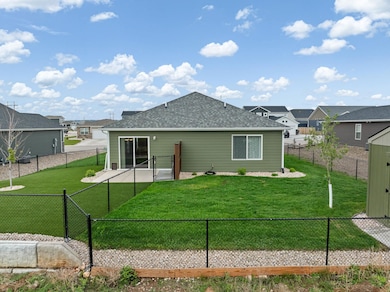
516 Aaron Ct Rapid City, SD 57703
Estimated payment $2,662/month
Highlights
- Ranch Style House
- 2 Car Attached Garage
- Bathroom on Main Level
- Mud Room
- Open Patio
- Shed
About This Home
Listed by Jeremy Kahler, KWBH, 605-381-7500. Never before offered for sale, this ranch style home with ZERO stairs is a must see! *With over $65,000 in custom improvements since being built in 2022, this home has quality features inside and out *The convenient floorplan allows for accessible 1-level living, with a large entryway that opens to the kitchen and living room *LVT flooring in the main living areas and great natural light throughout the home *The corner kitchen has Samsung stainless steel appliances, shaker style cabinetry with soft close drawers and a walk-in pantry *Nearby dining area plus breakfast island for convenient meal seating *Master bedroom in back corner of the home, with ensuite bathroom and walk in closet *2 additional bedrooms and 1 guest bathroom on other end of the home- great for family or guests *Large laundry room with great storage space and crawl space access *Attached 2-car garage for secure parking *Back yard is fenced into two multi-use spaces, one side has a well kept lawn and storage shed, the other has upgraded K-9 artificial grass- perfect for your pets *Great curb appeal out front with two tone Hardiplank siding, an established lawn maintained by sprinkler system and tasteful landscaping with rock accents *Upgraded Anderson 100 series windows, randon system already in place and a class 4 impact resistant roof for quality home efficiency and mechanics.
Listing Agent
Keller Williams Realty Black Hills SP License #12777 Listed on: 06/06/2025

Home Details
Home Type
- Single Family
Est. Annual Taxes
- $4,166
Year Built
- Built in 2022
Lot Details
- 7,841 Sq Ft Lot
- Chain Link Fence
- Sprinkler System
- Subdivision Possible
Parking
- 2 Car Attached Garage
Home Design
- Ranch Style House
- Frame Construction
- Composition Roof
Interior Spaces
- 1,397 Sq Ft Home
- Mud Room
Kitchen
- Gas Oven or Range
- <<microwave>>
- Dishwasher
Flooring
- Carpet
- Vinyl
Bedrooms and Bathrooms
- 3 Bedrooms
- En-Suite Primary Bedroom
- Bathroom on Main Level
- 2 Full Bathrooms
Laundry
- Laundry on main level
- Dryer
- Washer
Outdoor Features
- Open Patio
- Shed
Utilities
- Refrigerated and Evaporative Cooling System
- Forced Air Heating System
- Heating System Uses Natural Gas
Map
Home Values in the Area
Average Home Value in this Area
Tax History
| Year | Tax Paid | Tax Assessment Tax Assessment Total Assessment is a certain percentage of the fair market value that is determined by local assessors to be the total taxable value of land and additions on the property. | Land | Improvement |
|---|---|---|---|---|
| 2024 | $3,399 | $375,900 | $51,700 | $324,200 |
| 2023 | $3,376 | $238,200 | $44,400 | $193,800 |
Property History
| Date | Event | Price | Change | Sq Ft Price |
|---|---|---|---|---|
| 06/18/2025 06/18/25 | Price Changed | $418,000 | -4.6% | $299 / Sq Ft |
| 06/06/2025 06/06/25 | For Sale | $438,000 | -- | $314 / Sq Ft |
Similar Homes in Rapid City, SD
Source: Mount Rushmore Area Association of REALTORS®
MLS Number: 84769
APN: 2132401060
- 552 Aaron Ct
- 226 Isaac St
- 506 Solomon Ct
- 217 Isaac St
- 650 Solomon Ct
- 627 Abraham Ct
- 304 Isaac St
- 311 Isaac St
- 2718 Rebecca St
- 2719 Rebecca St
- 126 Isaac St
- Lot 10 E Anamosa St Unit LOT FOR LEASE
- 1717 E Philadelphia St Unit Home 79
- 1717.50 E Philadelphia St
- 1717.1 E Philadelphia Unit Home 1
- 1717.12 E Philadelphia Unit HOME 12
- 1717.99 E Philadelphia Unit Home 99
- 1717.66 E Philadelphia Unit Home 66
- 1717.108 E Philadelphia Unit HOME 108
- 1717.107 E Philadelphia Unit Home 107
- 2126 E Philadelphia St
- 2900 E Anamosa St
- 2109 E Anamosa St
- Lot 10 E Anamosa St
- Lot 1B Eglin St
- 1050 S Valley Dr
- 624 E Madison St
- 2076 Providers Blvd
- 545 Northern Lights Blvd
- 207 E Monroe St Unit B
- 635 Northern Lights Blvd
- 820 Holcomb Ave
- 3411 Jaffa Garden Way
- 3200 Jaffa Garden Way
- Lot A S Valley Dr
- 18 E Kansas City St
- 1230 Estes Park Ct
- 3276 Jim St
- 904 Willsie Ave Unit 3
- 372 Denver St
