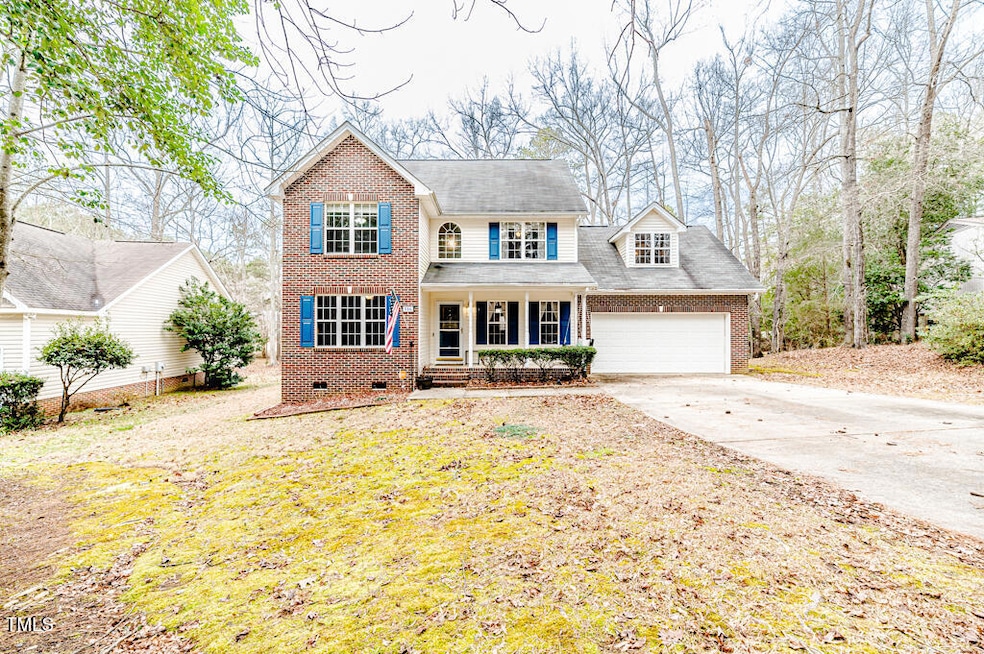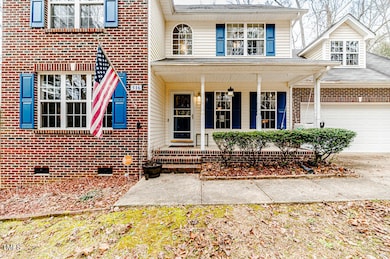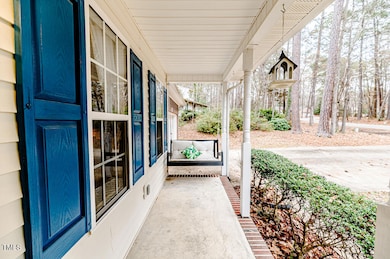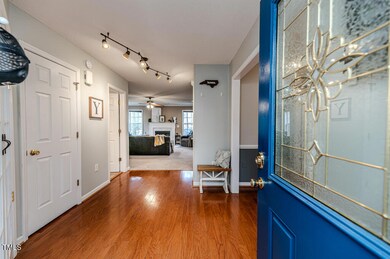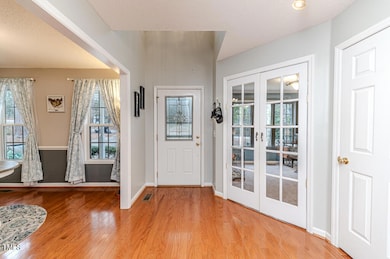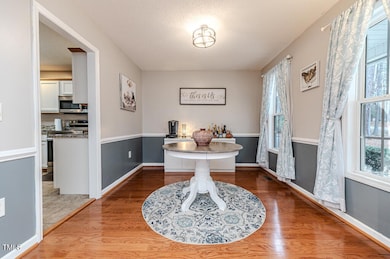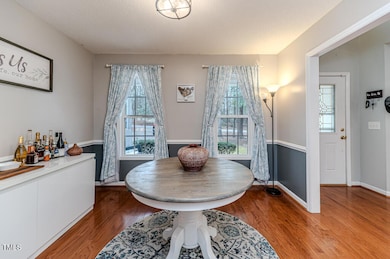
516 Argyll Dr Sanford, NC 27332
Highlights
- Colonial Architecture
- 2 Car Attached Garage
- Forced Air Heating and Cooling System
- Wood Flooring
About This Home
As of July 2025**Sellers now offering up to $8k in closing costs with accepted offer** Discover this charming 3-bedroom, 2.5-bath colonial nestled in the heart of Carolina Trace, a prestigious gated community. With timeless curb appeal and modern amenities, this home offers the perfect blend of comfort and style.
This home features a spacious layout with a large bonus room, perfect for a home office, media room, or playroom, and a convenient 2-car garage with plenty of room for storage. Step outside to the back patio, where you'll enjoy breathtaking views of the pristine golf course, including your own view of the 8th hole—a true golfer's paradise. As part of the Carolina Trace community, you'll have access to incredible amenities provided by the POA, including tennis courts, a sparkling pool, and a lifestyle of leisure and recreation.
Schedule your showing today and experience the best of Carolina Trace living!
**Sellers now offering up to $8k in closing costs with accepted offer**
Last Agent to Sell the Property
Allen Tate / Durham License #320202 Listed on: 01/13/2025

Home Details
Home Type
- Single Family
Est. Annual Taxes
- $2,185
Year Built
- Built in 2002
HOA Fees
- $58 Monthly HOA Fees
Parking
- 2 Car Attached Garage
- 2 Open Parking Spaces
Home Design
- Colonial Architecture
- Permanent Foundation
- Architectural Shingle Roof
- Vinyl Siding
Interior Spaces
- 1,997 Sq Ft Home
- 2-Story Property
- Basement
- Crawl Space
Flooring
- Wood
- Carpet
Bedrooms and Bathrooms
- 3 Bedrooms
Schools
- J Glenn Edwards Elementary School
- East Lee Middle School
- Lee High School
Additional Features
- 0.31 Acre Lot
- Forced Air Heating and Cooling System
Community Details
- Association fees include ground maintenance
- Sedgemoor Poa, Phone Number (919) 353-5565
- Carolina Trace Subdivision
Listing and Financial Details
- Assessor Parcel Number 966160036600
Ownership History
Purchase Details
Home Financials for this Owner
Home Financials are based on the most recent Mortgage that was taken out on this home.Purchase Details
Home Financials for this Owner
Home Financials are based on the most recent Mortgage that was taken out on this home.Purchase Details
Home Financials for this Owner
Home Financials are based on the most recent Mortgage that was taken out on this home.Purchase Details
Home Financials for this Owner
Home Financials are based on the most recent Mortgage that was taken out on this home.Purchase Details
Purchase Details
Purchase Details
Similar Homes in Sanford, NC
Home Values in the Area
Average Home Value in this Area
Purchase History
| Date | Type | Sale Price | Title Company |
|---|---|---|---|
| Warranty Deed | $305,000 | None Listed On Document | |
| Warranty Deed | $170,000 | None Available | |
| Warranty Deed | $192,000 | None Available | |
| Warranty Deed | $175,500 | None Available | |
| Deed | $158,000 | -- | |
| Deed | $350,000 | -- | |
| Deed | $15,000 | -- |
Mortgage History
| Date | Status | Loan Amount | Loan Type |
|---|---|---|---|
| Open | $308,080 | New Conventional | |
| Previous Owner | $159,312 | FHA | |
| Previous Owner | $7,019 | VA | |
| Previous Owner | $166,920 | FHA | |
| Previous Owner | $191,783 | VA | |
| Previous Owner | $198,336 | VA | |
| Previous Owner | $35,100 | Unknown | |
| Previous Owner | $140,400 | New Conventional |
Property History
| Date | Event | Price | Change | Sq Ft Price |
|---|---|---|---|---|
| 07/17/2025 07/17/25 | Sold | $334,000 | -3.2% | $167 / Sq Ft |
| 06/03/2025 06/03/25 | Pending | -- | -- | -- |
| 03/27/2025 03/27/25 | Price Changed | $345,000 | -1.4% | $173 / Sq Ft |
| 01/13/2025 01/13/25 | For Sale | $350,000 | +14.8% | $175 / Sq Ft |
| 03/04/2022 03/04/22 | Sold | $305,000 | -3.2% | $153 / Sq Ft |
| 01/23/2022 01/23/22 | Pending | -- | -- | -- |
| 01/11/2022 01/11/22 | For Sale | $315,000 | +85.3% | $158 / Sq Ft |
| 10/18/2017 10/18/17 | Sold | $170,000 | 0.0% | $85 / Sq Ft |
| 09/12/2017 09/12/17 | Pending | -- | -- | -- |
| 06/02/2017 06/02/17 | For Sale | $170,000 | -- | $85 / Sq Ft |
Tax History Compared to Growth
Tax History
| Year | Tax Paid | Tax Assessment Tax Assessment Total Assessment is a certain percentage of the fair market value that is determined by local assessors to be the total taxable value of land and additions on the property. | Land | Improvement |
|---|---|---|---|---|
| 2024 | $2,260 | $280,800 | $20,000 | $260,800 |
| 2023 | $2,248 | $280,800 | $20,000 | $260,800 |
| 2022 | $1,491 | $167,900 | $10,000 | $157,900 |
| 2021 | $1,535 | $167,900 | $10,000 | $157,900 |
| 2020 | $1,548 | $167,900 | $10,000 | $157,900 |
| 2019 | $1,530 | $167,900 | $10,000 | $157,900 |
| 2018 | $1,616 | $175,100 | $10,000 | $165,100 |
| 2017 | $1,613 | $175,100 | $10,000 | $165,100 |
| 2016 | $1,609 | $175,100 | $10,000 | $165,100 |
| 2014 | $1,456 | $175,100 | $10,000 | $165,100 |
Agents Affiliated with this Home
-
Morgan Howes

Seller's Agent in 2025
Morgan Howes
Allen Tate / Durham
(919) 561-2290
24 in this area
45 Total Sales
-
Dalton Scearce
D
Buyer's Agent in 2025
Dalton Scearce
Compass -- Cary
(919) 909-7000
1 in this area
4 Total Sales
-
Nathan Hwang
N
Seller's Agent in 2022
Nathan Hwang
MAIN STREET REALTY INC.
(910) 237-5018
1 in this area
40 Total Sales
-
Trisha Taris
T
Seller's Agent in 2017
Trisha Taris
KELLER WILLIAMS REALTY (FAYETTEVILLE)
(910) 527-8117
1 in this area
37 Total Sales
Map
Source: Doorify MLS
MLS Number: 10070658
APN: 9661-60-0366-00
