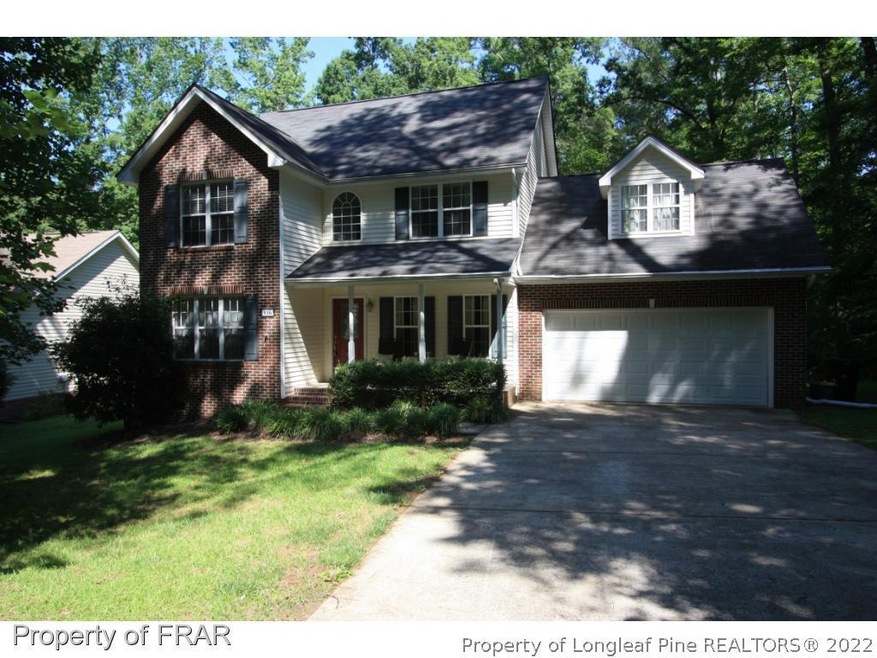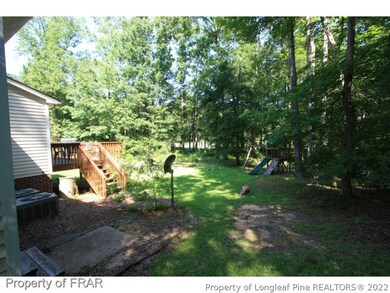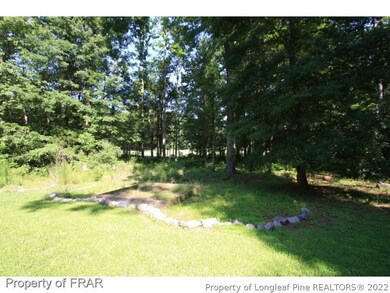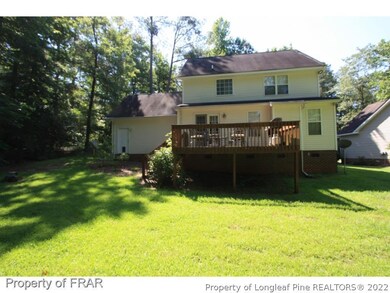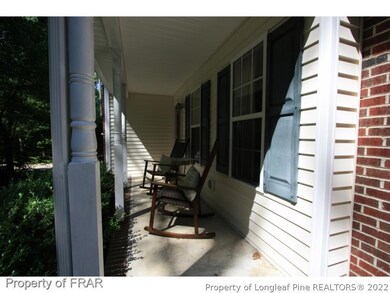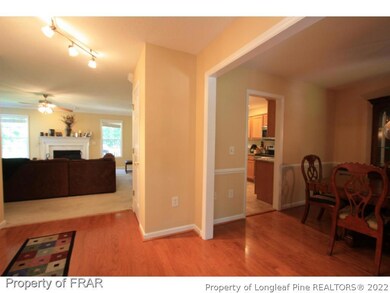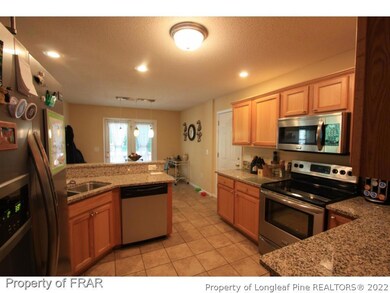
516 Argyll Dr Sanford, NC 27332
Highlights
- On Golf Course
- Deck
- Granite Countertops
- Gated with Attendant
- Wood Flooring
- Formal Dining Room
About This Home
As of July 2025-
Last Agent to Sell the Property
KELLER WILLIAMS REALTY (FAYETTEVILLE) License #227806 Listed on: 06/02/2017

Home Details
Home Type
- Single Family
Est. Annual Taxes
- $2,260
Year Built
- Built in 2002
Lot Details
- On Golf Course
- Property is in good condition
Parking
- 2 Car Attached Garage
Home Design
- Brick Veneer
- Frame Construction
Interior Spaces
- 1,998 Sq Ft Home
- 2-Story Property
- Ceiling Fan
- Factory Built Fireplace
- Blinds
- Formal Dining Room
- Golf Course Views
- Crawl Space
- Washer and Dryer Hookup
Kitchen
- Eat-In Kitchen
- Range<<rangeHoodToken>>
- <<microwave>>
- Dishwasher
- Granite Countertops
- Disposal
Flooring
- Wood
- Carpet
- Tile
Bedrooms and Bathrooms
- 3 Bedrooms
- Walk-In Closet
- Garden Bath
- Separate Shower
Home Security
- Home Security System
- Fire and Smoke Detector
Outdoor Features
- Deck
- Front Porch
Schools
- J. Glen Edwards Elementary School
- East Lee Middle School
- Lee Co Schools High School
Utilities
- Zoned Heating and Cooling System
- Heat Pump System
Listing and Financial Details
- Exclusions: -none
- Assessor Parcel Number 9661600366
Community Details
Overview
- Property has a Home Owners Association
- Carolina Trace Subdivision
Recreation
- Golf Course Community
Security
- Gated with Attendant
Ownership History
Purchase Details
Home Financials for this Owner
Home Financials are based on the most recent Mortgage that was taken out on this home.Purchase Details
Home Financials for this Owner
Home Financials are based on the most recent Mortgage that was taken out on this home.Purchase Details
Home Financials for this Owner
Home Financials are based on the most recent Mortgage that was taken out on this home.Purchase Details
Home Financials for this Owner
Home Financials are based on the most recent Mortgage that was taken out on this home.Purchase Details
Purchase Details
Purchase Details
Similar Homes in Sanford, NC
Home Values in the Area
Average Home Value in this Area
Purchase History
| Date | Type | Sale Price | Title Company |
|---|---|---|---|
| Warranty Deed | $305,000 | None Listed On Document | |
| Warranty Deed | $170,000 | None Available | |
| Warranty Deed | $192,000 | None Available | |
| Warranty Deed | $175,500 | None Available | |
| Deed | $158,000 | -- | |
| Deed | $350,000 | -- | |
| Deed | $15,000 | -- |
Mortgage History
| Date | Status | Loan Amount | Loan Type |
|---|---|---|---|
| Open | $308,080 | New Conventional | |
| Previous Owner | $159,312 | FHA | |
| Previous Owner | $7,019 | VA | |
| Previous Owner | $166,920 | FHA | |
| Previous Owner | $191,783 | VA | |
| Previous Owner | $198,336 | VA | |
| Previous Owner | $35,100 | Unknown | |
| Previous Owner | $140,400 | New Conventional |
Property History
| Date | Event | Price | Change | Sq Ft Price |
|---|---|---|---|---|
| 07/17/2025 07/17/25 | Sold | $334,000 | -3.2% | $167 / Sq Ft |
| 06/03/2025 06/03/25 | Pending | -- | -- | -- |
| 03/27/2025 03/27/25 | Price Changed | $345,000 | -1.4% | $173 / Sq Ft |
| 01/13/2025 01/13/25 | For Sale | $350,000 | +14.8% | $175 / Sq Ft |
| 03/04/2022 03/04/22 | Sold | $305,000 | -3.2% | $153 / Sq Ft |
| 01/23/2022 01/23/22 | Pending | -- | -- | -- |
| 01/11/2022 01/11/22 | For Sale | $315,000 | +85.3% | $158 / Sq Ft |
| 10/18/2017 10/18/17 | Sold | $170,000 | 0.0% | $85 / Sq Ft |
| 09/12/2017 09/12/17 | Pending | -- | -- | -- |
| 06/02/2017 06/02/17 | For Sale | $170,000 | -- | $85 / Sq Ft |
Tax History Compared to Growth
Tax History
| Year | Tax Paid | Tax Assessment Tax Assessment Total Assessment is a certain percentage of the fair market value that is determined by local assessors to be the total taxable value of land and additions on the property. | Land | Improvement |
|---|---|---|---|---|
| 2024 | $2,260 | $280,800 | $20,000 | $260,800 |
| 2023 | $2,248 | $280,800 | $20,000 | $260,800 |
| 2022 | $1,491 | $167,900 | $10,000 | $157,900 |
| 2021 | $1,535 | $167,900 | $10,000 | $157,900 |
| 2020 | $1,548 | $167,900 | $10,000 | $157,900 |
| 2019 | $1,530 | $167,900 | $10,000 | $157,900 |
| 2018 | $1,616 | $175,100 | $10,000 | $165,100 |
| 2017 | $1,613 | $175,100 | $10,000 | $165,100 |
| 2016 | $1,609 | $175,100 | $10,000 | $165,100 |
| 2014 | $1,456 | $175,100 | $10,000 | $165,100 |
Agents Affiliated with this Home
-
Morgan Howes

Seller's Agent in 2025
Morgan Howes
Allen Tate / Durham
(919) 561-2290
24 in this area
45 Total Sales
-
Dalton Scearce
D
Buyer's Agent in 2025
Dalton Scearce
Compass -- Cary
(919) 909-7000
1 in this area
4 Total Sales
-
Nathan Hwang
N
Seller's Agent in 2022
Nathan Hwang
MAIN STREET REALTY INC.
(910) 237-5018
1 in this area
40 Total Sales
-
Trisha Taris
T
Seller's Agent in 2017
Trisha Taris
KELLER WILLIAMS REALTY (FAYETTEVILLE)
(910) 527-8117
1 in this area
37 Total Sales
Map
Source: Longleaf Pine REALTORS®
MLS Number: 521742
APN: 9661-60-0366-00
