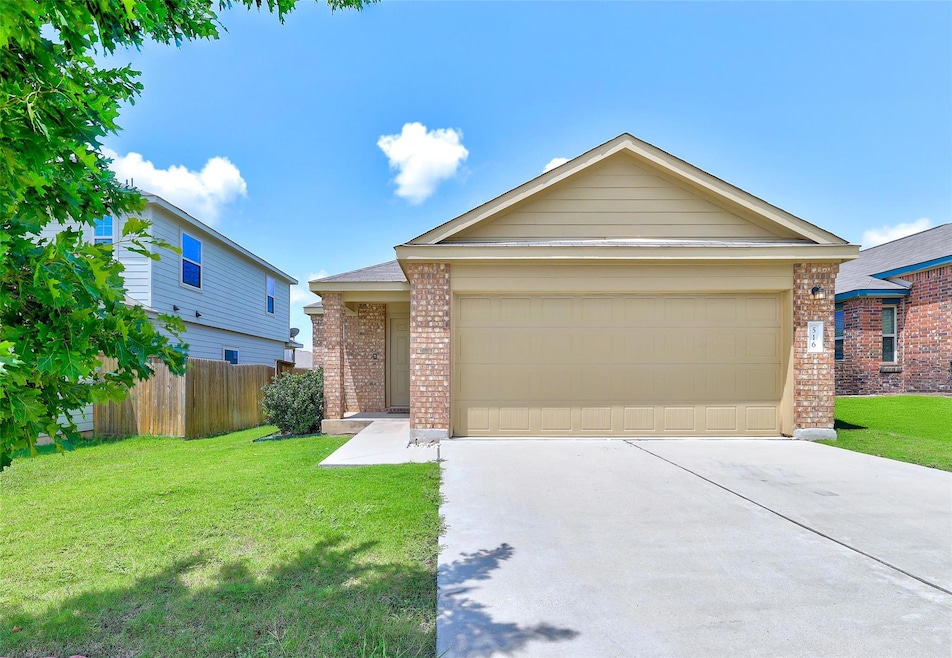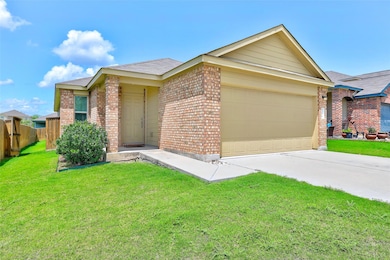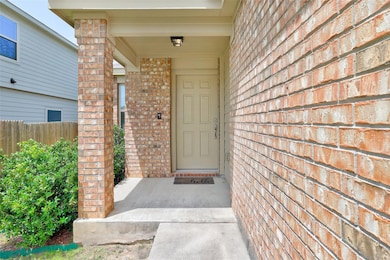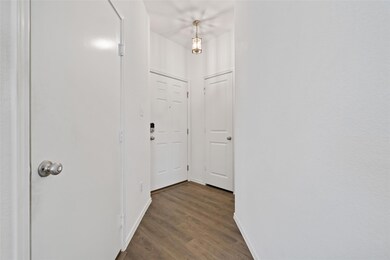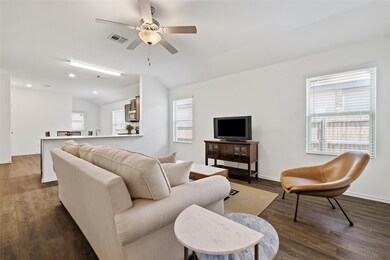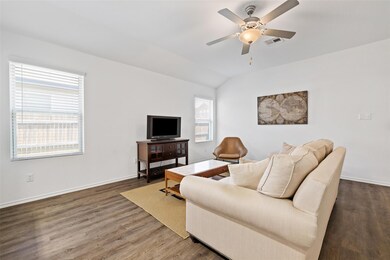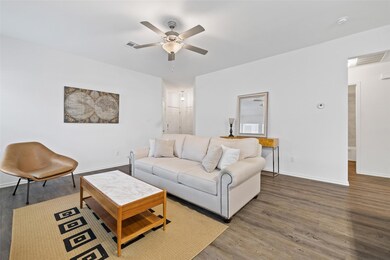516 Circle Way Jarrell, TX 76537
Highlights
- Popular Property
- Community Pool
- 2 Car Attached Garage
- Clubhouse
- Pet Amenities
- Walk-In Closet
About This Home
Welcome to 516 Circle Way — a clean, well-cared-for 3-bedroom, 2-bath home available for lease in the desirable Sonterra community in Jarrell, TX. This single-story home is perfect for anyone looking for a low-maintenance, move-in ready rental — whether you’re just starting out, relocating, or downsizing into something simpler.
Built in 2019, this home features an open-concept layout with fresh paint, recessed lighting, and a bright, welcoming atmosphere. The kitchen flows into a cozy dining area and living room, making it easy to relax or entertain.
The spacious primary suite includes a walk-in closet and private bath with dual vanities and a separate shower. Two additional bedrooms and a full bath offer flexibility for guests, kids, or a home office. You’ll also appreciate the dedicated laundry room and a two-car garage with plenty of storage space.
Outside, enjoy a fully fenced backyard and automatic sprinkler system — perfect for pets, weekend hangouts, or simply unwinding outdoors. The Sonterra neighborhood offers parks, walking trails, and quick access to I-35 for easy commuting.
Don’t miss this opportunity to lease a move-in ready home in a welcoming neighborhood — 516 Circle Way is ready for you!
Listing Agent
Coldwell Banker Realty Brokerage Phone: (512) 930-2000 License #0613534 Listed on: 07/15/2025

Home Details
Home Type
- Single Family
Est. Annual Taxes
- $2,367
Year Built
- Built in 2019
Lot Details
- 5,227 Sq Ft Lot
- Lot Dimensions are 44x123
- East Facing Home
- Privacy Fence
- Wood Fence
- Sprinkler System
Parking
- 2 Car Attached Garage
- Front Facing Garage
- Garage Door Opener
Home Design
- Slab Foundation
- Composition Roof
- Masonry Siding
Interior Spaces
- 1,417 Sq Ft Home
- 1-Story Property
- Recessed Lighting
- Window Treatments
- Fire and Smoke Detector
Kitchen
- Self-Cleaning Oven
- Electric Cooktop
- Dishwasher
- Disposal
Flooring
- Carpet
- Tile
- Vinyl
Bedrooms and Bathrooms
- 3 Main Level Bedrooms
- Walk-In Closet
- 3 Full Bathrooms
Schools
- Igo Elementary School
- Jarrell Middle School
- Jarrell High School
Utilities
- Central Heating and Cooling System
- Underground Utilities
- Municipal Utilities District for Water and Sewer
- High Speed Internet
Listing and Financial Details
- Security Deposit $1,675
- Tenant pays for all utilities
- The owner pays for association fees, taxes
- Negotiable Lease Term
- $60 Application Fee
- Assessor Parcel Number 11801400010013F
- Tax Block F
Community Details
Overview
- Property has a Home Owners Association
- Built by Lennar
- Sonterra Subdivision
Amenities
- Community Barbecue Grill
- Picnic Area
- Common Area
- Clubhouse
Recreation
- Community Playground
- Community Pool
- Park
- Dog Park
- Trails
Pet Policy
- Pet Deposit $100
- Pet Amenities
- Dogs and Cats Allowed
Map
Source: Unlock MLS (Austin Board of REALTORS®)
MLS Number: 3409621
APN: R575951
- 524 Circle Way Unit 121
- 304 West Circle Way
- 352 Circle Way Unit 37E
- 771 Circle Way
- 216 Xanadu Dr
- 216 Xanadu Dr Unit 53A
- 105 Cosmos Ln
- 752 Circle Way Unit 35H
- 817 Circle Way
- 224 Circle Way
- 141 Oak Stone Dr
- 201 Wind Stone E
- 938 Circle Way
- 140 Katie Elder Dr
- 672 the Ugly Way
- 305 Stone Water Ln
- 408 Azurite Dr
- 144 Calcite Ln
- 429 Stone Water Ln
- 165 Lt Rusty Dr
- 613 Circle Way
- 424 Cosmos Ln
- 344 Circle Way
- 278 Xanadu Dr
- 309 Cosmos Ln
- 772 Circle Way
- 275 Circle Way Unit 9B
- 128 Vulcan Dr
- 141 Oak Stone Dr
- 1661 County Road 313
- 938 Circle Way
- 453 Stone Water Ln
- 136 the Bad Way
- 341 Katie Elder Dr
- 341 the Bad Way
- 361 Katie Elder Dr
- 309 Johnston Ln
- 212 the Good Way
- 216 Midas Ln
- 489 Unforgiven Ln
