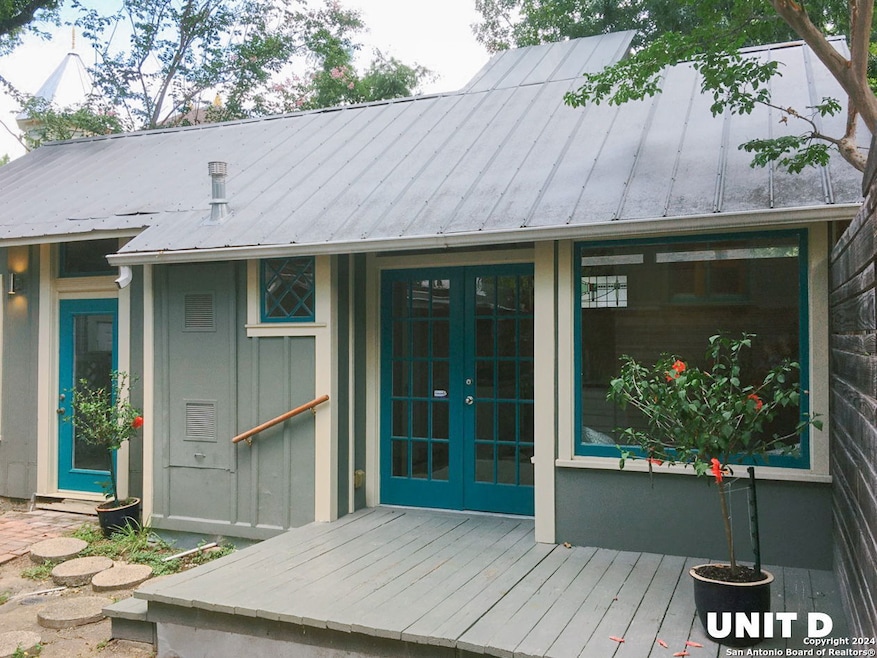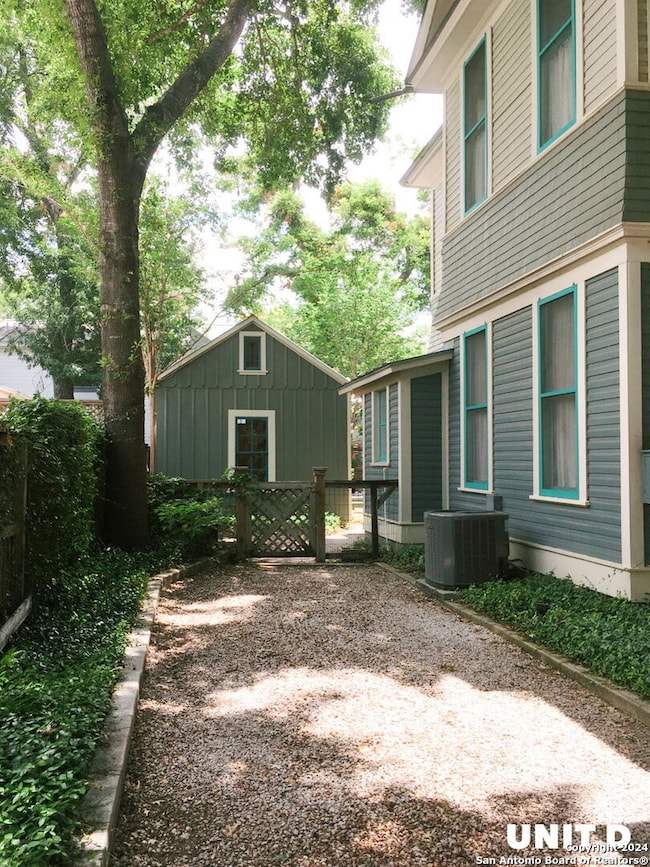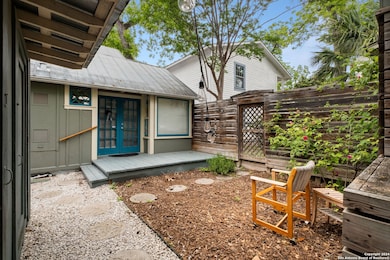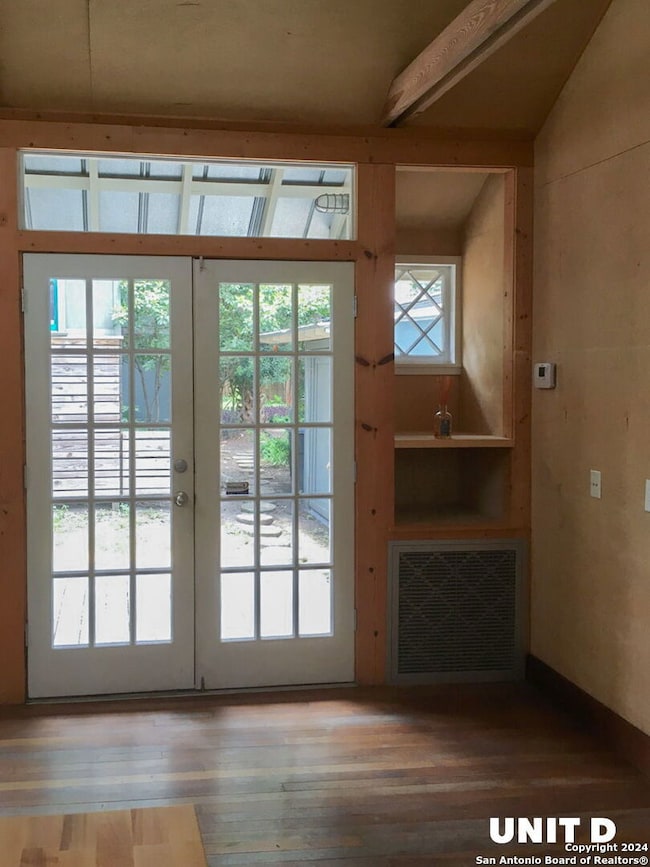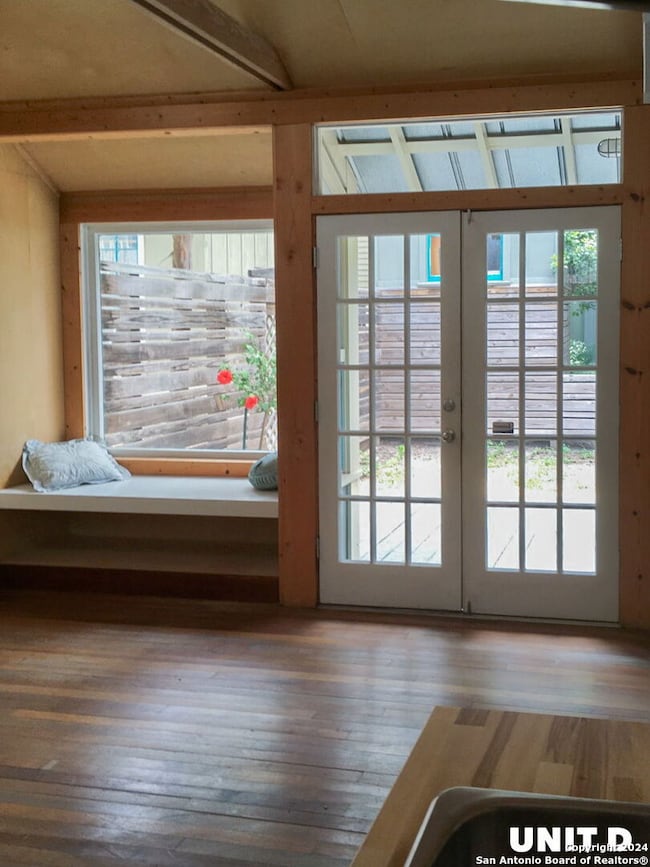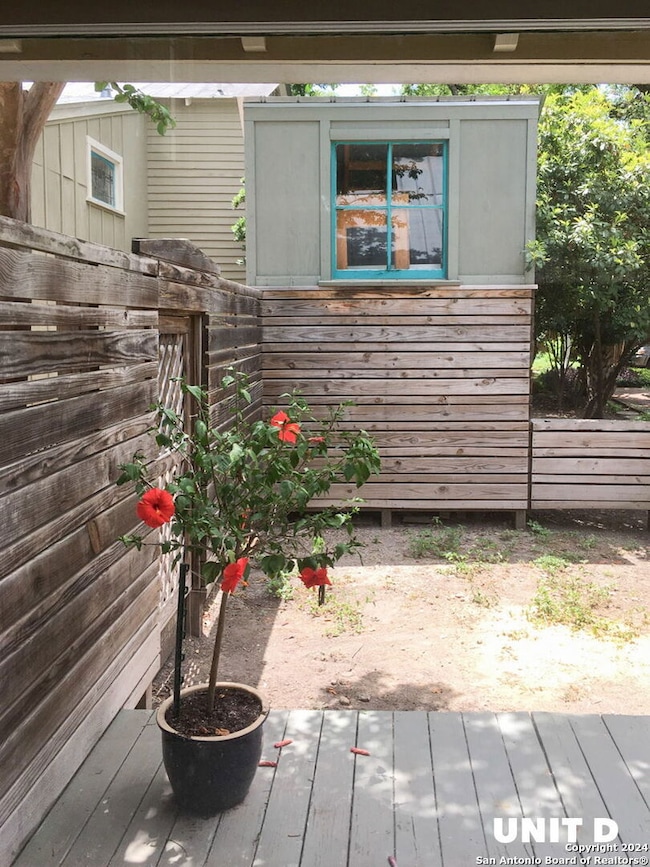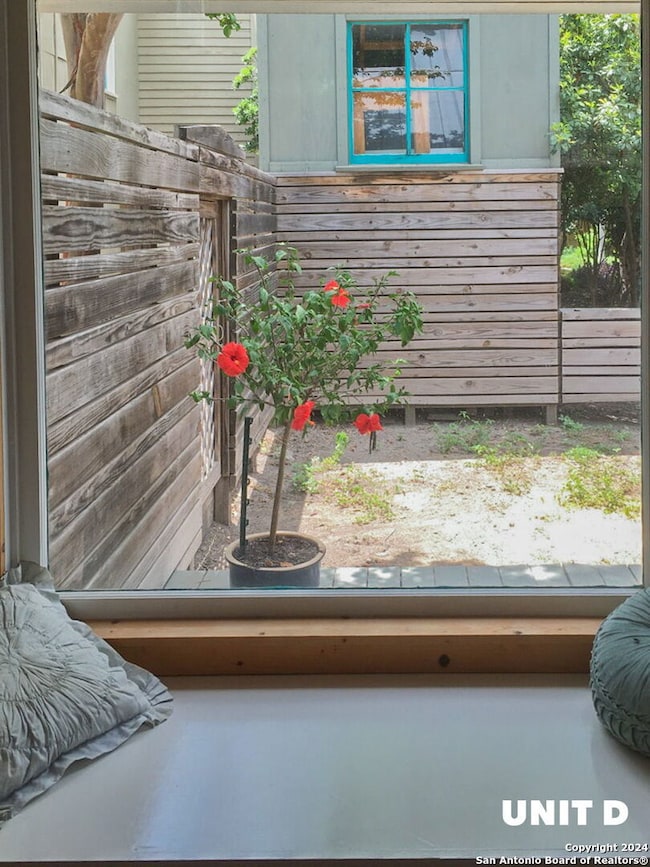516 E Guenther St Unit D San Antonio, TX 78210
King William NeighborhoodHighlights
- 0.33 Acre Lot
- Wood Flooring
- Central Heating and Cooling System
- Mature Trees
- Programmable Thermostat
- Combination Dining and Living Room
About This Home
Nestled within the historic charm of San Antonio's renowned King William neighborhood. Spanning over a third of an acre, this property exudes timeless elegance and offers an unparalleled combination of heritage and modernity. Unit D, a charming 1-bedroom, 1-bathroom efficiency unit, measures approximately 500 square feet. This cozy space offers a perfect blend of comfort and functionality!
Listing Agent
Craig Browning
Phyllis Browning Company Listed on: 06/30/2025
Home Details
Home Type
- Single Family
Est. Annual Taxes
- $26,860
Year Built
- Built in 1930
Lot Details
- 0.33 Acre Lot
- Fenced
- Level Lot
- Mature Trees
Parking
- Driveway Level
Home Design
- Metal Roof
Interior Spaces
- 500 Sq Ft Home
- 1-Story Property
- Ceiling Fan
- Window Treatments
- Combination Dining and Living Room
Kitchen
- <<selfCleaningOvenToken>>
- Disposal
Flooring
- Wood
- Concrete
Bedrooms and Bathrooms
- 1 Bedroom
- 1 Full Bathroom
Accessible Home Design
- No Carpet
Schools
- Bonham Elementary School
- Brackenrdg High School
Utilities
- Central Heating and Cooling System
- Heating System Uses Natural Gas
- Programmable Thermostat
- Cable TV Available
Community Details
- King William Subdivision
Listing and Financial Details
- Rent includes ydmnt, grbpu, parking, pestctrl, repairs
- Assessor Parcel Number 009380010140
Map
Source: San Antonio Board of REALTORS®
MLS Number: 1880105
APN: 00938-001-0140
- 516 E Guenther St
- 207 Wickes St
- 129 Wickes St
- 135 Adams St Unit 2
- 1231 S Alamo St
- 317 Wickes St
- 331 Wickes St
- 1115 S Alamo St Unit 2403
- 1115 S Alamo St Unit 2313
- 1115 S Alamo St Unit 2211
- 414 Mission St
- 419 Wickes St
- 338 Madison
- 302 Cedar St
- 218 Cedar St
- 430 Clay St Residence 8
- 510 Adams St
- 604 Mission St
- 236 Madison
- 331 Simon Unit 101
- 125 Blue Star
- 402 Mission St Unit 4
- 1115 S Alamo St Unit 2314
- 1115 S Alamo St Unit 2310
- 111 Probandt St
- 227 Claudia St Unit 2
- 430 Clay St Unit 5
- 301 E Cevallos
- 302 E Cevallos
- 1303 S Saint Marys St Unit R
- 302 E Cevallos Unit 3
- 302 E Cevallos Unit 2
- 619 Cedar St
- 302 Madison Unit 4
- 331 Simon
- 330 Clay Unit 4
- 232 E Cevallos
- 215 E Cevallos
- 638 Cedar St
- 310 Clay Unit BLDG 11
