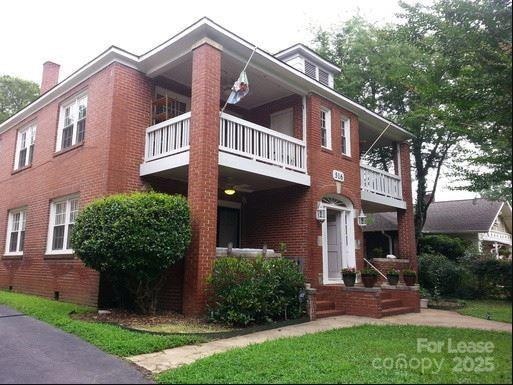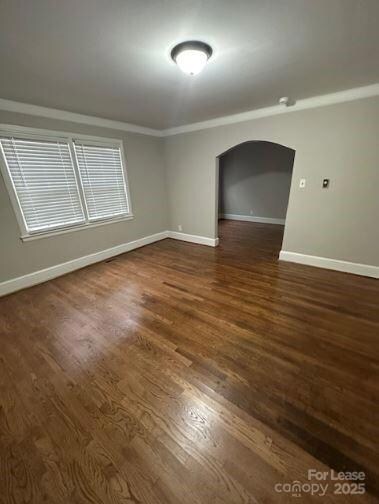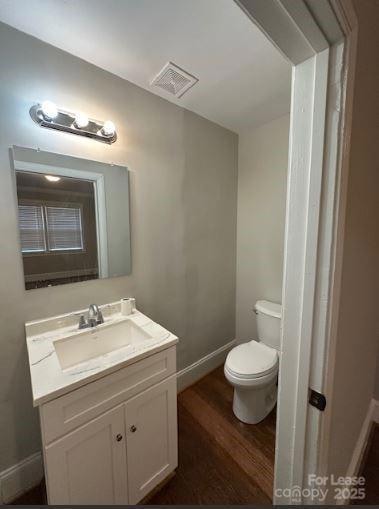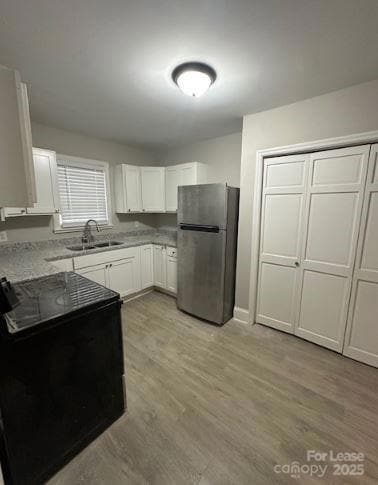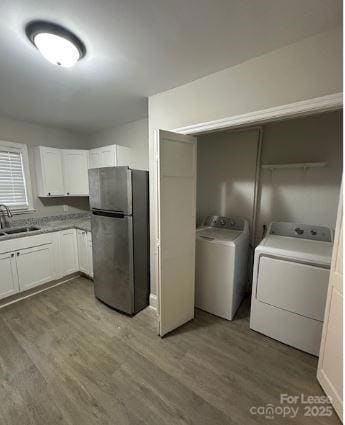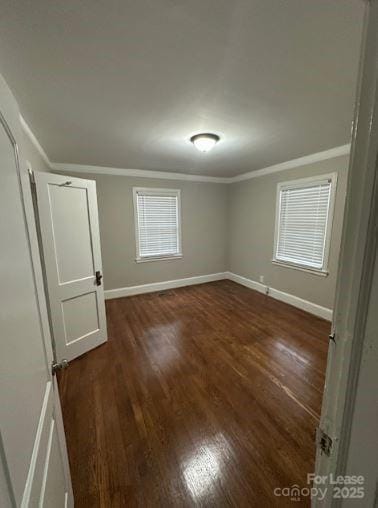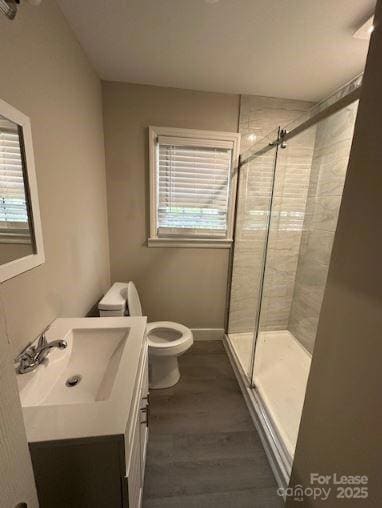516 Grandin Rd Unit 1 Charlotte, NC 28208
Wesley Heights NeighborhoodHighlights
- Wood Flooring
- Laundry Room
- Central Heating and Cooling System
- Front Porch
- 1-Story Property
About This Home
Step into this beautifully renovated 2-bedroom, 1.5-bathroom apartment located in a classic quadplex in the heart of Wesley Heights. Nestled in a vibrant historic district, you’ll love being just minutes from popular restaurants, public transportation, and Uptown Charlotte.
This light-filled, airy unit blends modern updates with timeless charm, featuring refinished hardwood floors throughout, a spacious layout, and thoughtfully preserved architectural details. Enjoy a fully updated kitchen and bathrooms, plus the convenience of a full-size washer and dryer right in the unit.
Relax on your covered front porch or take advantage of private rear parking. With plenty of natural light, historic charm, and a prime location, this apartment is truly a must-see!
Listing Agent
The Drakeford Company LLC Brokerage Email: jovonna@tdcrealestate.com License #283983 Listed on: 07/17/2025
Condo Details
Home Type
- Condominium
Year Built
- 1960
Interior Spaces
- 1,050 Sq Ft Home
- 1-Story Property
- Laundry Room
Kitchen
- Electric Range
- Dishwasher
Flooring
- Wood
- Tile
Bedrooms and Bathrooms
- 2 Main Level Bedrooms
Parking
- Driveway
- On-Street Parking
- Parking Lot
Additional Features
- Front Porch
- Central Heating and Cooling System
Community Details
- Wesley Heights Subdivision
Listing and Financial Details
- Security Deposit $1,000
- Property Available on 7/25/25
- Tenant pays for cable TV, electricity, gas, internet
- 12-Month Minimum Lease Term
Map
Source: Canopy MLS (Canopy Realtor® Association)
MLS Number: 4282497
- 713 Walnut Ave
- 769 Grandin Rd
- 630 Calvert St Unit 410
- 630 Calvert St Unit 111
- 435 Hurston Cir
- 413 Hurston Cir
- 1949 Lela Ave
- 314 Viburnum Way Ct
- 1412 W 4th St
- 312 Wesley Heights Way Unit B
- 312 Wesley Heights Way Unit A
- 1525 Walnut View Dr Unit 39
- 310 Wesley Heights Way
- 1556 Walnut View Dr
- 1019 Wesley Terrace Ave
- 1101 W 1st St Unit 409
- 1101 W 1st St Unit 408
- 1101 W 1st St Unit 124
- 1115 Greenleaf Ave Unit B
- 336 Uptown Dr W
- 600 Walnut Ave Unit 1
- 415 S Summit Ave
- 600 Calvert St
- 1305 Summit Greenway Ct Unit 1C
- 1737 Lela Ave
- 630 Calvert St Unit 306
- 630 Calvert St Unit 407
- 1834 Lela Ave
- 1331 W Morehead St
- 329 Viburnum Way Ct Unit 24
- 322 Viburnum Way Ct
- 910 Walnut Ave
- 238 Walnut Ave
- 2715 Wet Stone Way
- 208 Walnut Ave Unit B
- 424 Woodvale Place
- 315 Woodvale Place
- 1101 W 1st St Unit 129
- 1101 W 1st St
- 1050 W 1st St Unit 16D
