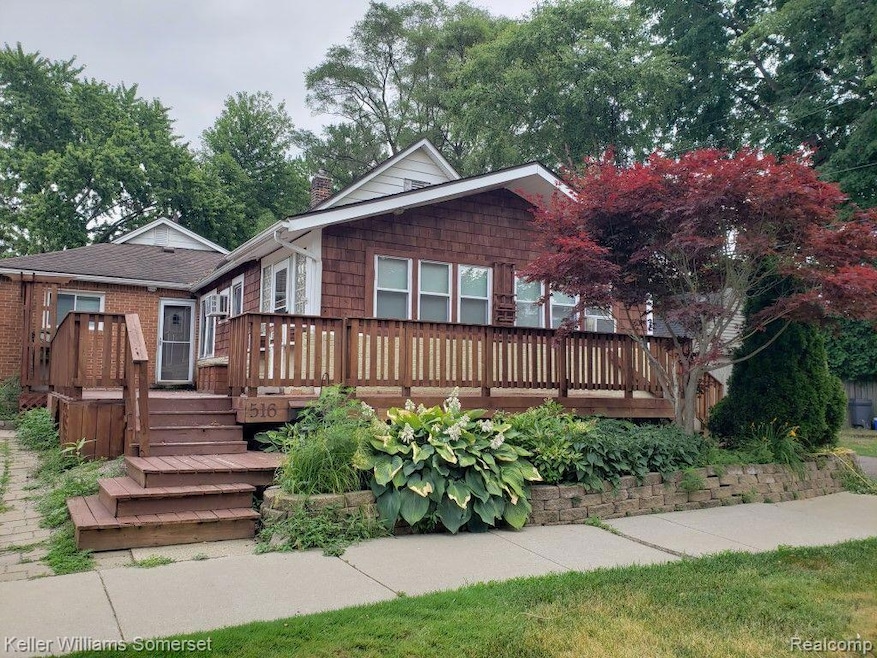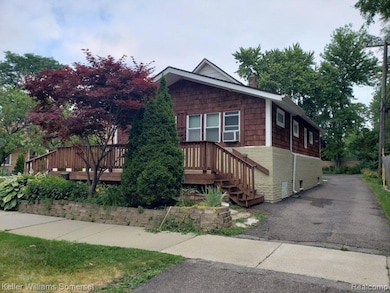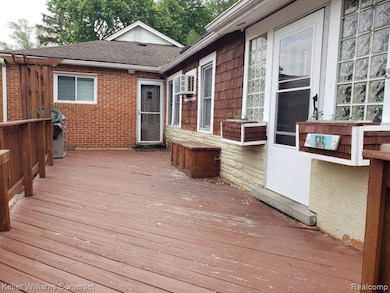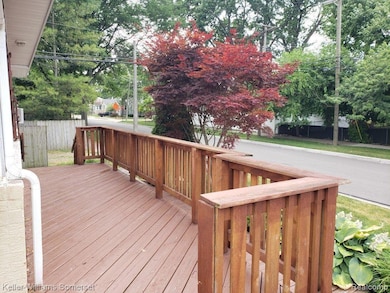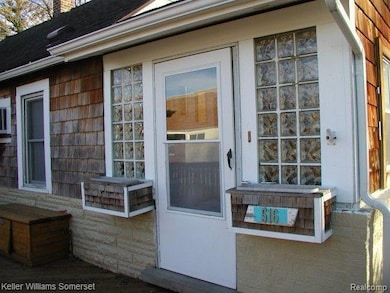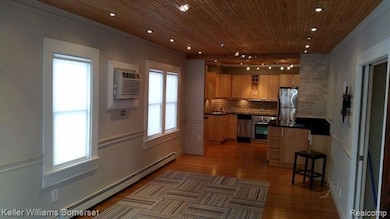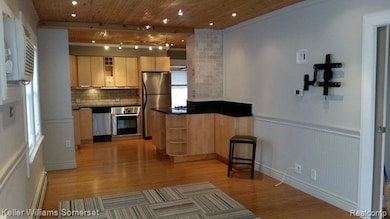516 N West St Royal Oak, MI 48067
Highlights
- Deck
- Wood Burning Stove
- Jetted Tub in Primary Bathroom
- Northwood Elementary School Rated A-
- Ranch Style House
- No HOA
About This Home
Available early December. Vaulted ceiling modern architecture retreat within easy walking distance of downtown Royal Oak. Kitchen boasts stainless steel appliances with granite counters and stone backsplashes. Off street parking for 6 cars. 500 square foot refinished deck. Bamboo floors. Cross hatch style pocket doors open to very cool, spa-style bath with heated marble/travertine floors, jetted tub, vessel style sinks and euro style doors on pass through marble shower. Master ensuite! Full basement with storage and laundry. Lawn service included. Security 1 1/2 months rent. No smoking. One small dog as pet ok. Income must be 3x rent.
Condo Details
Home Type
- Condominium
Est. Annual Taxes
- $11,223
Year Built
- Built in 1920
Home Design
- Ranch Style House
- Brick Exterior Construction
- Block Foundation
- Composition Roof
Interior Spaces
- 1,200 Sq Ft Home
- Wood Burning Stove
- Living Room with Fireplace
- Unfinished Basement
Kitchen
- Dishwasher
- Disposal
Bedrooms and Bathrooms
- 2 Bedrooms
- 2 Full Bathrooms
- Jetted Tub in Primary Bathroom
Laundry
- Dryer
- Washer
Utilities
- Window Unit Cooling System
- Zoned Heating
- Heating System Uses Natural Gas
- Radiant Heating System
- Electric Water Heater
Additional Features
- Deck
- Ground Level
Listing and Financial Details
- Security Deposit $2,475
- 12 Month Lease Term
- 24 Month Lease Term
- Application Fee: 35.00
- Assessor Parcel Number 2516476011
Community Details
Overview
- No Home Owners Association
- Assr's Plat No 6 Royal Oak Subdivision
Pet Policy
- Call for details about the types of pets allowed
Map
Source: Realcomp
MLS Number: 20251052644
APN: 25-16-476-011
- 312 Park Ave
- 402 N West St
- 414 Oakland Ave
- 713 W Farnum Ave
- 410 Crane Ave
- 206 N Washington Ave
- 640 W 11 Mile Rd
- 908 N Maple Ave
- 642 W 11 Mile Rd
- 100 N Center St Unit 404
- 350 N Main St Unit 814
- 606 Catalpa Dr
- 506 Hilldale Dr
- 1028 Edgewood Dr
- 1101 N Washington Ave
- 1051 N Sherman Dr Unit 19
- 212 S Maple Ave
- 334 S Laurel St
- 1210 Marywood Dr
- 1027 W Eleven Mile Rd
- 100 N Unit 301
- 435 N Washington Ave
- 526 N Washington Ave
- 214-226 W Farnum Ave
- 330 Oakland Ave Unit 102
- 314 Oakland Ave
- 201 N Lafayette Ave
- 601 N Main St
- 538-594 N Sherman Dr
- 211 N Washington Ave
- 220 N Maple Ave
- 510 N Main St Unit 510
- 105 Laurel Ct Unit D
- 105 Laurel Ct Unit B
- 480-486 N Main St
- 622 W 11 Mile Rd
- 221 N Main St
- 118120 N Center St
- 100 N Center St Unit 206
- 808 N Main St Unit 208
