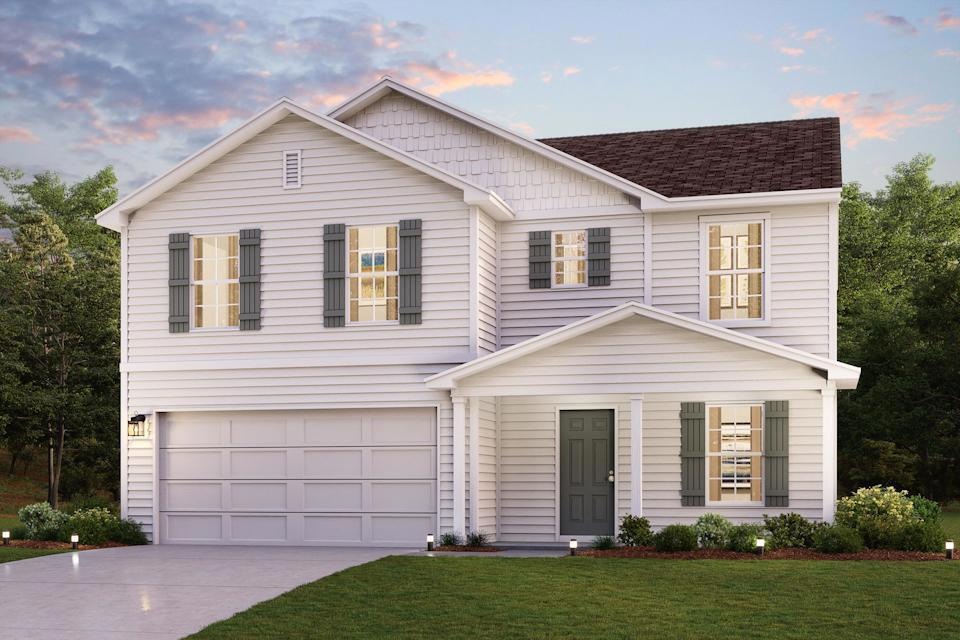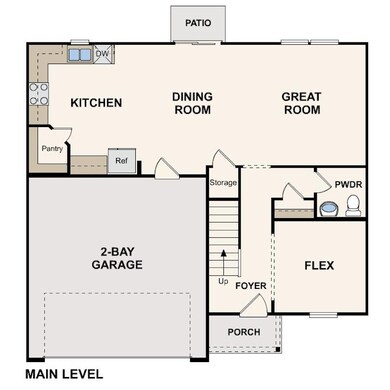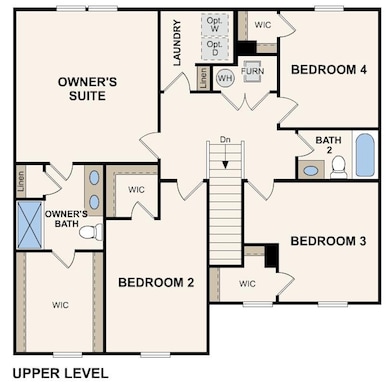
516 Upland Rd La Porte, IN 46350
Highlights
- New Construction
- 2 Car Attached Garage
- Carpet
- No HOA
- Forced Air Heating and Cooling System
About This Home
As of August 2024Come check out this BEAUTIFUL NEW 2-Story Home in the Prairie Heights Community! The desirable Essex Plan boasts an open design throughout the Living, Dining, and Kitchen. The Kitchen features gorgeous cabinets, granite countertops, and Stainless-Steel Steel Appliances (Including Range with a Microwave hood and Dishwasher). On the 1st floor, there is a flex room and a half bathroom. All other bedrooms, including the primary suite, are on the 2nd floor. The primary suite has a private bath, dual vanity sinks, and a walk-in closet. The other three bedrooms contain a walk-in closet and share a secondary full-sized bath. This desirable plan also includes additional loft space and a Walk-in Laundry room.
Last Agent to Sell the Property
Octavia Valencia, Broker License #RB21002511 Listed on: 05/16/2024
Last Buyer's Agent
Non-Member Agent
Non-Member MLS Office
Home Details
Home Type
- Single Family
Est. Annual Taxes
- $300
Year Built
- Built in 2024 | New Construction
Lot Details
- 0.3 Acre Lot
- Lot Dimensions are 96x101
Parking
- 2 Car Attached Garage
Interior Spaces
- 2,014 Sq Ft Home
- 2-Story Property
Kitchen
- <<microwave>>
- Dishwasher
Flooring
- Carpet
- Vinyl
Bedrooms and Bathrooms
- 4 Bedrooms
Schools
- Kingsford Heights Elementary Sch
- Laporte Middle School
- Laporte High School
Utilities
- Forced Air Heating and Cooling System
- Heating System Uses Natural Gas
Community Details
- No Home Owners Association
- Built by Century Complete
- Prairie Heights Subdivision
Listing and Financial Details
- Assessor Parcel Number 461518354007000065
Similar Homes in La Porte, IN
Home Values in the Area
Average Home Value in this Area
Property History
| Date | Event | Price | Change | Sq Ft Price |
|---|---|---|---|---|
| 08/29/2024 08/29/24 | Sold | $267,990 | 0.0% | $133 / Sq Ft |
| 07/13/2024 07/13/24 | Pending | -- | -- | -- |
| 05/21/2024 05/21/24 | Price Changed | $267,990 | +1.9% | $133 / Sq Ft |
| 05/16/2024 05/16/24 | For Sale | $262,990 | -- | $131 / Sq Ft |
Tax History Compared to Growth
Agents Affiliated with this Home
-
Octavia Valencia

Seller's Agent in 2024
Octavia Valencia
Octavia Valencia, Broker
(321) 238-8595
2,308 Total Sales
-
N
Buyer's Agent in 2024
Non-Member Agent
Non-Member MLS Office
Map
Source: Northwest Indiana Association of REALTORS®
MLS Number: 803793
- 474 Grenway Rd
- S Range Rd & Cameron Rd
- S Range Rd & Cameron Rd
- S Range Rd & Cameron Rd
- 817 Larchmere Rd
- 815 Larchmere Rd
- 813 Larchmere Rd
- 817 Larchmere Rd
- 815 Larchmere Rd
- 528 Oxford Rd
- 3612 Malvern Rd
- 3706 Malvern Rd
- 3704 Malvern Rd
- 3706 Malvern Rd
- 3704 Malvern Rd
- 3612 Malvern Rd
- 3612 Malvern Rd
- 3612 Malvern Rd
- 396 Evanston Rd
- 604 Grayton Rd


