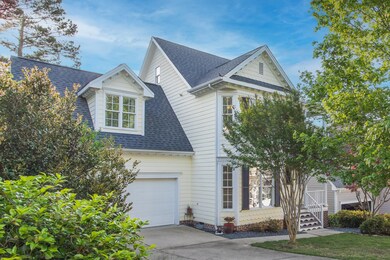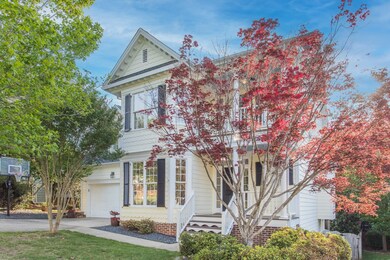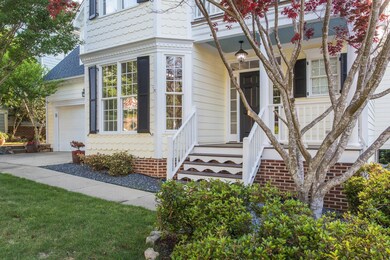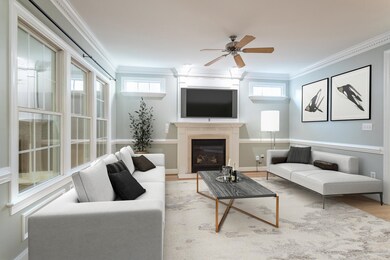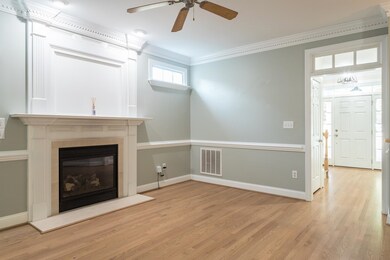
Highlights
- Deck
- Transitional Architecture
- Screened Porch
- Scotts Ridge Elementary School Rated A
- Wood Flooring
- Community Pool
About This Home
As of June 2022Exquisite details you'd expect in a Cattano custom builder home. And on a favorite Apex street! Gorgeous trim throughout. Light pours onto gleaming hardwoods. Coffered ceiling in formal dining or will it be your office? Perfectly designed kitchen opens to breakfast and family rooms. Extend your living space out to huge screened porch plus deck overlooking grassy backyard surrounded by tall trees. Or retreat to master with spa bath, walk in closet and, oh yes, that private covered balcony. Perfection.
Last Agent to Sell the Property
Coldwell Banker HPW License #232759 Listed on: 05/09/2022

Home Details
Home Type
- Single Family
Est. Annual Taxes
- $3,698
Year Built
- Built in 2002
Lot Details
- 6,098 Sq Ft Lot
- Landscaped with Trees
HOA Fees
- $45 Monthly HOA Fees
Parking
- 2 Car Garage
- Garage Door Opener
Home Design
- Transitional Architecture
- Charleston Architecture
Interior Spaces
- 2,077 Sq Ft Home
- 2-Story Property
- Coffered Ceiling
- Tray Ceiling
- Ceiling Fan
- Blinds
- Entrance Foyer
- Family Room with Fireplace
- Breakfast Room
- Dining Room
- Screened Porch
- Crawl Space
Kitchen
- Electric Range
- <<microwave>>
- Dishwasher
Flooring
- Wood
- Carpet
- Tile
- Vinyl
Bedrooms and Bathrooms
- 4 Bedrooms
- Walk-In Closet
Laundry
- Laundry Room
- Laundry on upper level
Attic
- Attic Floors
- Permanent Attic Stairs
Outdoor Features
- Balcony
- Deck
Schools
- Scotts Ridge Elementary School
- Apex Middle School
- Apex Friendship High School
Utilities
- Forced Air Zoned Heating and Cooling System
- Heating System Uses Natural Gas
- Gas Water Heater
Community Details
Overview
- Association fees include storm water maintenance
- Cameron Park Subdivision
Recreation
- Tennis Courts
- Community Pool
Ownership History
Purchase Details
Home Financials for this Owner
Home Financials are based on the most recent Mortgage that was taken out on this home.Purchase Details
Home Financials for this Owner
Home Financials are based on the most recent Mortgage that was taken out on this home.Purchase Details
Home Financials for this Owner
Home Financials are based on the most recent Mortgage that was taken out on this home.Similar Homes in the area
Home Values in the Area
Average Home Value in this Area
Purchase History
| Date | Type | Sale Price | Title Company |
|---|---|---|---|
| Warranty Deed | $600,000 | Arnette Law Offices Pllc | |
| Warranty Deed | $275,000 | None Available | |
| Warranty Deed | $230,000 | -- |
Mortgage History
| Date | Status | Loan Amount | Loan Type |
|---|---|---|---|
| Open | $450,000 | New Conventional | |
| Previous Owner | $309,000 | New Conventional | |
| Previous Owner | $240,500 | New Conventional | |
| Previous Owner | $268,028 | FHA | |
| Previous Owner | $25,000 | Credit Line Revolving | |
| Previous Owner | $119,500 | Unknown | |
| Previous Owner | $120,000 | No Value Available |
Property History
| Date | Event | Price | Change | Sq Ft Price |
|---|---|---|---|---|
| 07/18/2025 07/18/25 | For Sale | $619,000 | +3.2% | $289 / Sq Ft |
| 12/15/2023 12/15/23 | Off Market | $600,000 | -- | -- |
| 06/14/2022 06/14/22 | Sold | $600,000 | +10.1% | $289 / Sq Ft |
| 05/17/2022 05/17/22 | Pending | -- | -- | -- |
| 05/12/2022 05/12/22 | For Sale | $545,000 | -- | $262 / Sq Ft |
Tax History Compared to Growth
Tax History
| Year | Tax Paid | Tax Assessment Tax Assessment Total Assessment is a certain percentage of the fair market value that is determined by local assessors to be the total taxable value of land and additions on the property. | Land | Improvement |
|---|---|---|---|---|
| 2024 | $4,911 | $572,993 | $180,000 | $392,993 |
| 2023 | $4,096 | $371,548 | $73,000 | $298,548 |
| 2022 | $3,845 | $371,548 | $73,000 | $298,548 |
| 2021 | $3,698 | $371,548 | $73,000 | $298,548 |
| 2020 | $3,661 | $371,548 | $73,000 | $298,548 |
| 2019 | $3,537 | $309,662 | $73,000 | $236,662 |
| 2018 | $3,332 | $309,662 | $73,000 | $236,662 |
| 2017 | $3,101 | $309,662 | $73,000 | $236,662 |
| 2016 | $3,056 | $309,662 | $73,000 | $236,662 |
| 2015 | $2,989 | $295,615 | $68,000 | $227,615 |
| 2014 | -- | $295,615 | $68,000 | $227,615 |
Agents Affiliated with this Home
-
Anastasia Bubnova

Seller's Agent in 2025
Anastasia Bubnova
Choice Residential Real Estate
(408) 930-6271
15 in this area
83 Total Sales
-
Tricia Watson

Seller's Agent in 2022
Tricia Watson
Coldwell Banker HPW
(919) 621-4300
2 in this area
35 Total Sales
-
De J. Morris

Seller Co-Listing Agent in 2022
De J. Morris
Coldwell Banker HPW
(919) 388-4849
1 in this area
9 Total Sales
-
Lyuba Kagan

Buyer's Agent in 2022
Lyuba Kagan
Choice Residential Real Estate
(919) 501-3264
1 in this area
6 Total Sales
-
L
Buyer's Agent in 2022
Lyuba Lukashuk
Choice Residential Real Estate
Map
Source: Doorify MLS
MLS Number: 2447727
APN: 0732.19-70-1520-000
- 109 Gullane Ct
- 804 Town Side Dr
- 1276 Dalgarven Dr
- 1004 Manderston Ln
- 1806 White Dogwood Rd
- 112 Homegate Cir
- 209 Homegate Cir
- 104 Homegate Cir
- 1138 Bexley Hills Bend
- 0 Jb Morgan Rd Unit 10051948
- 1113 Bexley Hills Bend
- 441 Heritage Village Ln
- 1003 Red Sunset Dr
- 440 Heritage Village Ln
- 412 Heritage Village Ln
- 408 Heritage Village Ln
- 105 Cedar Twig Ct
- 2000 Silky Dogwood Trail
- 2010 Silky Dogwood Trail
- 1116 Silky Dogwood Trail

