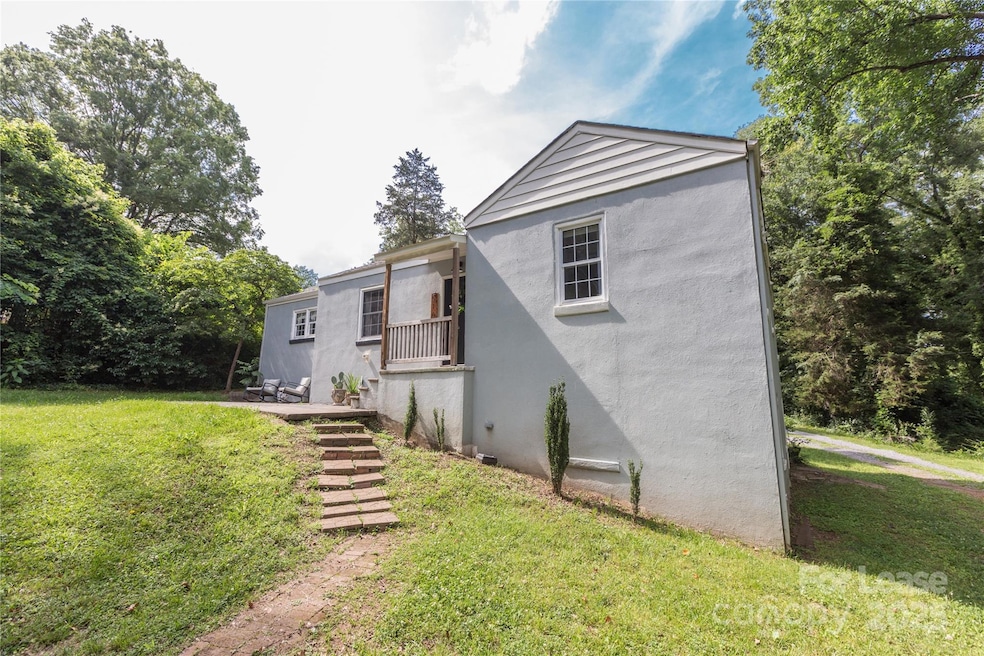516 W King St Kings Mountain, NC 28086
Highlights
- Transitional Architecture
- Wood Flooring
- Patio
- Kings Mountain Intermediate School Rated A-
- Furnished
- Laundry Room
About This Home
Charming 3-Bedroom Home in Kings Mountain – Fully Furnished
Welcome to this inviting 3-bedroom, 1-bathroom home in the heart of Kings Mountain. Thoughtfully furnished and move-in ready, this home offers both comfort and convenience.
Enjoy a prime location just minutes from downtown, with easy access to medical services, local restaurants, shopping, and scenic parks. Whether you’re looking for a peaceful retreat or a home close to activities and amenities, this property has it all.
Perfect for families, professionals, or anyone seeking a well-appointed home in a vibrant community.
Listing Agent
StoneWright Realty Inc Brokerage Email: david@stonewrightrealty.com License #222153 Listed on: 09/09/2025
Home Details
Home Type
- Single Family
Est. Annual Taxes
- $2,763
Year Built
- Built in 1949
Lot Details
- Sloped Lot
- Property is zoned R10
Parking
- Driveway
Home Design
- Transitional Architecture
Interior Spaces
- 1.5-Story Property
- Furnished
- Crawl Space
- Electric Range
- Laundry Room
Flooring
- Wood
- Tile
Bedrooms and Bathrooms
- 1 Full Bathroom
Outdoor Features
- Patio
Utilities
- Central Heating and Cooling System
- Cable TV Available
Listing and Financial Details
- Security Deposit $2,200
- Property Available on 9/9/25
- Tenant pays for all utilities
- Assessor Parcel Number 7361
Map
Source: Canopy MLS (Canopy Realtor® Association)
MLS Number: 4300825
APN: 7361
- 706 Sipes St
- 103A N Tracy St
- 106 N Tracy St
- 811 W Gold St Unit 15
- 411 Belvedere Cir
- 400 S Cansler St
- 316 S Cansler St
- 410 S Cansler St
- 207 Morris St
- 522 Waco Rd
- 200 E Gold St
- 524 Waco Rd
- 316 Fulton St
- 312 Fulton St
- 208 Victoria Cir
- 5066 Beargrass Dr
- 440 Phifer Rd
- 442 Phifer Rd
- 508 Gantt St Unit 1-2
- 528 Waco Rd
- 311 W Gold St Unit B
- 311 W Gold St Unit C
- 608 Temple St
- 318 Fulton St
- 914 S Battleground Ave Unit 2
- 135 Hayes Rd
- 130 Frank Burns Way
- 494 Aubrey Wds Dr
- 394 Kenyon Dr
- 1203 Northwoods Dr
- 1812 Alpine Dr
- 1502 Northwoods Dr
- 105 Nora Dr
- 105 High Ridge Ct Unit 22
- 111 High Ridge Ct
- 132 Yarbro Rd Unit 17
- 228 El Bethel Rd
- 621 Oak Grove Rd
- 132 Shady Grove Rd
- 309 Park Terrace Dr







