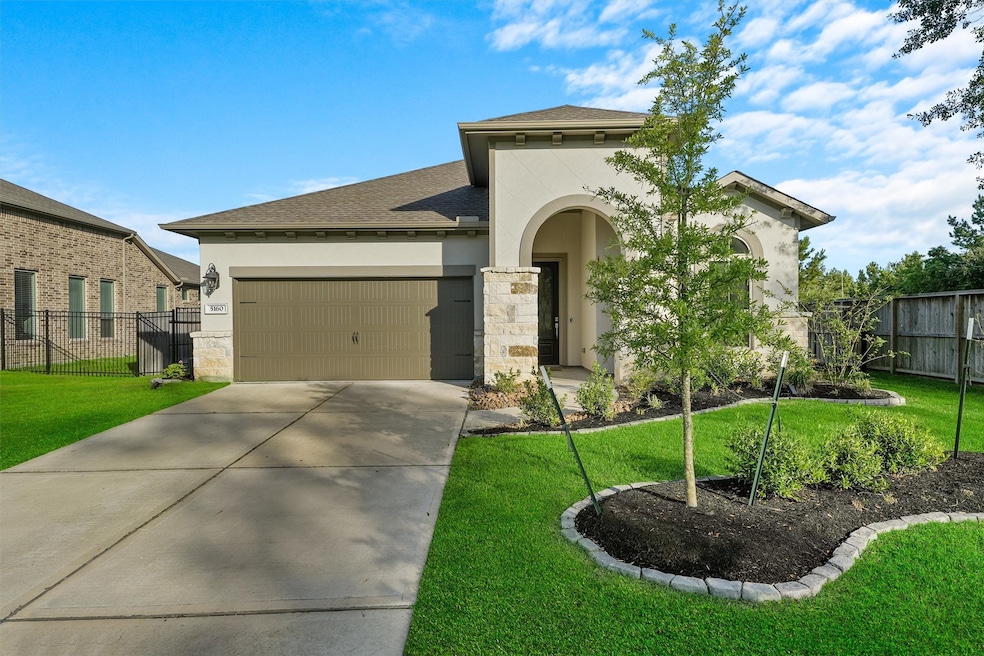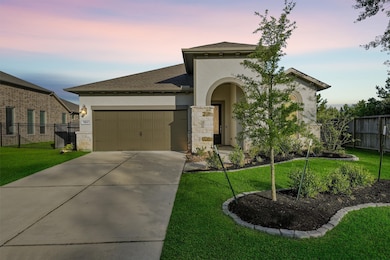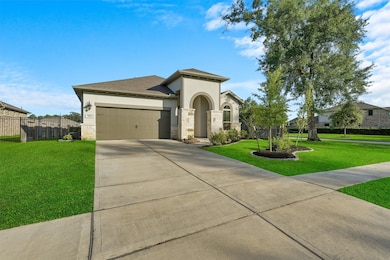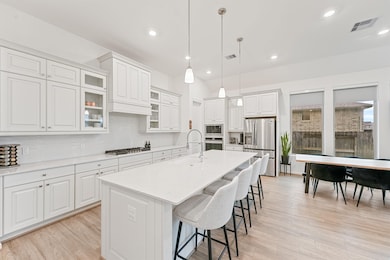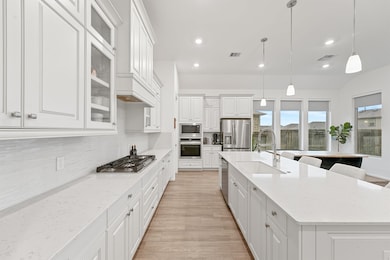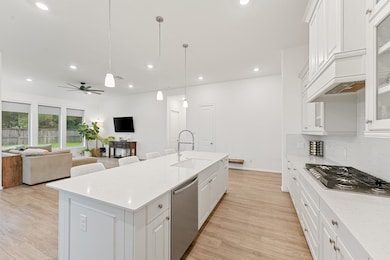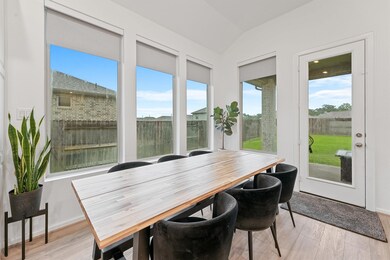5160 Andorra Bend Ln Porter, TX 77365
Highlights
- Contemporary Architecture
- Corner Lot
- Quartz Countertops
- Elm Grove Elementary School Rated A-
- High Ceiling
- Community Pool
About This Home
Welcome to this stunning one-story stucco home situated on a desirable corner lot, offering a spacious backyard and a covered patio, ideal for relaxing or entertaining.This light, bright, and modern residence features 4 bedrooms, 3.5 bathrooms, and a dedicated office, all thoughtfully laid out in an open concept design that maximizes natural light and flow.The heart of the home is the expansive kitchen with a large center island, perfect for gatherings. New blinds in the common areas add a fresh, stylish touch. A versatile bonus room offers endless possibilities, use it as a den, nursery, or second office to suit your lifestyle.Retreat to the luxurious master suite, where you’ll find a massive walk-in closet, a soaking tub, and a walk-in shower designed for comfort and relaxation.With its modern design, spacious layout, and premium features both inside and out, this home is a perfect blend of elegance and functionality. HOA includes 16 miles of walking trails and an amazing pool.
Home Details
Home Type
- Single Family
Est. Annual Taxes
- $13,444
Year Built
- Built in 2022
Lot Details
- 10,058 Sq Ft Lot
- Northwest Facing Home
- Corner Lot
Parking
- 2 Car Attached Garage
Home Design
- Contemporary Architecture
Interior Spaces
- 2,629 Sq Ft Home
- 1-Story Property
- High Ceiling
- Washer and Electric Dryer Hookup
Kitchen
- Gas Oven
- Gas Cooktop
- <<microwave>>
- Dishwasher
- Quartz Countertops
- Disposal
Bedrooms and Bathrooms
- 4 Bedrooms
Schools
- Porter Elementary School
- Pine Valley Middle School
- New Caney High School
Utilities
- Central Heating and Cooling System
Listing and Financial Details
- Property Available on 7/26/25
- 12 Month Lease Term
Community Details
Overview
- Inframark Association
- Royal Brook At Kingwood Subdivision
Recreation
- Community Pool
- Park
- Trails
Pet Policy
- Call for details about the types of pets allowed
- Pet Deposit Required
Map
Source: Houston Association of REALTORS®
MLS Number: 17208456
APN: 8461-08-02200
- 5142 Andorra Bend Ln
- 5339 Fairfield Chase Crossing
- 3015 Honeyguide Ct
- 5204 Andorra Bend Ln
- 5502 Fulvetta Park Trail
- 4327 Camden Springs Trail
- 3008 Delancey Bend Way
- 5081 Andorra Bend Ln
- 4326 Camden Springs Trail
- 4322 Camden Springs Trail
- 5034 Robin Park Ct
- 4032 Erlington Bend Trace
- 6125 Dunsmore Canyon Ln
- 4205 Birch Colony Ct
- 4625 Peralta Heights Way
- 5806 Fairway Shores Ln
- 5818 Vineyard Creek Ln
- 6222 Emerald Bay Point Ln
- 6207 Emerald Bay Point Ln
- 3235 Rockdale Dr
- 4914 Chester Lake Ln
- 3006 Delancey Bnd Way
- 5200 Elrington Valley Ln
- 4326 Camden Springs Trail
- 6133 Dunsmore Canyon Ln
- 4625 Peralta Heights Way
- 6183 Dunsmore Cyn Ln
- 3863 Sunbird Creek Trail
- 3863 Sunbird Crk Trail
- 3303 Allendale Park Ct
- 5827 Alpine Heights Dr
- 3547 Pickwick Park Dr
- 5726 Rocky Trail Dr
- 5622 Maple Square Dr
- 5614 My Way
- 9323 Darby Knoll Way
- 9302 Victoria Valley Ct
- 3519 Kings Mountain Dr
- 5607 Straight Way
- 5215 Heathervale Ct
