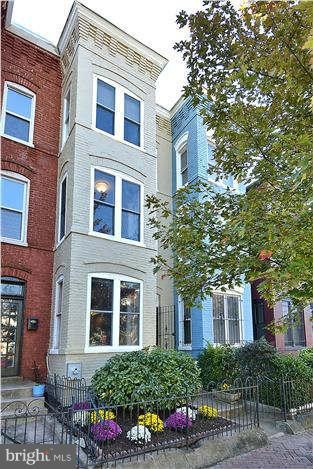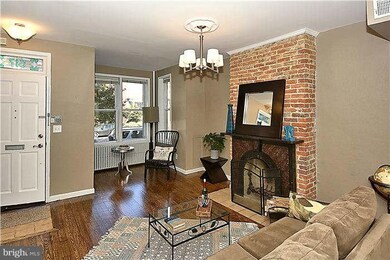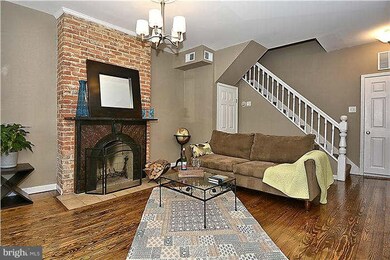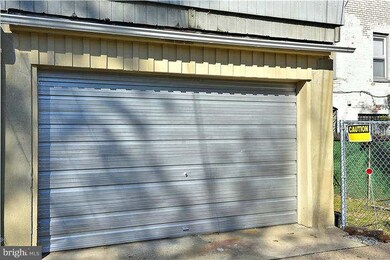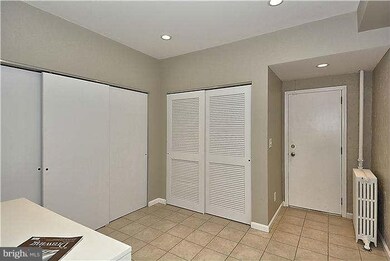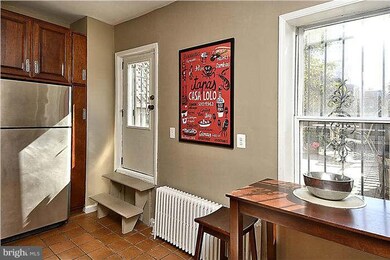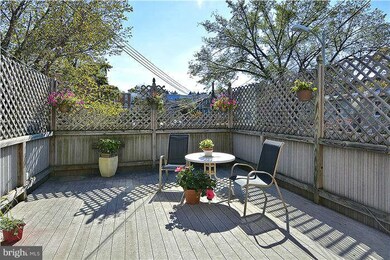
517 F St NE Washington, DC 20002
Capitol Hill NeighborhoodHighlights
- Deck
- Traditional Floor Plan
- 1 Fireplace
- Ludlow-Taylor Elementary School Rated A-
- Traditional Architecture
- No HOA
About This Home
As of September 2022NEW PRICE Cap Hill Historic District ..great space for living, entertaining, relaxing,3 levels featuring refinished hw flrs & large bay windows... kitchen w/ new tile backsplash, granite, ss appl, cherry cabinets,expansive deck off kitchen, 1/2 bath w/pedestal sink off main living , skylights in bath on 3rd level...both bedrooms /multiple closets...Whole foods coming to H St... Open Sun 1-3
Last Agent to Sell the Property
Sharon A Myers Jordan
Berkshire Hathaway HomeServices PenFed Realty Listed on: 10/25/2013
Townhouse Details
Home Type
- Townhome
Est. Annual Taxes
- $5,273
Year Built
- Built in 1890 | Remodeled in 2013
Lot Details
- 865 Sq Ft Lot
- Two or More Common Walls
- The property's topography is level
- Historic Home
- Property is in very good condition
Parking
- 1 Car Attached Garage
- Garage Door Opener
Home Design
- Traditional Architecture
- Brick Exterior Construction
- Plaster Walls
Interior Spaces
- 1,683 Sq Ft Home
- Property has 3 Levels
- Traditional Floor Plan
- Ceiling Fan
- Skylights
- 1 Fireplace
- Screen For Fireplace
- Insulated Windows
- Window Treatments
- Insulated Doors
- Combination Dining and Living Room
- Home Security System
- Stacked Washer and Dryer
Kitchen
- Gas Oven or Range
- <<microwave>>
- Ice Maker
- Dishwasher
- Upgraded Countertops
- Disposal
Bedrooms and Bathrooms
- 2 Bedrooms
Utilities
- Central Air
- Radiator
- Natural Gas Water Heater
Additional Features
- Energy-Efficient Appliances
- Deck
Listing and Financial Details
- Home warranty included in the sale of the property
- Tax Lot 21
- Assessor Parcel Number 0835//0021
Community Details
Overview
- No Home Owners Association
- Capitol Hill Subdivision
Security
- Carbon Monoxide Detectors
- Fire and Smoke Detector
Ownership History
Purchase Details
Home Financials for this Owner
Home Financials are based on the most recent Mortgage that was taken out on this home.Purchase Details
Home Financials for this Owner
Home Financials are based on the most recent Mortgage that was taken out on this home.Purchase Details
Home Financials for this Owner
Home Financials are based on the most recent Mortgage that was taken out on this home.Purchase Details
Home Financials for this Owner
Home Financials are based on the most recent Mortgage that was taken out on this home.Purchase Details
Home Financials for this Owner
Home Financials are based on the most recent Mortgage that was taken out on this home.Similar Homes in Washington, DC
Home Values in the Area
Average Home Value in this Area
Purchase History
| Date | Type | Sale Price | Title Company |
|---|---|---|---|
| Deed | $995,000 | Rgs Title | |
| Warranty Deed | $711,600 | -- | |
| Warranty Deed | $585,000 | -- | |
| Deed | $450,000 | -- | |
| Deed | $135,500 | -- | |
| Deed | $142,500 | -- |
Mortgage History
| Date | Status | Loan Amount | Loan Type |
|---|---|---|---|
| Open | $85,000 | Credit Line Revolving | |
| Open | $570,000 | New Conventional | |
| Previous Owner | $468,000 | New Conventional | |
| Previous Owner | $290,319 | New Conventional | |
| Previous Owner | $135,500 | No Value Available |
Property History
| Date | Event | Price | Change | Sq Ft Price |
|---|---|---|---|---|
| 09/28/2022 09/28/22 | Sold | $995,000 | -3.3% | $591 / Sq Ft |
| 09/06/2022 09/06/22 | Pending | -- | -- | -- |
| 08/11/2022 08/11/22 | For Sale | $1,029,000 | +44.6% | $611 / Sq Ft |
| 12/12/2013 12/12/13 | Sold | $711,600 | +1.7% | $423 / Sq Ft |
| 11/27/2013 11/27/13 | Pending | -- | -- | -- |
| 11/22/2013 11/22/13 | Price Changed | $699,990 | -4.1% | $416 / Sq Ft |
| 10/25/2013 10/25/13 | For Sale | $729,927 | -- | $434 / Sq Ft |
Tax History Compared to Growth
Tax History
| Year | Tax Paid | Tax Assessment Tax Assessment Total Assessment is a certain percentage of the fair market value that is determined by local assessors to be the total taxable value of land and additions on the property. | Land | Improvement |
|---|---|---|---|---|
| 2024 | $8,286 | $1,061,840 | $555,760 | $506,080 |
| 2023 | $8,129 | $1,040,310 | $539,040 | $501,270 |
| 2022 | $8,220 | $967,060 | $503,110 | $463,950 |
| 2021 | $8,047 | $946,680 | $498,120 | $448,560 |
| 2020 | $7,643 | $899,160 | $474,070 | $425,090 |
| 2019 | $7,181 | $844,840 | $441,850 | $402,990 |
| 2018 | $6,972 | $820,280 | $0 | $0 |
| 2017 | $6,766 | $795,950 | $0 | $0 |
| 2016 | $6,516 | $766,540 | $0 | $0 |
| 2015 | $5,805 | $682,980 | $0 | $0 |
| 2014 | $5,388 | $633,870 | $0 | $0 |
Agents Affiliated with this Home
-
Dennis Horner

Seller's Agent in 2022
Dennis Horner
Real Living at Home
(703) 629-8455
12 in this area
155 Total Sales
-
Leyla Phelan

Seller Co-Listing Agent in 2022
Leyla Phelan
Real Living at Home
(202) 415-3845
7 in this area
75 Total Sales
-
David Branch

Buyer's Agent in 2022
David Branch
Long & Foster
(202) 575-5020
3 in this area
53 Total Sales
-
S
Seller's Agent in 2013
Sharon A Myers Jordan
BHHS PenFed (actual)
Map
Source: Bright MLS
MLS Number: 1003747200
APN: 0835-0021
- 621 5th St NE
- 625 5th St NE Unit 1
- 520 E St NE Unit 105
- 434 6th St NE
- 334 F St NE
- 655 F St NE
- 412 G St NE
- 410 G St NE
- 646 Lexington Place NE
- 717 5th St NE
- 704 F St NE
- 716 4th St NE
- 763 3rd St NE
- 659 Maryland Ave NE
- 609 Maryland Ave NE Unit 4
- 646 H St NE Unit 405
- 819 4th St NE
- 821 4th St NE
- 311 7th St NE Unit 5
- 326 8th St NE Unit 402
