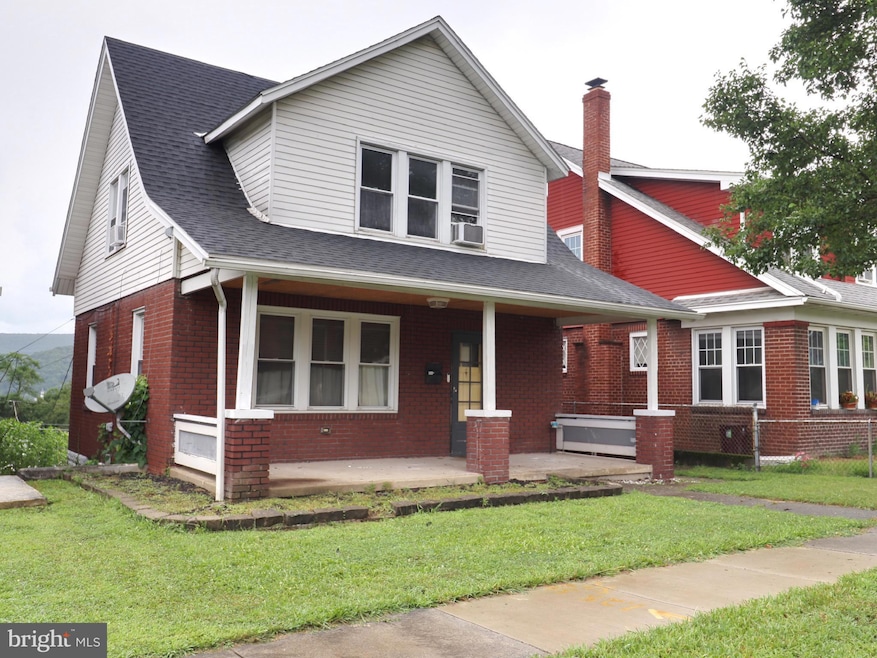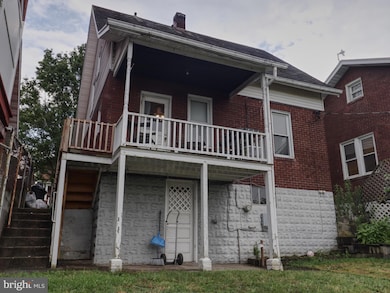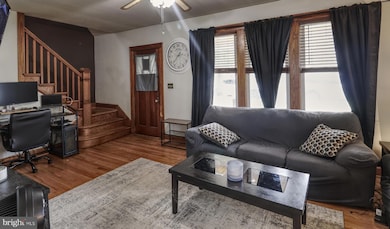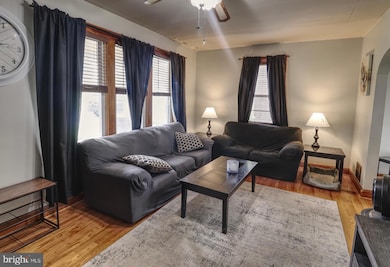
517 Hill Top Dr Cumberland, MD 21502
Estimated payment $911/month
Highlights
- Very Popular Property
- Craftsman Architecture
- No HOA
- City View
- Wood Flooring
- 1 Car Detached Garage
About This Home
Charming Brick Craftsman Bungalow with Mountain & City Views!!
Step onto the welcoming front porch and watch the world go by....or retreat to the back porch off the kitchen and soak in the gorgeous views of the mountains and city below...Perfect for morning coffee or evening sunsets! Inside you will find a thoughtful blend of timeless charm with its warm woodwork, vintage details, and a cozy vibe that just feels like home. Offering 2 large bedrooms and a full bath upstairs.....a living room, dining room, and kitchen on the main level.... and a partially finished basement area that walks right out to the backyard (hello, entertainment room!), or third bedroom. There is plenty of space to relax, host, or get creative. Out back you will also find a detached garage...perfect for your car, bikes, or your next big project. Whether you’re looking for your first home, a peaceful retreat, or simply a place full of character, this little bungalow is ready to win your heart.
Listing Agent
Iron Valley Real Estate of Waynesboro License #617391 Listed on: 07/17/2025

Home Details
Home Type
- Single Family
Est. Annual Taxes
- $1,870
Year Built
- Built in 1941
Lot Details
- 4,550 Sq Ft Lot
- Back Yard Fenced
- Landscaped
- Property is in good condition
Parking
- 1 Car Detached Garage
- Parking Storage or Cabinetry
- On-Street Parking
Property Views
- City
- Mountain
Home Design
- Craftsman Architecture
- Brick Exterior Construction
- Block Foundation
Interior Spaces
- Property has 2.5 Levels
- Whole House Fan
- Ceiling Fan
- Window Treatments
- Dining Area
- Wood Flooring
- Laundry on lower level
Bedrooms and Bathrooms
- 1 Full Bathroom
Partially Finished Basement
- Connecting Stairway
- Basement Windows
Outdoor Features
- Porch
Schools
- Fort Hill High School
Utilities
- Forced Air Heating and Cooling System
- Humidifier
- Programmable Thermostat
- Natural Gas Water Heater
Community Details
- No Home Owners Association
Listing and Financial Details
- Tax Lot 13
- Assessor Parcel Number 0104035909
Map
Home Values in the Area
Average Home Value in this Area
Tax History
| Year | Tax Paid | Tax Assessment Tax Assessment Total Assessment is a certain percentage of the fair market value that is determined by local assessors to be the total taxable value of land and additions on the property. | Land | Improvement |
|---|---|---|---|---|
| 2024 | $877 | $93,667 | $0 | $0 |
| 2023 | $746 | $80,200 | $9,100 | $71,100 |
| 2022 | $729 | $78,600 | $0 | $0 |
| 2021 | $720 | $77,000 | $0 | $0 |
| 2020 | $700 | $75,400 | $7,900 | $67,500 |
| 2019 | $704 | $75,400 | $7,900 | $67,500 |
| 2018 | $710 | $75,400 | $7,900 | $67,500 |
| 2017 | $729 | $76,800 | $0 | $0 |
| 2016 | $736 | $76,800 | $0 | $0 |
| 2015 | $798 | $76,800 | $0 | $0 |
| 2014 | $798 | $82,700 | $0 | $0 |
Property History
| Date | Event | Price | Change | Sq Ft Price |
|---|---|---|---|---|
| 07/17/2025 07/17/25 | For Sale | $136,300 | +9.0% | $95 / Sq Ft |
| 06/21/2022 06/21/22 | For Sale | $125,000 | 0.0% | $109 / Sq Ft |
| 06/17/2022 06/17/22 | Sold | $125,000 | -- | $109 / Sq Ft |
| 05/03/2022 05/03/22 | Pending | -- | -- | -- |
Purchase History
| Date | Type | Sale Price | Title Company |
|---|---|---|---|
| Deed | $95,000 | -- | |
| Deed | $57,000 | -- | |
| Deed | $45,000 | -- |
Mortgage History
| Date | Status | Loan Amount | Loan Type |
|---|---|---|---|
| Open | $93,279 | FHA | |
| Previous Owner | $45,000 | No Value Available | |
| Closed | -- | No Value Available |
Similar Homes in Cumberland, MD
Source: Bright MLS
MLS Number: MDAL2012318
APN: 04-035909
- 513 Louisiana Ave
- 521 Louisiana Ave
- 411 Louisiana Ave
- 433 Williams St
- 447 Williams St
- 652 Baker St
- 604 Kent Ave
- 360 Williams St
- 648 Baker St
- 458 Williams St
- 703 Baker St
- 744 Maryland Ave
- 609 Kent Ave
- 803 Maryland Ave
- 401 401-403 Ascension St
- 714 Saint Marys Ave
- 707 Hill Top Dr
- 2 Broadway Cir
- 424 Warwick Ave
- 718 Elm St
- 736 Maryland Ave
- 131 Grand Ave
- 229 Baltimore Ave
- 309 Arch St
- 302 Decatur St Unit . 2
- 311 Columbia St Unit 10
- 311 Columbia St Unit 3
- 903 Harding Ave
- 623 Columbia Ave Unit C
- 1939 Frederick St Unit 1
- 7047 Greene Gables Dr
- 143 Washington St Unit C
- 34 Mc Culloh St Unit 1
- 115 E Main St
- 84 Bowery St Unit 1
- 191 Park Ave
- 14 W Main St Unit 5
- 83 Beall St
- 1 Armstrong St
- 75 S Mineral St Unit B






