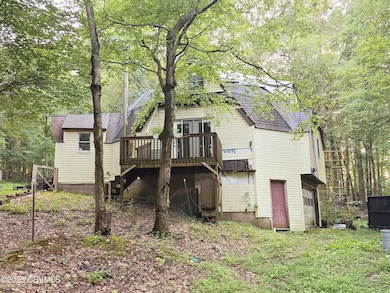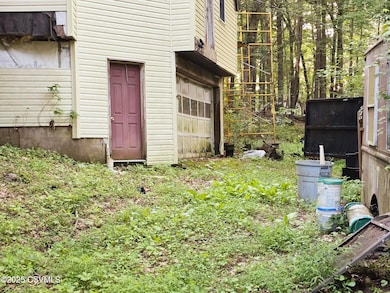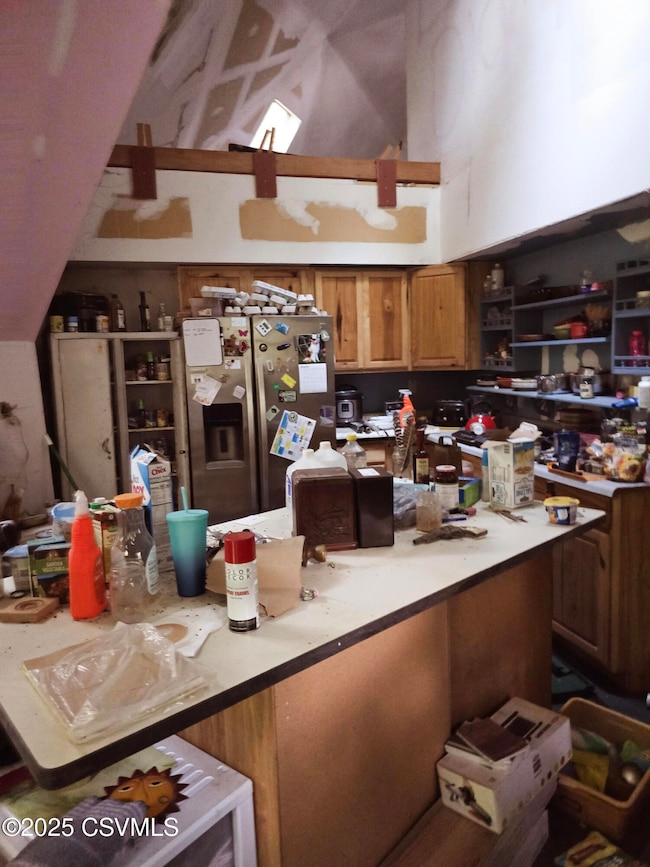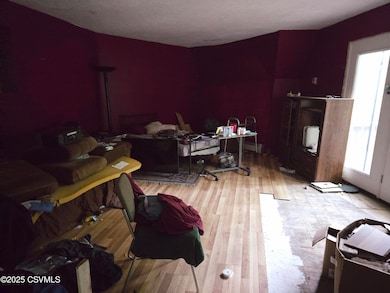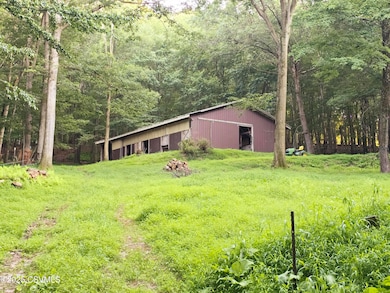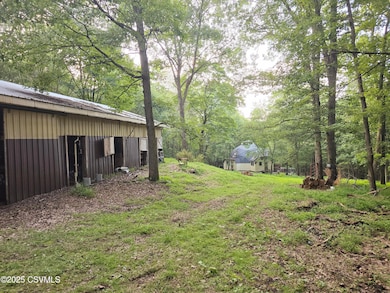
517 Ridge Rd Nescopeck, PA 18635
Estimated payment $869/month
Highlights
- Hot Property
- Deck
- Main Floor Bedroom
- Barn
- Wood Burning Stove
- Home Office
About This Home
Distressed dome-style home situated on a wooded 5 acre parcel. This structure appears to be salvageable. Interior includes kitchen, living room, office, living area 2, bedroom and 1.2 bath on first story. Second story includes two spacious bedrooms and a full bath. Laundry area is houses on second story landing. Basement is full with elevated ceiling height. Ground level access to this area is a bonus. Property also features a 35x60 horse barn. Home does have areas covered with black mold and a hold harmless will be necessary prior to entry. Cash and conventional renovation loans only. Call Michelle Reyes Smith at 570-441-7856 for more information.
Listing Agent
ADVANCED REALTY SOLUTIONS LLC License #RM423647 Listed on: 07/16/2025
Home Details
Home Type
- Single Family
Est. Annual Taxes
- $2,106
Year Built
- Built in 1986
Lot Details
- 5 Acre Lot
- Property is zoned Agri/Resi
Parking
- 1 Car Garage
Home Design
- Block Foundation
- Frame Construction
- Shingle Roof
- Vinyl Construction Material
Interior Spaces
- 1,669 Sq Ft Home
- Wood Burning Stove
- Living Room
- Home Office
- Dishwasher
Bedrooms and Bathrooms
- 3 Bedrooms
- Main Floor Bedroom
Laundry
- Laundry Room
- Dryer
- Washer
Basement
- Partial Basement
- Exterior Basement Entry
Utilities
- Heating System Uses Oil
- Heating System Uses Wood
- Hot Water Heating System
- 200+ Amp Service
- Well
Additional Features
- Deck
- Barn
Community Details
- Fenced around community
Listing and Financial Details
- Assessor Parcel Number 27P5S2 001002000
Map
Home Values in the Area
Average Home Value in this Area
Tax History
| Year | Tax Paid | Tax Assessment Tax Assessment Total Assessment is a certain percentage of the fair market value that is determined by local assessors to be the total taxable value of land and additions on the property. | Land | Improvement |
|---|---|---|---|---|
| 2025 | $2,106 | $106,000 | $41,800 | $64,200 |
| 2024 | $2,029 | $106,000 | $41,800 | $64,200 |
| 2023 | $1,937 | $106,000 | $41,800 | $64,200 |
| 2022 | $1,912 | $106,000 | $41,800 | $64,200 |
| 2021 | $1,908 | $106,000 | $41,800 | $64,200 |
| 2020 | $1,846 | $106,000 | $41,800 | $64,200 |
| 2019 | $1,832 | $106,000 | $41,800 | $64,200 |
| 2018 | $1,818 | $106,000 | $41,800 | $64,200 |
| 2017 | $1,895 | $106,000 | $41,800 | $64,200 |
| 2016 | -- | $106,000 | $41,800 | $64,200 |
| 2015 | -- | $106,000 | $41,800 | $64,200 |
| 2014 | -- | $106,000 | $41,800 | $64,200 |
Property History
| Date | Event | Price | Change | Sq Ft Price |
|---|---|---|---|---|
| 07/16/2025 07/16/25 | For Sale | $125,000 | -- | $75 / Sq Ft |
Purchase History
| Date | Type | Sale Price | Title Company |
|---|---|---|---|
| Deed | $7,000 | -- |
Similar Home in Nescopeck, PA
Source: Central Susquehanna Valley Board of REALTORS® MLS
MLS Number: 20-100866
APN: 27-P5S2-001-002-000
- 102 Powder Glen Rd
- 00 Sugarloaf Heights Rd
- 16 Cindy Dr
- 49 Hillside Ln
- 16 Frederick Dr
- 10 Rear Old Berwick (Burma Rd) Rd
- 75 Starview Ln
- 494 S River St
- 431 Cedar Dr
- L 126-138 Cedar Dr
- Lot 111 Cedar Dr
- Lot 71-82 Mountain Rd
- Lot 67 Mountain Rd
- Lot 70 Mountain Rd
- 56 Bentwood Rd
- Lot 11 Bentwood Rd
- 10 Bentwood Rd
- 37 Fawn Dr
- 1042 Salem Blvd
- 0 Hazleton-Berwick Hwy Unit 25-2551
- 1242 Salem Blvd
- 7 Melrose St
- 4286 Hollywood Blvd Unit 5
- 426 Airport Beltway
- 11 Lazy Ln
- 578 Susquehanna Blvd
- 244 Sand Springs Dr
- 2 E Butler Dr
- 1 Edge Rock Dr
- 421 E 3rd St
- 310 E 2nd St Unit 201 Tower
- 1015 Lincoln St
- 801 Pine St
- 426 W Front St Unit 426A
- 434 W Front St
- 434 W Front St
- 138 W 21st St
- 32 W Main St
- 125 N Main St
- 901 Monroe St

