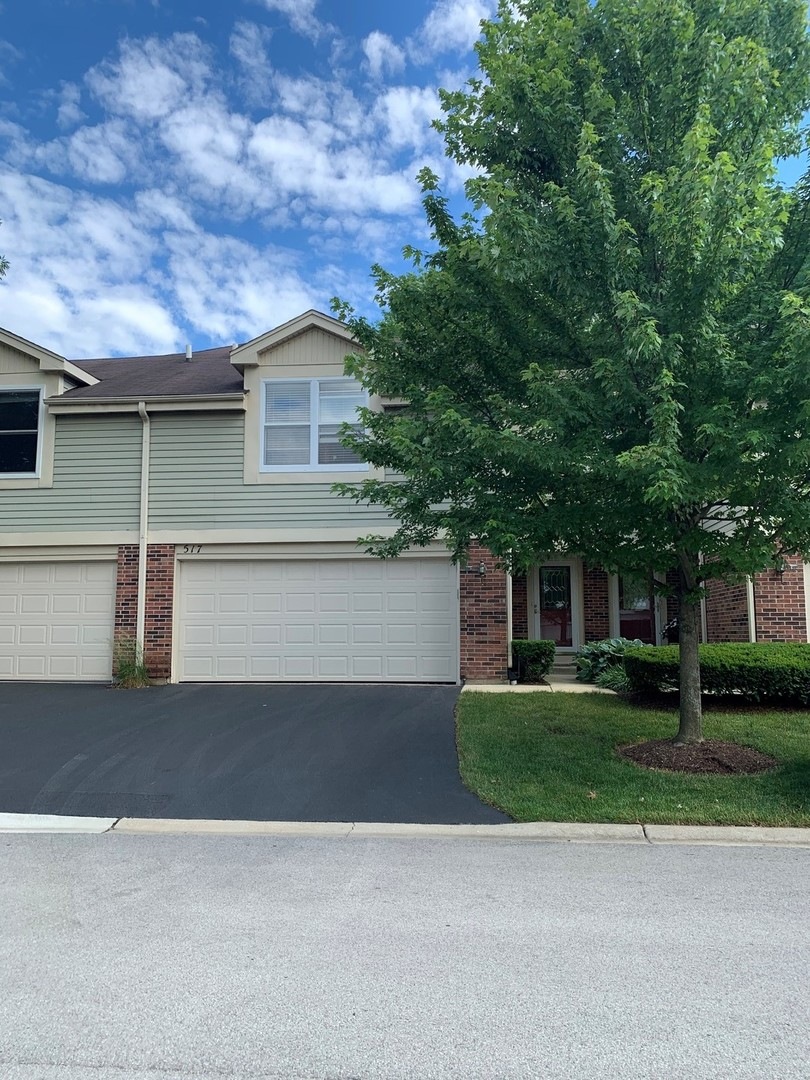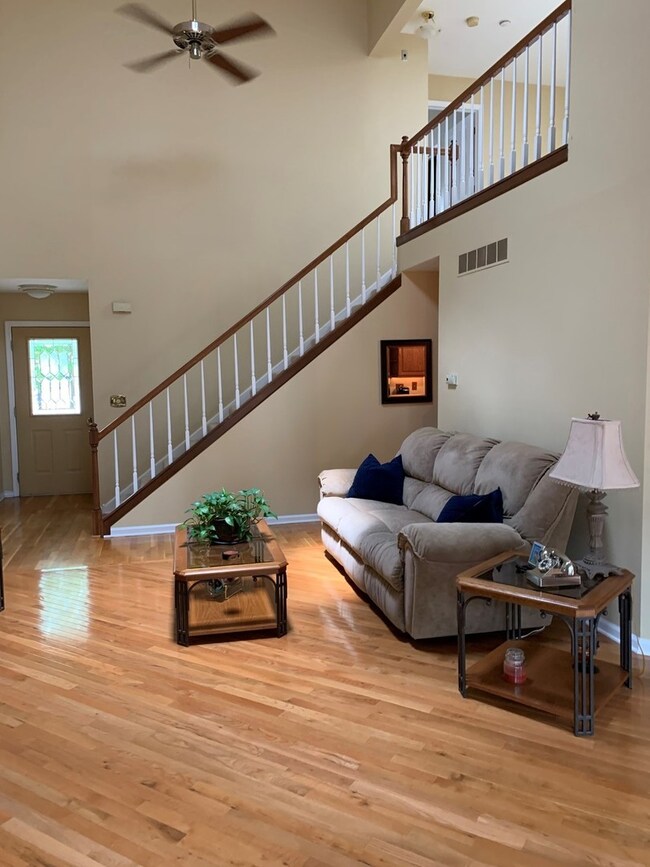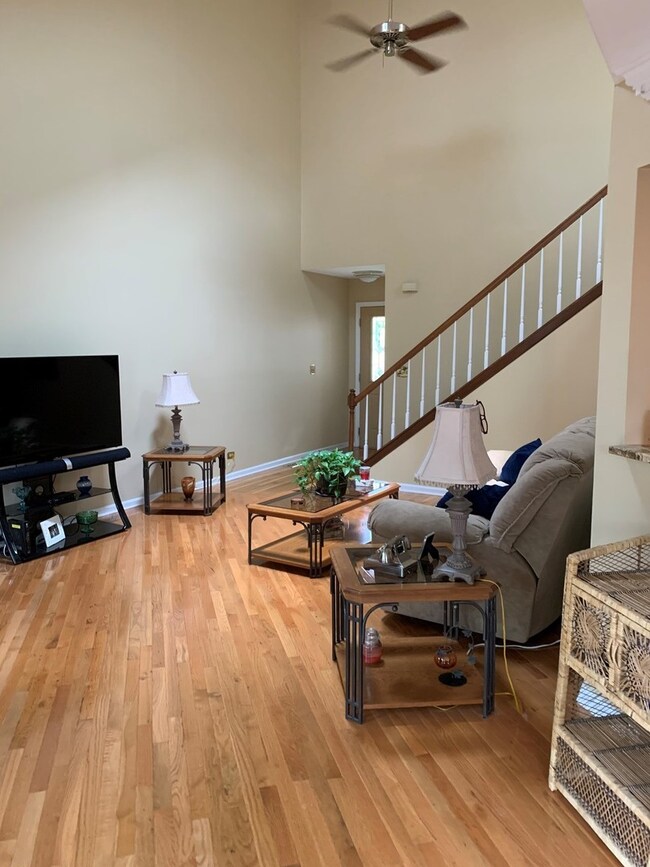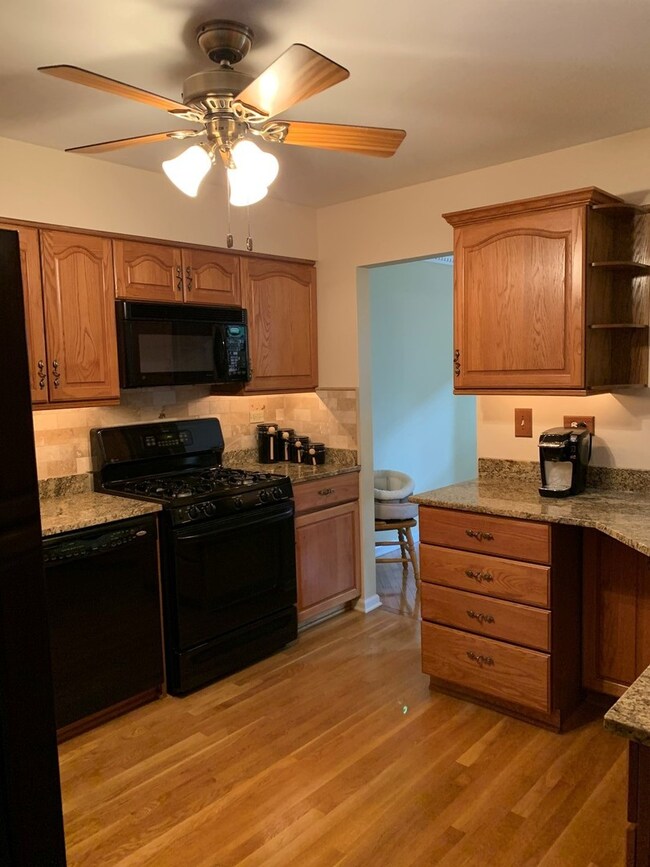
517 River Front Cir Naperville, IL 60540
Will-O-Way NeighborhoodHighlights
- Deck
- Vaulted Ceiling
- Loft
- Elmwood Elementary School Rated A
- Wood Flooring
- Skylights
About This Home
As of August 2020LOCATION, LOCATION, LOCATION. SUMMER'S HERE...be in this spacious townhouse in DOWNTOWN Naperville to enjoy it! Immaculate!! Vaulted living room with fireplace, sky light and deck access. Formal dining room; eat-in kitchen..loads of cabinets and counter space; tumbled marble backsplash, new granite counter tops. New hardwood floors. Huge master bedrom suite; fabulous closets; double vanity; shower/soaking tub. Loft and 2nd bedroom/bathroom upstairs. Unfinished basement provides excellent storage! This home comes with a one year warranty. If it breaks, they fix it. If they can't fix it, you get a new one. Upgrades include: new granite kitchen counter, new disposal, new ceiling fan and fridge in kitchen. New hardwood downstairs. Freshly painted bath upstairs with new tile floor. New sump pump in basement. Freshly cleaned and painted deck. Immaculate basement and garage. MLS #10772240
Last Agent to Sell the Property
Melanie Broderick
Metro Realty Inc. License #471014867 Listed on: 07/07/2020
Townhouse Details
Home Type
- Townhome
Est. Annual Taxes
- $7,831
Year Built
- 1986
HOA Fees
- $185 per month
Parking
- Attached Garage
- Garage Transmitter
- Garage Door Opener
- Driveway
- Parking Included in Price
- Garage Is Owned
Home Design
- Brick Exterior Construction
- Slab Foundation
- Asphalt Shingled Roof
- Aluminum Siding
- Clad Trim
Interior Spaces
- Primary Bathroom is a Full Bathroom
- Vaulted Ceiling
- Skylights
- Gas Log Fireplace
- Loft
- Wood Flooring
- Partially Finished Basement
- Basement Fills Entire Space Under The House
Kitchen
- Breakfast Bar
- Oven or Range
- <<microwave>>
- Dishwasher
- Disposal
Laundry
- Dryer
- Washer
Utilities
- Central Air
- Heating System Uses Gas
- Lake Michigan Water
Additional Features
- Deck
- Southern Exposure
Listing and Financial Details
- $2,000 Seller Concession
Community Details
Amenities
- Common Area
Pet Policy
- Pets Allowed
Ownership History
Purchase Details
Purchase Details
Home Financials for this Owner
Home Financials are based on the most recent Mortgage that was taken out on this home.Purchase Details
Home Financials for this Owner
Home Financials are based on the most recent Mortgage that was taken out on this home.Similar Homes in Naperville, IL
Home Values in the Area
Average Home Value in this Area
Purchase History
| Date | Type | Sale Price | Title Company |
|---|---|---|---|
| Interfamily Deed Transfer | -- | Prairie Title | |
| Warranty Deed | $335,000 | Chicago Title | |
| Warranty Deed | $260,000 | Old Republic National Title |
Mortgage History
| Date | Status | Loan Amount | Loan Type |
|---|---|---|---|
| Previous Owner | $208,000 | Adjustable Rate Mortgage/ARM | |
| Previous Owner | $147,700 | Unknown | |
| Previous Owner | $11,000 | Credit Line Revolving | |
| Previous Owner | $135,000 | Unknown | |
| Previous Owner | $125,000 | Unknown | |
| Previous Owner | $62,625 | Credit Line Revolving | |
| Previous Owner | $128,000 | Unknown |
Property History
| Date | Event | Price | Change | Sq Ft Price |
|---|---|---|---|---|
| 08/14/2020 08/14/20 | Sold | $335,000 | -1.8% | $217 / Sq Ft |
| 07/27/2020 07/27/20 | Pending | -- | -- | -- |
| 07/19/2020 07/19/20 | Price Changed | $341,000 | -1.1% | $221 / Sq Ft |
| 07/07/2020 07/07/20 | For Sale | $344,900 | +32.7% | $223 / Sq Ft |
| 04/22/2014 04/22/14 | Sold | $260,000 | -7.1% | $168 / Sq Ft |
| 03/24/2014 03/24/14 | Pending | -- | -- | -- |
| 02/27/2014 02/27/14 | Price Changed | $279,900 | -3.4% | $181 / Sq Ft |
| 01/22/2014 01/22/14 | For Sale | $289,900 | -- | $188 / Sq Ft |
Tax History Compared to Growth
Tax History
| Year | Tax Paid | Tax Assessment Tax Assessment Total Assessment is a certain percentage of the fair market value that is determined by local assessors to be the total taxable value of land and additions on the property. | Land | Improvement |
|---|---|---|---|---|
| 2023 | $7,831 | $128,690 | $44,490 | $84,200 |
| 2022 | $7,734 | $125,690 | $43,140 | $82,550 |
| 2021 | $7,457 | $121,200 | $41,600 | $79,600 |
| 2020 | $7,434 | $121,200 | $41,600 | $79,600 |
| 2019 | $7,163 | $115,280 | $39,570 | $75,710 |
| 2018 | $5,885 | $95,900 | $33,010 | $62,890 |
| 2017 | $5,759 | $92,650 | $31,890 | $60,760 |
| 2016 | $5,613 | $88,910 | $30,600 | $58,310 |
| 2015 | $5,611 | $84,410 | $29,050 | $55,360 |
| 2014 | $5,954 | $86,667 | $32,650 | $54,017 |
| 2013 | $6,565 | $96,210 | $32,880 | $63,330 |
Agents Affiliated with this Home
-
M
Seller's Agent in 2020
Melanie Broderick
Metro Realty Inc.
-
Michelle Georgiou

Buyer's Agent in 2020
Michelle Georgiou
john greene Realtor
(630) 728-9139
1 in this area
32 Total Sales
-
M
Seller's Agent in 2014
Mary Komada
-
D
Buyer's Agent in 2014
Donald Cadman
Laura Kelly Realty
Map
Source: Midwest Real Estate Data (MRED)
MLS Number: MRD10772240
APN: 07-24-116-004
- 482 River Front Cir
- 511 Aurora Ave Unit 405
- 511 Aurora Ave Unit 410
- 511 Aurora Ave Unit 413
- 511 Aurora Ave Unit 416
- 511 Aurora Ave Unit 518
- 509 Aurora Ave Unit 409
- 509 Aurora Ave Unit 305
- 509 Aurora Ave Unit 117
- 415 Jackson Ave Unit 1
- 69 S Parkway Dr
- 251 Claremont Dr
- 21 Forest Ave
- 33 N Fremont St
- 7S410 Arbor Dr
- 1216 Evergreen Ave
- 107 S Webster St
- 103 S Webster St
- 648 S Main St
- 624 Joshua Ct






