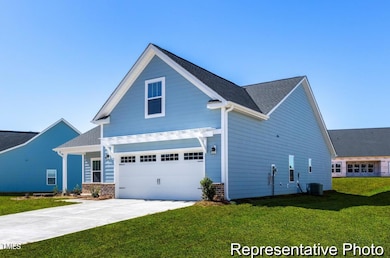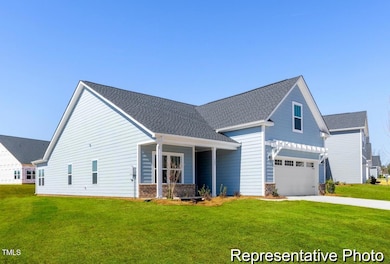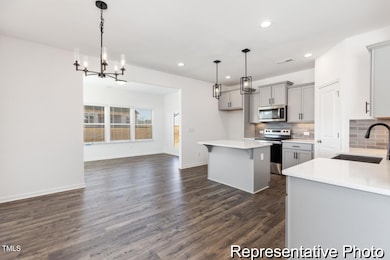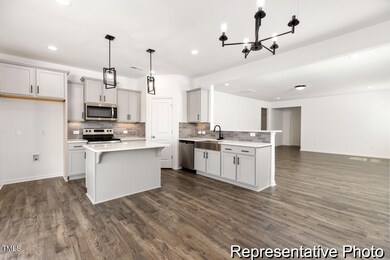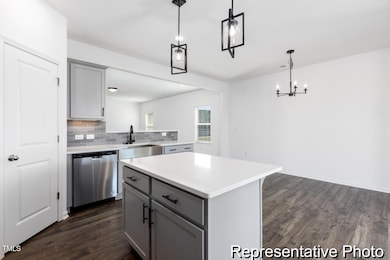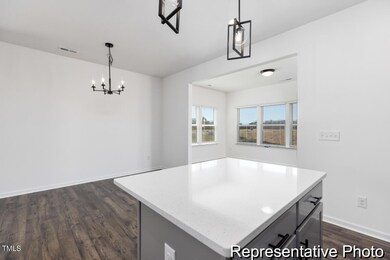
517 W Brocklyn St Unit 63p Benson, NC 27504
Estimated payment $2,076/month
Highlights
- New Construction
- High Ceiling
- Quartz Countertops
- Open Floorplan
- Great Room
- Community Pool
About This Home
Build your dream home! Proposed sem-custom construction! The TA1600 offers 1,680 sq ft of smart, single-level design with 3 bedrooms and 2 baths. An open layout connects the Great Room, Dining Area, and central Kitchen—featuring customizable counters, thoughtful storage, and a large island. The spacious Primary Suite includes upgrade options like Tray Ceilings, Garden Tubs, Tile Showers, and a built-in seat. Home boasts large laundry room with linen closet for additional storage. Outdoor living shines with choices like a Full Front Porch, Covered Porch, or Screened Porch. Designed for comfort and flexibility, the TA1600 lets you personalize a space that fits your lifestyle. Choose all of your interior selections at our expansive design studio! Seeking a different floorplan layout? Schedule an appointment to discuss which of our 53 floorplans is right for you! *This is a proposed home. Customization options include design studio selections for interior finishes like granite/quartz countertops, tile backsplashes, and more with additional options including 3-car garage, gourmet kitchen, or screened-in porch.
Open House Schedule
-
Saturday, July 19, 202510:00 am to 6:00 pm7/19/2025 10:00:00 AM +00:007/19/2025 6:00:00 PM +00:00Add to Calendar
-
Sunday, July 20, 20251:00 to 6:00 pm7/20/2025 1:00:00 PM +00:007/20/2025 6:00:00 PM +00:00Add to Calendar
Home Details
Home Type
- Single Family
Year Built
- Built in 2025 | New Construction
HOA Fees
- $50 Monthly HOA Fees
Parking
- 2 Car Attached Garage
- Front Facing Garage
- Garage Door Opener
Home Design
- Home is estimated to be completed on 12/30/25
- Brick Veneer
- Slab Foundation
- Asphalt Roof
- Vinyl Siding
- Stone
Interior Spaces
- 1,680 Sq Ft Home
- 1-Story Property
- Open Floorplan
- Smooth Ceilings
- High Ceiling
- Entrance Foyer
- Great Room
- Dining Room
Kitchen
- Electric Range
- Microwave
- Plumbed For Ice Maker
- Dishwasher
- Stainless Steel Appliances
- Kitchen Island
- Quartz Countertops
- Disposal
Flooring
- Carpet
- Laminate
- Ceramic Tile
- Vinyl
Bedrooms and Bathrooms
- 3 Bedrooms
- Walk-In Closet
- 2 Full Bathrooms
- Primary bathroom on main floor
- Walk-in Shower
Laundry
- Laundry Room
- Laundry on main level
- Washer and Electric Dryer Hookup
Home Security
- Carbon Monoxide Detectors
- Fire and Smoke Detector
Schools
- Benson Elementary And Middle School
- S Johnston High School
Utilities
- Central Air
- Heat Pump System
- Electric Water Heater
Additional Features
- Front Porch
- 0.26 Acre Lot
Listing and Financial Details
- Home warranty included in the sale of the property
- Assessor Parcel Number 01E09097K
Community Details
Overview
- Association fees include ground maintenance
- Block And Associates Realty Association, Phone Number (919) 459-6338
- Built by True Homes
- Benson Village Subdivision, Ta1600 1613 Floorplan
Recreation
- Community Pool
Map
Home Values in the Area
Average Home Value in this Area
Property History
| Date | Event | Price | Change | Sq Ft Price |
|---|---|---|---|---|
| 07/17/2025 07/17/25 | For Sale | $389,900 | +25.8% | $153 / Sq Ft |
| 04/30/2025 04/30/25 | For Sale | $309,900 | -- | $184 / Sq Ft |
Similar Homes in Benson, NC
Source: Doorify MLS
MLS Number: 10092670
- 145 Benson Village Dr Unit 78
- 143 Benson Village Dr Unit 77p
- 142 Benson Village Dr Unit 82
- 140 Benson Village Dr Unit 83
- 504 W Brocklyn St
- 107 S Mule Way Unit 90
- 300 S Pine St
- 106 N Buggy Dr Unit 70
- 104 N Buggy Dr Unit 71p
- 520 S Lincoln St
- 609 W Main St
- 539 S Lincoln St
- 500 W Main St
- 205 N Augusta Ave
- 451 N Lincoln St
- 303 W Martin St
- 116 Colonade Ct
- 204 W Hill St
- 102 W Church St
- 106 Jj Dr
- 316 W Main St
- 205 Catherine St Unit B
- 206 S Eastwood Dr
- 1359 Benson Hardee Rd
- 13 Spruce Pt Dr
- 124 Hunterwood Place
- 240 Planters Ln
- 121 Fish Whistle Ct
- 300 Jernigan Rd
- 54 Rocky Creek Ln
- 1505 Fairview St
- 905 N Layton Ave
- 201 E Broad St Unit 202
- 201 E Broad St Unit 201
- 195 Sawyer Ml Dr
- 195 Sawyer Mill Dr
- 900 S Sampson Ave
- 80 Belmont Farms Dr
- 331 S Church St
- 311 S Church St

