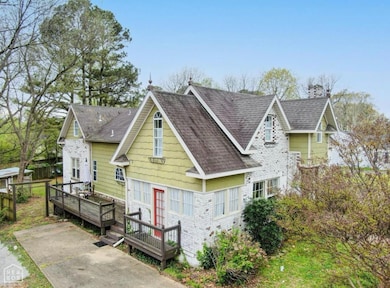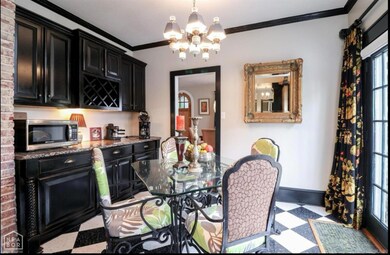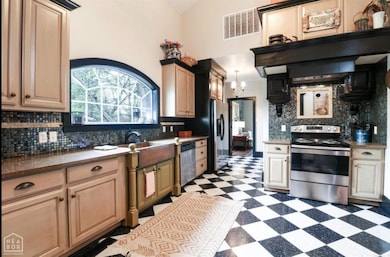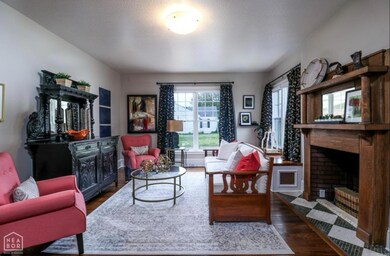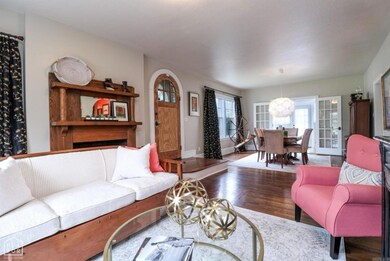
517 W Thomas Ave Jonesboro, AR 72401
Estimated payment $1,867/month
Highlights
- Deck
- Main Floor Primary Bedroom
- Two Living Areas
- Wood Flooring
- Sun or Florida Room
- Covered patio or porch
About This Home
An Entertainer's Dream Home With Tons of Space & Storage! This 4-bedroom, 3-bathroom home is designed for comfort, style and entertaining. There are three distinct living areas, including a cozy den and a dedicated media room, ensuring plenty of space for the whole family. The sunporch provides a versatile retreat, ideal for hosting guests, unwinding with a book, or even setting up your home gym. You'll also enjoy the charm of formal living and dining rooms for elegant gatherings. The kitchen is a showstopper with its vaulted ceiling, copper sink, granite countertops, and stainless-steel appliances. An eat-in breakfast area completes the space. Art lovers will appreciate two gallery spaces, perfect for showcasing your personal collections. The main-level master suite is complete with an en-suite bath, built-in TV storage, and a spacious layout. Step outside onto your four decks, into a cabana, or two patios, one open with a fire pit and one covered for year-round enjoyment. In addition to the tons of storage inside the home, there is even a 7 x 16 storage building in the backyard. Other amenities include a safe room, high-efficiency water heater, and two HVAC units. This home truly has it all. Schedule your tour today and experience the charm and versatility of 517 W. Thomas!
Listing Agent
Angie Dickson
Century 21 Portfolio License #SA00084268 Listed on: 01/11/2025

Home Details
Home Type
- Single Family
Est. Annual Taxes
- $1,808
Home Design
- Brick Exterior Construction
- Architectural Shingle Roof
Interior Spaces
- 3,653 Sq Ft Home
- 3-Story Property
- Ceiling Fan
- Fireplace
- Two Living Areas
- Dining Room
- Sun or Florida Room
- Laundry Room
Flooring
- Wood
- Ceramic Tile
Bedrooms and Bathrooms
- 4 Bedrooms
- Primary Bedroom on Main
Unfinished Basement
- Walk-Out Basement
- Partial Basement
- Sump Pump
- Crawl Space
Parking
- 1 Car Garage
- Attached Carport
- Garage Door Opener
Outdoor Features
- Balcony
- Deck
- Covered patio or porch
- Gazebo
Schools
- Jonesboro Magnet Elementary School
- Annie Camp Middle School
- Jonesboro High School
Additional Features
- 10,498 Sq Ft Lot
- Central Heating
Listing and Financial Details
- Assessor Parcel Number 01-144193-07800
Map
Home Values in the Area
Average Home Value in this Area
Tax History
| Year | Tax Paid | Tax Assessment Tax Assessment Total Assessment is a certain percentage of the fair market value that is determined by local assessors to be the total taxable value of land and additions on the property. | Land | Improvement |
|---|---|---|---|---|
| 2024 | $1,808 | $61,105 | $5,500 | $55,605 |
| 2023 | $1,669 | $61,105 | $5,500 | $55,605 |
| 2022 | $1,494 | $61,105 | $5,500 | $55,605 |
| 2021 | $1,389 | $47,280 | $5,500 | $41,780 |
| 2020 | $1,297 | $47,280 | $5,500 | $41,780 |
| 2019 | $1,204 | $47,280 | $5,500 | $41,780 |
| 2018 | $1,112 | $47,280 | $5,500 | $41,780 |
| 2017 | $1,020 | $47,280 | $5,500 | $41,780 |
| 2016 | $924 | $20,350 | $3,000 | $17,350 |
| 2015 | $859 | $18,810 | $3,000 | $15,810 |
| 2014 | $794 | $17,270 | $3,000 | $14,270 |
Property History
| Date | Event | Price | Change | Sq Ft Price |
|---|---|---|---|---|
| 06/07/2025 06/07/25 | Price Changed | $309,900 | -10.1% | $85 / Sq Ft |
| 05/16/2025 05/16/25 | Price Changed | $344,900 | -4.2% | $94 / Sq Ft |
| 03/27/2025 03/27/25 | Price Changed | $359,900 | +2.9% | $99 / Sq Ft |
| 03/27/2025 03/27/25 | Price Changed | $349,900 | -6.7% | $96 / Sq Ft |
| 01/17/2025 01/17/25 | Price Changed | $374,900 | -6.3% | $103 / Sq Ft |
| 01/11/2025 01/11/25 | For Sale | $399,900 | +8.1% | $109 / Sq Ft |
| 12/19/2023 12/19/23 | Sold | $369,900 | -4.9% | $84 / Sq Ft |
| 10/23/2023 10/23/23 | Pending | -- | -- | -- |
| 08/27/2023 08/27/23 | Price Changed | $389,000 | -1.3% | $88 / Sq Ft |
| 07/21/2023 07/21/23 | For Sale | $394,000 | -- | $90 / Sq Ft |
Purchase History
| Date | Type | Sale Price | Title Company |
|---|---|---|---|
| Interfamily Deed Transfer | -- | Lenders Title Company | |
| Warranty Deed | $58,000 | Lenders Title Co |
Mortgage History
| Date | Status | Loan Amount | Loan Type |
|---|---|---|---|
| Open | $146,131 | Commercial | |
| Closed | $25,000 | Commercial | |
| Closed | $162,640 | New Conventional | |
| Closed | $194,935 | New Conventional | |
| Closed | $199,215 | New Conventional | |
| Closed | $137,000 | Credit Line Revolving |
Similar Homes in Jonesboro, AR
Source: Northeast Arkansas Board of REALTORS®
MLS Number: 10119240
APN: 01-144193-07800
- 523 W Thomas Ave
- 1411 S Madison St
- 621 W Thomas Ave
- 1419 S Main St
- 701 W Nettleton Ave
- 1506 Lamar Place
- 1235 Haven St
- 1520 S Main St
- 705 W College Ave
- 635 Poplar Ave
- 1706 S Main St
- Lot 4B Woodland Ln Unit CR 7300
- 0 Woodland Point Unit 10119898
- 0 Woodland Point Unit 10119897
- 0 Woodland Point Unit 10119896
- 0 Woodland Point Unit 10119895
- 0 Woodland Point Unit 10119894
- 0 Woodland Point Unit 10119893
- 0 Woodland Point Unit 10119892
- 0 Woodland Point Unit 10119890
- 1751 W Nettleton Ave
- 222 Union #1
- 222 Union #9
- 222 Union #3
- 215 Union St
- 217 East St
- 304 Cate Ave
- 1515 Aggie Rd
- 821 Oaktree Manor Cir
- 2410 Forest Home Rd
- 3700 Kristi Lake Dr
- 1401 Stone St Unit B
- 703 Gladiolus Dr
- 1830 E Johnson Ave
- 2519 Forest Home Rd Unit 2519 forest home rd #41
- 1912 Word Cove
- 1901 Cedar Heights Dr
- 2009 Cedar Heights Dr
- 500 E Roseclair St Unit 503-2
- 301 N Caraway Rd

