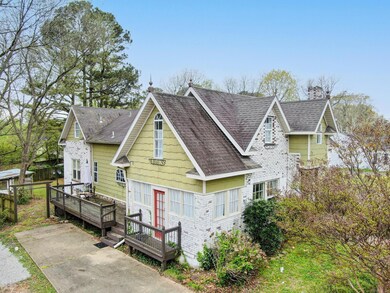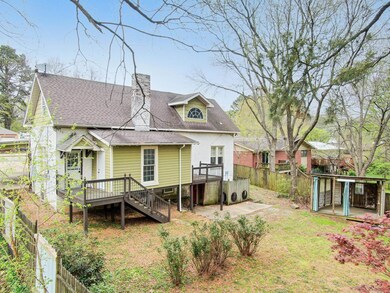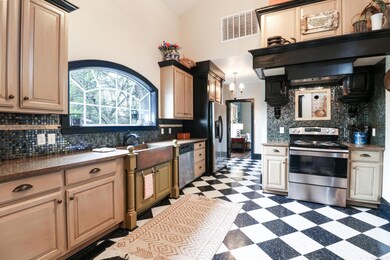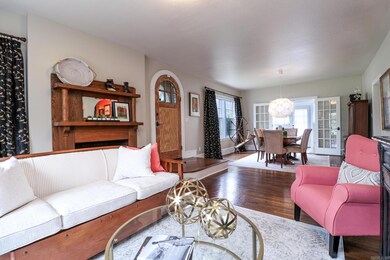
517 W Thomas Ave Jonesboro, AR 72401
Highlights
- Safe Room
- Deck
- Vaulted Ceiling
- Sitting Area In Primary Bedroom
- Multiple Fireplaces
- Wood Flooring
About This Home
As of December 2023Get ready to ENTERTAIN In this beauty & It is Move In READY! Some of its features are: Three separate living areas, Den / TV Room on both levels, a sunroom for the warm sunny Arkansas days. Formal dining room, Large vaulted kitchen with copper sink, eat-in breakfast dining, granite and stainless appliance. Two potential art gallery spaces. Large first floor master bedroom w on-suite and tv niche. Several decks and backyard cabana. 4 bed / 3 bath Beautiful and artful staircase with eclectic embellishments. Two separate driveways, one a double car Porte Cochere'. Outdoor separated and locked storage room. Patio and fire pit. Plenty of storage in basement and a tornado safe-room. A very well built and energy efficient home. Dead center of Jonesboro, close to shopping, downtown and numerous Churches. All appliances convey, washer, dryer, refrigerator, stove. All furnishing, decor, artwork is negotiable.
Last Agent to Sell the Property
D.R. Horton Realty of Arkansas, LLC Listed on: 07/21/2023
Home Details
Home Type
- Single Family
Est. Annual Taxes
- $1,297
Year Built
- Built in 1926
Lot Details
- 10,454 Sq Ft Lot
- Wood Fence
- Landscaped
- Sloped Lot
Home Design
- Bungalow
- Combination Foundation
- Plaster Walls
- Architectural Shingle Roof
- Metal Siding
Interior Spaces
- 4,400 Sq Ft Home
- 2-Story Property
- Dry Bar
- Vaulted Ceiling
- Multiple Fireplaces
- Insulated Windows
- Window Treatments
- Great Room
- Family Room
- Separate Formal Living Room
- Formal Dining Room
- Home Office
- Bonus Room
- Game Room
- Workshop
- Sun or Florida Room
- Safe Room
- Laundry Room
- Basement
Kitchen
- Eat-In Kitchen
- Stove
- Dishwasher
- Disposal
Flooring
- Wood
- Carpet
- Tile
- Luxury Vinyl Tile
Bedrooms and Bathrooms
- 4 Bedrooms
- Sitting Area In Primary Bedroom
- Primary Bedroom on Main
- Walk-In Closet
- 3 Full Bathrooms
Parking
- 3 Car Garage
- Carport
- Parking Pad
Outdoor Features
- Deck
- Patio
- Storm Cellar or Shelter
Utilities
- Central Heating and Cooling System
Ownership History
Purchase Details
Home Financials for this Owner
Home Financials are based on the most recent Mortgage that was taken out on this home.Purchase Details
Home Financials for this Owner
Home Financials are based on the most recent Mortgage that was taken out on this home.Similar Homes in Jonesboro, AR
Home Values in the Area
Average Home Value in this Area
Purchase History
| Date | Type | Sale Price | Title Company |
|---|---|---|---|
| Interfamily Deed Transfer | -- | Lenders Title Company | |
| Warranty Deed | $58,000 | Lenders Title Co |
Mortgage History
| Date | Status | Loan Amount | Loan Type |
|---|---|---|---|
| Open | $146,131 | Commercial | |
| Closed | $25,000 | Commercial | |
| Closed | $162,640 | New Conventional | |
| Closed | $194,935 | New Conventional | |
| Closed | $199,215 | New Conventional | |
| Closed | $137,000 | Credit Line Revolving |
Property History
| Date | Event | Price | Change | Sq Ft Price |
|---|---|---|---|---|
| 06/07/2025 06/07/25 | Price Changed | $309,900 | -10.1% | $85 / Sq Ft |
| 05/16/2025 05/16/25 | Price Changed | $344,900 | -4.2% | $94 / Sq Ft |
| 03/27/2025 03/27/25 | Price Changed | $359,900 | +2.9% | $99 / Sq Ft |
| 03/27/2025 03/27/25 | Price Changed | $349,900 | -6.7% | $96 / Sq Ft |
| 01/17/2025 01/17/25 | Price Changed | $374,900 | -6.3% | $103 / Sq Ft |
| 01/11/2025 01/11/25 | For Sale | $399,900 | +8.1% | $109 / Sq Ft |
| 12/19/2023 12/19/23 | Sold | $369,900 | -4.9% | $84 / Sq Ft |
| 10/23/2023 10/23/23 | Pending | -- | -- | -- |
| 08/27/2023 08/27/23 | Price Changed | $389,000 | -1.3% | $88 / Sq Ft |
| 07/21/2023 07/21/23 | For Sale | $394,000 | -- | $90 / Sq Ft |
Tax History Compared to Growth
Tax History
| Year | Tax Paid | Tax Assessment Tax Assessment Total Assessment is a certain percentage of the fair market value that is determined by local assessors to be the total taxable value of land and additions on the property. | Land | Improvement |
|---|---|---|---|---|
| 2024 | $1,808 | $61,105 | $5,500 | $55,605 |
| 2023 | $1,669 | $61,105 | $5,500 | $55,605 |
| 2022 | $1,494 | $61,105 | $5,500 | $55,605 |
| 2021 | $1,389 | $47,280 | $5,500 | $41,780 |
| 2020 | $1,297 | $47,280 | $5,500 | $41,780 |
| 2019 | $1,204 | $47,280 | $5,500 | $41,780 |
| 2018 | $1,112 | $47,280 | $5,500 | $41,780 |
| 2017 | $1,020 | $47,280 | $5,500 | $41,780 |
| 2016 | $924 | $20,350 | $3,000 | $17,350 |
| 2015 | $859 | $18,810 | $3,000 | $15,810 |
| 2014 | $794 | $17,270 | $3,000 | $14,270 |
Agents Affiliated with this Home
-
A
Seller's Agent in 2025
Angie Dickson
Century 21 Portfolio
-
Cathy Frans

Seller's Agent in 2023
Cathy Frans
D.R. Horton Realty of Arkansas, LLC
(870) 761-1139
16 in this area
34 Total Sales
Map
Source: Cooperative Arkansas REALTORS® MLS
MLS Number: 23022377
APN: 01-144193-07800
- 523 W Thomas Ave
- 1411 S Madison St
- 621 W Thomas Ave
- 1419 S Main St
- 701 W Nettleton Ave
- 1506 Lamar Place
- 1235 Haven St
- 1520 S Main St
- 705 W College Ave
- 635 Poplar Ave
- 1706 S Main St
- 1909 Sherwood Dr
- Lot 4B Woodland Ln Unit CR 7300
- 0 Woodland Point Unit 10119898
- 0 Woodland Point Unit 10119897
- 0 Woodland Point Unit 10119896
- 0 Woodland Point Unit 10119895
- 0 Woodland Point Unit 10119894
- 0 Woodland Point Unit 10119893
- 0 Woodland Point Unit 10119892






