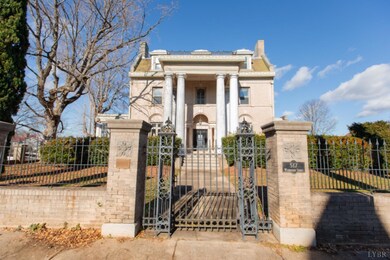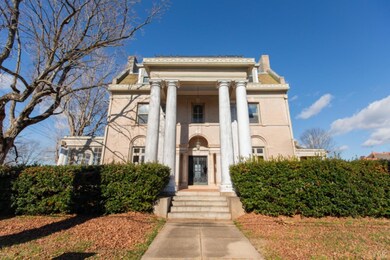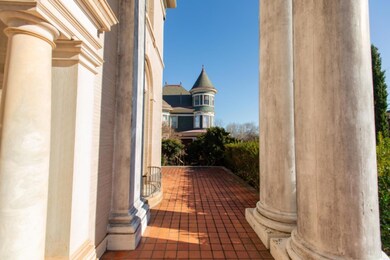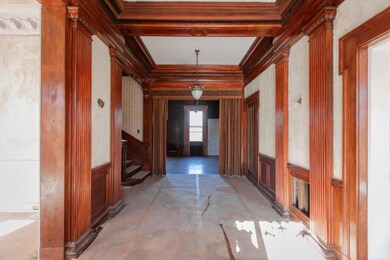
517 Washington St Lynchburg, VA 24504
Diamond Hill NeighborhoodHighlights
- City View
- Wood Flooring
- Workshop
- Fireplace in Primary Bedroom
- Great Room
- Formal Dining Room
About This Home
As of February 2025Iconic Lynchburg Historical Landmark! Located in the Diamond Hill Historic District this Spectacular Mansion known as the Williams House broke ground in 1910 and was completed in 1912. This Estate offers 6 bedrooms and 4 full baths with 2 half baths. Gated property with all original gates and brick wall located on just under an acre. The interior offers many original details throughout with all new electric and updated kitchen. This property is being sold as-is! Spectacular views from backside of the home of the Downtown District and the Blue Ridge Mountains in the back drop! Home has been left vacant for sometime and seller makes no warranties. Great opportunity for those who love Historic treasures.
Last Agent to Sell the Property
Martin Donovan
Lauren Bell Real Estate, Inc. License #0225186160 Listed on: 01/02/2025
Last Buyer's Agent
Martin Donovan
Lauren Bell Real Estate, Inc. License #0225186160 Listed on: 01/02/2025
Home Details
Home Type
- Single Family
Est. Annual Taxes
- $10,000
Year Built
- Built in 1911
Lot Details
- 0.69 Acre Lot
- Landscaped
- Garden
Property Views
- City
- Mountain
Home Design
- Slab Foundation
- Tile Roof
- Metal Roof
- Plaster
Interior Spaces
- 6,422 Sq Ft Home
- 2-Story Property
- Ceiling Fan
- Multiple Fireplaces
- Wood Burning Fireplace
- Gas Log Fireplace
- Great Room
- Formal Dining Room
- Washer and Dryer Hookup
Kitchen
- <<doubleOvenToken>>
- <<microwave>>
- Dishwasher
Flooring
- Wood
- Tile
Bedrooms and Bathrooms
- Fireplace in Primary Bedroom
- Walk-In Closet
Basement
- Interior and Exterior Basement Entry
- Workshop
Parking
- Garage
- Off-Street Parking
Schools
- Sandusky Elementary School
- Sandusky Midl Middle School
- E. C. Glass High School
Utilities
- Zoned Heating
- Heat Pump System
- Radiant Heating System
- Electric Water Heater
Community Details
- Net Lease
Ownership History
Purchase Details
Home Financials for this Owner
Home Financials are based on the most recent Mortgage that was taken out on this home.Purchase Details
Purchase Details
Purchase Details
Home Financials for this Owner
Home Financials are based on the most recent Mortgage that was taken out on this home.Purchase Details
Similar Homes in Lynchburg, VA
Home Values in the Area
Average Home Value in this Area
Purchase History
| Date | Type | Sale Price | Title Company |
|---|---|---|---|
| Bargain Sale Deed | $667,875 | Performance Title | |
| Trustee Deed | $582,001 | None Listed On Document | |
| Gift Deed | -- | None Available | |
| Interfamily Deed Transfer | -- | None Available | |
| Interfamily Deed Transfer | -- | None Available |
Mortgage History
| Date | Status | Loan Amount | Loan Type |
|---|---|---|---|
| Previous Owner | $150,000 | Credit Line Revolving | |
| Previous Owner | $304,000 | Credit Line Revolving |
Property History
| Date | Event | Price | Change | Sq Ft Price |
|---|---|---|---|---|
| 02/21/2025 02/21/25 | Sold | $687,622 | -8.3% | $107 / Sq Ft |
| 02/10/2025 02/10/25 | Pending | -- | -- | -- |
| 01/02/2025 01/02/25 | For Sale | $749,900 | -- | $117 / Sq Ft |
Tax History Compared to Growth
Tax History
| Year | Tax Paid | Tax Assessment Tax Assessment Total Assessment is a certain percentage of the fair market value that is determined by local assessors to be the total taxable value of land and additions on the property. | Land | Improvement |
|---|---|---|---|---|
| 2024 | $4,446 | $499,600 | $70,000 | $429,600 |
| 2023 | $4,446 | $499,600 | $70,000 | $429,600 |
| 2022 | $4,578 | $444,500 | $75,000 | $369,500 |
| 2021 | $4,934 | $444,500 | $75,000 | $369,500 |
| 2020 | $7,951 | $725,700 | $56,300 | $669,400 |
| 2019 | $8,055 | $725,700 | $56,300 | $669,400 |
| 2018 | $8,634 | $775,100 | $45,000 | $730,100 |
| 2017 | $8,604 | $775,100 | $45,000 | $730,100 |
| 2016 | $8,604 | $775,100 | $45,000 | $730,100 |
| 2015 | $8,604 | $775,100 | $45,000 | $730,100 |
| 2014 | $8,604 | $775,100 | $45,000 | $730,100 |
Agents Affiliated with this Home
-
M
Seller's Agent in 2025
Martin Donovan
Lauren Bell Real Estate, Inc.
Map
Source: Lynchburg Association of REALTORS®
MLS Number: 356443
APN: 025-11-009






