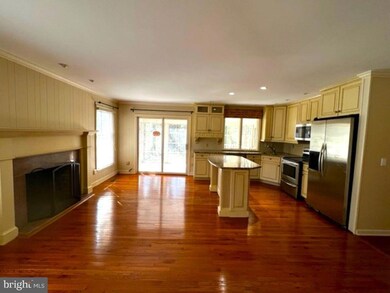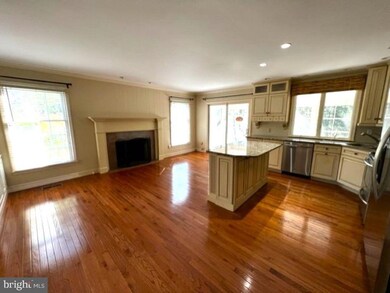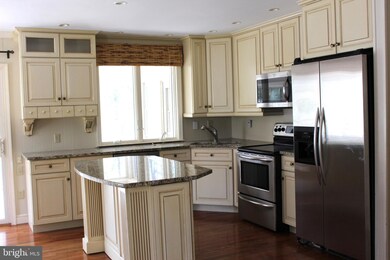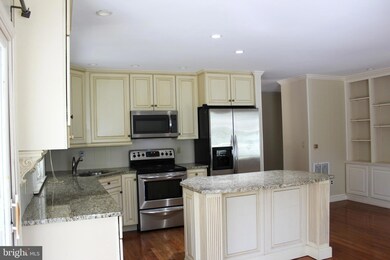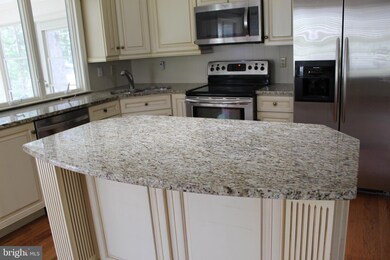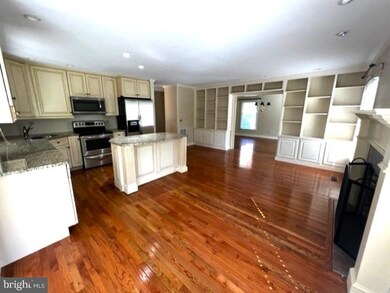
5170 Dove Point Ln Salisbury, MD 21801
South Salisbury NeighborhoodHighlights
- Rambler Architecture
- 1 Fireplace
- No HOA
- Wood Flooring
- Combination Kitchen and Living
- Stainless Steel Appliances
About This Home
As of May 2025This beautiufl unique rancher is nestled on a half acre lot surrounded by mature trees. Relax on the front porch and enjoy the natural landscape. Step inside to see an open floor plan with some traditional flare. The large kitchen and family area is a great place to entertain family and friends. Also included are numerous book cases, gas fireplace and gorgeous hardwood floors. The kitchen also flows into a dining room for your more formal occasions with family and friends. Also enjoy the sunroom off the family area with an abundance of light overlooking the back yard. Down the hall, slide into the sitting area where you can relax while reading a book and enjoy the nature outside through the sliding glass door. Also included in this lovely rancher are three bedrooms and 2 full baths. All bedrooms have hardwood floors, ample size closets and plenty of light. Make this home yours today by calling for a tour.
Home Details
Home Type
- Single Family
Est. Annual Taxes
- $1,562
Year Built
- Built in 1972
Lot Details
- 0.54 Acre Lot
- Property is in good condition
- Property is zoned R20
Parking
- 1 Car Attached Garage
- 4 Driveway Spaces
- Side Facing Garage
Home Design
- Rambler Architecture
- Brick Foundation
- Asphalt Roof
- Vinyl Siding
Interior Spaces
- 1,572 Sq Ft Home
- Property has 1 Level
- Built-In Features
- 1 Fireplace
- Vinyl Clad Windows
- Sliding Doors
- Six Panel Doors
- Combination Kitchen and Living
- Wood Flooring
Kitchen
- Electric Oven or Range
- <<builtInMicrowave>>
- Dishwasher
- Stainless Steel Appliances
- Kitchen Island
Bedrooms and Bathrooms
- 3 Main Level Bedrooms
- 2 Full Bathrooms
Laundry
- Electric Dryer
- Washer
Utilities
- Heat Pump System
- 200+ Amp Service
- Well
- Electric Water Heater
- On Site Septic
Additional Features
- More Than Two Accessible Exits
- Energy-Efficient Windows
Community Details
- No Home Owners Association
- Silver Run Subdivision
Listing and Financial Details
- Tax Lot 1
- Assessor Parcel Number 2316022993
Ownership History
Purchase Details
Home Financials for this Owner
Home Financials are based on the most recent Mortgage that was taken out on this home.Purchase Details
Home Financials for this Owner
Home Financials are based on the most recent Mortgage that was taken out on this home.Purchase Details
Home Financials for this Owner
Home Financials are based on the most recent Mortgage that was taken out on this home.Purchase Details
Home Financials for this Owner
Home Financials are based on the most recent Mortgage that was taken out on this home.Purchase Details
Home Financials for this Owner
Home Financials are based on the most recent Mortgage that was taken out on this home.Similar Homes in Salisbury, MD
Home Values in the Area
Average Home Value in this Area
Purchase History
| Date | Type | Sale Price | Title Company |
|---|---|---|---|
| Deed | $325,000 | Title Resources Guaranty | |
| Deed | $269,900 | None Listed On Document | |
| Deed | $101,000 | -- | |
| Deed | $113,900 | -- | |
| Deed | $74,000 | -- |
Mortgage History
| Date | Status | Loan Amount | Loan Type |
|---|---|---|---|
| Open | $319,113 | FHA | |
| Previous Owner | $125,000 | Credit Line Revolving | |
| Previous Owner | $75,000 | No Value Available | |
| Previous Owner | $91,100 | No Value Available | |
| Previous Owner | $64,000 | No Value Available |
Property History
| Date | Event | Price | Change | Sq Ft Price |
|---|---|---|---|---|
| 05/16/2025 05/16/25 | Sold | $325,000 | -1.2% | $207 / Sq Ft |
| 04/21/2025 04/21/25 | Pending | -- | -- | -- |
| 04/12/2025 04/12/25 | For Sale | $329,000 | +21.9% | $209 / Sq Ft |
| 06/19/2023 06/19/23 | Sold | $269,900 | 0.0% | $172 / Sq Ft |
| 04/14/2023 04/14/23 | Pending | -- | -- | -- |
| 04/12/2023 04/12/23 | For Sale | $269,900 | -- | $172 / Sq Ft |
Tax History Compared to Growth
Tax History
| Year | Tax Paid | Tax Assessment Tax Assessment Total Assessment is a certain percentage of the fair market value that is determined by local assessors to be the total taxable value of land and additions on the property. | Land | Improvement |
|---|---|---|---|---|
| 2024 | $1,717 | $172,800 | $38,700 | $134,100 |
| 2023 | $1,672 | $163,067 | $0 | $0 |
| 2022 | $1,593 | $153,333 | $0 | $0 |
| 2021 | $703 | $143,600 | $38,700 | $104,900 |
| 2020 | $703 | $136,900 | $0 | $0 |
| 2019 | $1,418 | $130,200 | $0 | $0 |
| 2018 | $1,359 | $123,500 | $38,700 | $84,800 |
| 2017 | $1,359 | $123,500 | $0 | $0 |
| 2016 | -- | $123,500 | $0 | $0 |
| 2015 | $1,771 | $152,100 | $0 | $0 |
| 2014 | $1,771 | $152,100 | $0 | $0 |
Agents Affiliated with this Home
-
Jeani Warren
J
Seller's Agent in 2025
Jeani Warren
ERA Martin Associates
(443) 735-0894
15 in this area
32 Total Sales
-
Jeff Dale

Buyer's Agent in 2025
Jeff Dale
ERA Martin Associates
(443) 944-7524
18 in this area
81 Total Sales
-
Donna Malone

Seller's Agent in 2023
Donna Malone
Long & Foster
(410) 430-5372
49 in this area
125 Total Sales
-
AMELIA CAPPELLO
A
Seller Co-Listing Agent in 2023
AMELIA CAPPELLO
Long & Foster
(410) 726-2661
32 in this area
66 Total Sales
Map
Source: Bright MLS
MLS Number: MDWC2009150
APN: 16-022993
- 4994 Old Mill Branch Rd
- 28272 Riverside Dr
- 5464 Cherry Hill Ln
- 113 Nentego Dr
- 1545 Anchors Way
- 128 Holly Hill Ct
- 126 Holly Hill Ct
- 1109 Darrow Ct
- 1105 Darrow Ct
- 1108 Darrow Ct
- 124 Holly Hill Ct
- 116 Holly Hill Ct
- 413 Cartwright Ave
- 507 W Main St
- 27980 Pemberton Dr
- 1518 Anchors Way
- 421 W Main St
- 115 Walden Dr
- 512 Sheldon Ave
- 5686 N Nithsdale Dr Unit N

