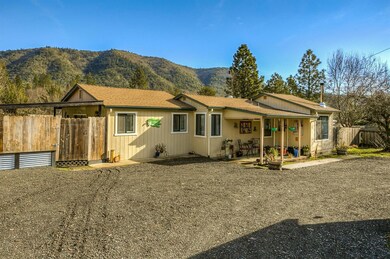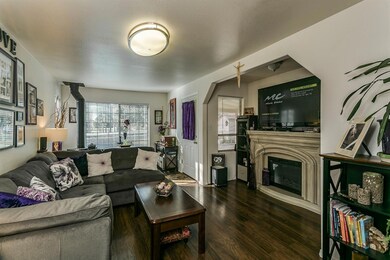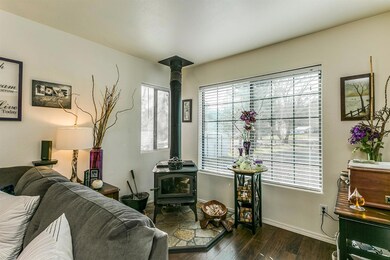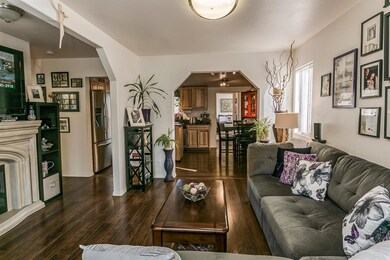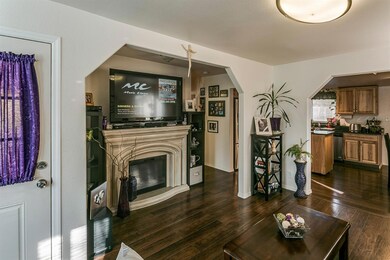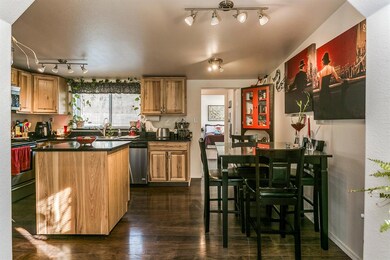
5171 Williams Hwy Grants Pass, OR 97527
Highlights
- Outdoor Pool
- Mountain View
- No HOA
- RV Access or Parking
- Ranch Style House
- Separate Outdoor Workshop
About This Home
As of April 2017Cute as a button and updated too! This 50's home sits on .58 acre lot and features a new garage/shop and mountain view. Most of the home was updated from 2014-2016 with beautiful laminate flooring, gorgeous hickory cabinets, SS appliances and granite counter tops in the kitchen, lovely new master bedroom & master bath, new certified wood stove to keep the home cozy and an open floor plan. The new garage/shop, 24' x 40'fits 4 cars and is an added bonus for your vehicles, hobbies or toys! The backyard is an entertaining oasis with a covered patio, fire pit area, mountain views and above ground pool! There is even a garden area with raised beds. There is so much here for the price! Is THIS your new home?
Last Agent to Sell the Property
Real Estate Cafe LLC License #200202144 Listed on: 03/16/2017
Last Buyer's Agent
Marlena Castaneda
Century 21 JC Jones American Dream License #201217216
Home Details
Home Type
- Single Family
Est. Annual Taxes
- $802
Year Built
- Built in 1950
Lot Details
- 0.58 Acre Lot
- Fenced
- Level Lot
- Garden
- Property is zoned RR5, RR5
Parking
- 4 Car Detached Garage
- RV Access or Parking
Property Views
- Mountain
- Territorial
Home Design
- Ranch Style House
- Frame Construction
- Composition Roof
- Concrete Perimeter Foundation
Interior Spaces
- 1,417 Sq Ft Home
- Double Pane Windows
- Vinyl Clad Windows
Kitchen
- <<OvenToken>>
- Cooktop<<rangeHoodToken>>
- <<microwave>>
- Dishwasher
- Kitchen Island
- Disposal
Flooring
- Carpet
- Laminate
- Tile
- Vinyl
Bedrooms and Bathrooms
- 3 Bedrooms
- Walk-In Closet
- 2 Full Bathrooms
Home Security
- Carbon Monoxide Detectors
- Fire and Smoke Detector
Outdoor Features
- Outdoor Pool
- Patio
- Separate Outdoor Workshop
- Shed
Schools
- Madrona Elementary School
- Lincoln Savage Middle School
- Hidden Valley High School
Utilities
- No Cooling
- Heating System Uses Wood
- Well
- Water Heater
- Septic Tank
Community Details
- No Home Owners Association
Listing and Financial Details
- Exclusions: See Agent remarks
- Assessor Parcel Number R322758
Ownership History
Purchase Details
Home Financials for this Owner
Home Financials are based on the most recent Mortgage that was taken out on this home.Purchase Details
Home Financials for this Owner
Home Financials are based on the most recent Mortgage that was taken out on this home.Purchase Details
Purchase Details
Home Financials for this Owner
Home Financials are based on the most recent Mortgage that was taken out on this home.Purchase Details
Home Financials for this Owner
Home Financials are based on the most recent Mortgage that was taken out on this home.Similar Homes in Grants Pass, OR
Home Values in the Area
Average Home Value in this Area
Purchase History
| Date | Type | Sale Price | Title Company |
|---|---|---|---|
| Warranty Deed | $305,000 | First American Title | |
| Warranty Deed | $305,000 | First American Title | |
| Warranty Deed | $305,000 | First American Title | |
| Interfamily Deed Transfer | -- | None Available | |
| Warranty Deed | $250,000 | First American | |
| Warranty Deed | $168,750 | Ticor Title Company |
Mortgage History
| Date | Status | Loan Amount | Loan Type |
|---|---|---|---|
| Open | $274,110 | New Conventional | |
| Closed | $274,110 | New Conventional | |
| Closed | $274,110 | New Conventional | |
| Previous Owner | $236,000 | New Conventional | |
| Previous Owner | $225,000 | New Conventional | |
| Previous Owner | $10,800 | Commercial | |
| Previous Owner | $135,000 | New Conventional | |
| Previous Owner | $85,000 | Credit Line Revolving | |
| Previous Owner | $25,000 | Credit Line Revolving |
Property History
| Date | Event | Price | Change | Sq Ft Price |
|---|---|---|---|---|
| 04/28/2017 04/28/17 | Sold | $250,000 | +6.4% | $176 / Sq Ft |
| 03/19/2017 03/19/17 | Pending | -- | -- | -- |
| 01/17/2017 01/17/17 | For Sale | $235,000 | +39.3% | $166 / Sq Ft |
| 08/19/2014 08/19/14 | Sold | $168,750 | -2.2% | $150 / Sq Ft |
| 07/18/2014 07/18/14 | Pending | -- | -- | -- |
| 07/17/2014 07/17/14 | For Sale | $172,500 | -- | $154 / Sq Ft |
Tax History Compared to Growth
Tax History
| Year | Tax Paid | Tax Assessment Tax Assessment Total Assessment is a certain percentage of the fair market value that is determined by local assessors to be the total taxable value of land and additions on the property. | Land | Improvement |
|---|---|---|---|---|
| 2024 | $1,284 | $167,840 | -- | -- |
| 2023 | $1,054 | $162,950 | $0 | $0 |
| 2022 | $955 | $145,450 | $0 | $0 |
| 2021 | $925 | $141,220 | $0 | $0 |
| 2020 | $963 | $137,110 | $0 | $0 |
| 2019 | $926 | $133,120 | $0 | $0 |
| 2018 | $939 | $129,250 | $0 | $0 |
| 2017 | $939 | $125,490 | $0 | $0 |
| 2016 | $802 | $121,840 | $0 | $0 |
| 2015 | $775 | $118,300 | $0 | $0 |
| 2014 | $668 | $100,130 | $0 | $0 |
Agents Affiliated with this Home
-
Suzy Reel

Seller's Agent in 2017
Suzy Reel
Real Estate Cafe LLC
(541) 659-5125
116 Total Sales
-
M
Buyer's Agent in 2017
Marlena Castaneda
Century 21 JC Jones American Dream
-
Melinda Peterson

Seller's Agent in 2014
Melinda Peterson
Real Estate Cafe LLC
41 Total Sales
Map
Source: Oregon Datashare
MLS Number: 102972654
APN: R322758
- 157 Cheslock Rd
- 152 Autumn Ln
- 300 Work Ln
- 5274 Cloverlawn Dr
- 2054 Jaynes Dr
- 4677 Williams Hwy
- 0 Ann Roy Dr Unit TL303 220196458
- 0 Ann Roy Dr Unit TL304
- 1280 Jaynes Dr
- 548 Moonbeam Ln
- 697 Jaynes Dr
- 177 Genevieve Dr
- 153 Elaine Dr
- 7304 N Applegate Rd
- 5 Shadow Mountain Way Unit TL1905
- 250 Shadow Mountain Way
- 501 Wildrose Ln
- 4280 Cloverlawn Dr
- 820 S Espey Rd
- 449 S Espey Rd

