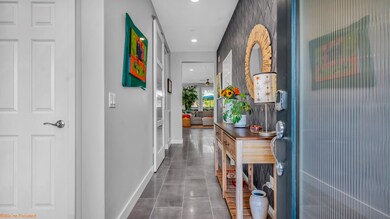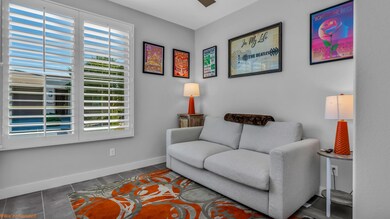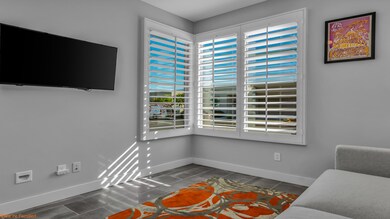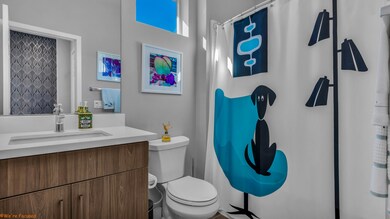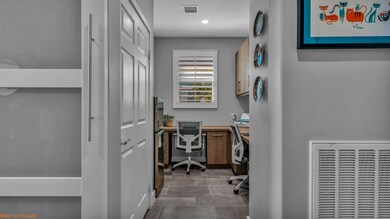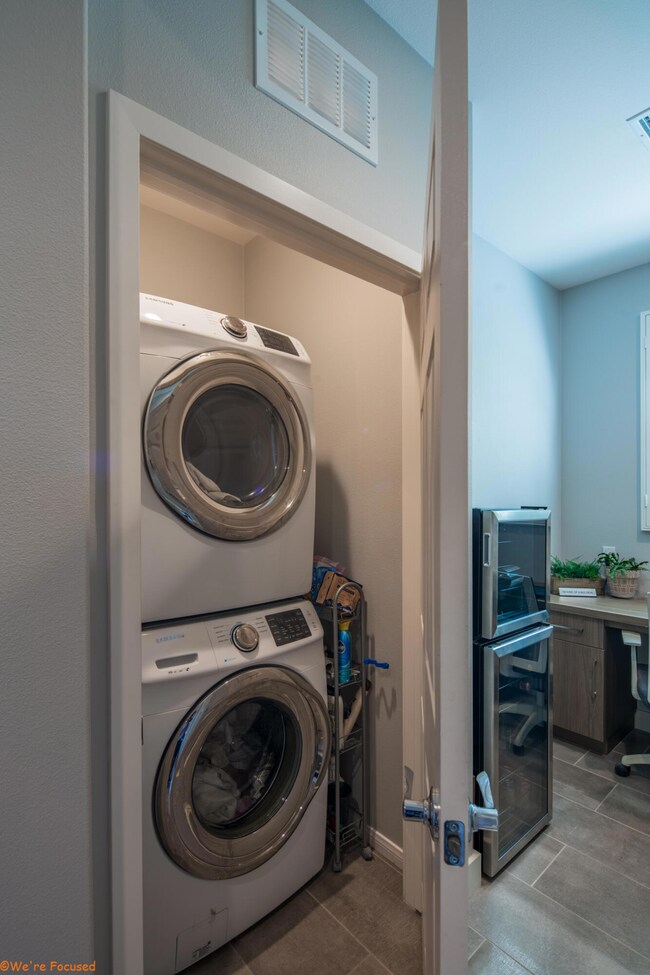
51721 Golden Eagle Dr Indio, CA 92201
Polo Club NeighborhoodHighlights
- Gated Community
- Community Lake
- Contemporary Architecture
- Open Floorplan
- Property is near a clubhouse
- Premium Lot
About This Home
As of April 2025MOTIVATED SELLERS! Welcome to resort living at Trilogy at the Polo Club! Located in the 55+ area of the community & close to the clubhouse, this open-concept Aria Resort Collection model has everything you're looking for in a home. Upgrades include tile flooring throughout the house, shutters, ceiling fans, upgraded cabinetry, recessed LED lighting, two-tone paint and more! Perfect for entertaining, the kitchen features stainless steel appliances including an LG French door refrigerator/freezer, quartz island and countertops, tile backsplash and a Blanco Diamond single basin sink. The spa-inspired primary bath has a floor-to-ceiling tiled shower with a bench, dual vanities with undermount sinks, engineered stone countertops and Moen fixtures. The office/alcove area with a sliding barn door, upper/lower cabinetry and two desk spaces can easily be used as a home office or craft area. Hanging storage racks in the garage make storing your belongings a breeze. The backyard patio with extended pavers is great for hosting family and friends for an afternoon cocktail or BBQ. The property comes with a Western brand golf cart. Optional club membership transfer fee is $1,875 (vs. new membership of $12,500) with optional club dues of $210/mo. Club amenities include tennis/pickleball courts, fitness center, resort & lap pools, poker/billiards room, and artisan & culinary studios. The community also features a putting green, bocce ball court, large chess game area, etc. HOA dues=$245/mo.
Last Agent to Sell the Property
Keller Williams Realty License #02090274 Listed on: 12/09/2024

Home Details
Home Type
- Single Family
Est. Annual Taxes
- $5,931
Year Built
- Built in 2018
Lot Details
- 3,049 Sq Ft Lot
- Home has sun exposure from multiple directions
- Drip System Landscaping
- Premium Lot
- Paved or Partially Paved Lot
- Back Yard
HOA Fees
- $245 Monthly HOA Fees
Home Design
- Contemporary Architecture
- Slab Foundation
- Tile Roof
- Stucco Exterior
Interior Spaces
- 1,294 Sq Ft Home
- 1-Story Property
- Open Floorplan
- Partially Furnished
- Ceiling Fan
- Recessed Lighting
- Shutters
- Drapes & Rods
- Window Screens
- Great Room
- Dining Area
- Den
- Tile Flooring
- Fire Sprinkler System
Kitchen
- Gas Range
- <<microwave>>
- Water Line To Refrigerator
- Dishwasher
- Kitchen Island
- Quartz Countertops
- Disposal
Bedrooms and Bathrooms
- 2 Bedrooms
- Walk-In Closet
- Double Vanity
- Low Flow Toliet
- Secondary bathroom tub or shower combo
Laundry
- Laundry closet
- Dryer
- Washer
Parking
- 2 Car Direct Access Garage
- Side by Side Parking
- Garage Door Opener
- Driveway
Utilities
- Central Heating and Cooling System
- Underground Utilities
- Property is located within a water district
- Tankless Water Heater
Additional Features
- Covered patio or porch
- Property is near a clubhouse
Listing and Financial Details
- Assessor Parcel Number 779230021
- Special Tax Authority
Community Details
Overview
- Built by Shea
- Trilogy Polo Club Subdivision, Aria Floorplan
- Community Lake
- Greenbelt
- Planned Unit Development
Amenities
- Community Mailbox
Recreation
- Bocce Ball Court
Security
- Resident Manager or Management On Site
- Controlled Access
- Gated Community
Ownership History
Purchase Details
Home Financials for this Owner
Home Financials are based on the most recent Mortgage that was taken out on this home.Purchase Details
Home Financials for this Owner
Home Financials are based on the most recent Mortgage that was taken out on this home.Similar Homes in Indio, CA
Home Values in the Area
Average Home Value in this Area
Purchase History
| Date | Type | Sale Price | Title Company |
|---|---|---|---|
| Interfamily Deed Transfer | -- | None Available | |
| Grant Deed | $339,000 | First American Title Company |
Mortgage History
| Date | Status | Loan Amount | Loan Type |
|---|---|---|---|
| Open | $376,000 | New Conventional | |
| Closed | $340,000 | New Conventional | |
| Closed | $307,100 | New Conventional | |
| Previous Owner | $305,069 | New Conventional |
Property History
| Date | Event | Price | Change | Sq Ft Price |
|---|---|---|---|---|
| 04/01/2025 04/01/25 | Sold | $470,000 | -2.1% | $363 / Sq Ft |
| 03/17/2025 03/17/25 | Pending | -- | -- | -- |
| 02/02/2025 02/02/25 | Price Changed | $480,000 | -1.0% | $371 / Sq Ft |
| 01/26/2025 01/26/25 | Price Changed | $485,000 | -0.8% | $375 / Sq Ft |
| 01/05/2025 01/05/25 | Price Changed | $489,000 | -2.0% | $378 / Sq Ft |
| 12/09/2024 12/09/24 | For Sale | $499,000 | -- | $386 / Sq Ft |
Tax History Compared to Growth
Tax History
| Year | Tax Paid | Tax Assessment Tax Assessment Total Assessment is a certain percentage of the fair market value that is determined by local assessors to be the total taxable value of land and additions on the property. | Land | Improvement |
|---|---|---|---|---|
| 2023 | $5,931 | $370,703 | $94,978 | $275,725 |
| 2022 | $5,888 | $363,435 | $93,116 | $270,319 |
| 2021 | $5,542 | $356,310 | $91,291 | $265,019 |
| 2020 | $5,448 | $352,657 | $90,355 | $262,302 |
| 2019 | $5,351 | $345,743 | $88,584 | $257,159 |
| 2018 | $1,103 | $11,589 | $11,589 | $0 |
| 2017 | $0 | $11,362 | $11,362 | $0 |
Agents Affiliated with this Home
-
Drew Randolph

Seller's Agent in 2025
Drew Randolph
Keller Williams Realty
(805) 216-4421
63 in this area
69 Total Sales
-
Steven Weiner

Buyer's Agent in 2025
Steven Weiner
Keller Williams Realty
(805) 796-6789
3 in this area
3 Total Sales
Map
Source: California Desert Association of REALTORS®
MLS Number: 219121085
APN: 779-230-021
- 51673 Harmony Ct
- 51700 Golden Eagle Dr
- 82721 Rosewood Dr
- 51678 Hawthorne Ct
- 51578 Golden Eagle Dr
- 51660 Hawthorne Ct
- 51585 Ponderosa Dr
- 82707 Woodcreek Ct
- 82712 Woodcreek Ct
- 51334 Longmeadow St
- 51216 Longmeadow St
- 82932 Spirit Mountain Dr
- 82800 Kingsboro Ln
- 51059 Goldwater Ct
- 51245 Clubhouse Dr
- 51204 Mystic Tyme Dr
- 82425 Round Valley Dr
- 82660 E McCarroll Dr
- 82370 Cathedral Canyon Dr
- 51088 Sorrel Ct

