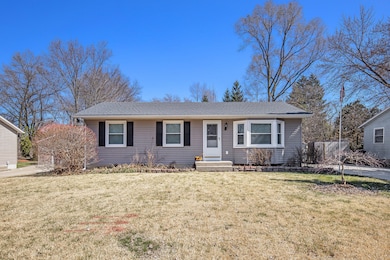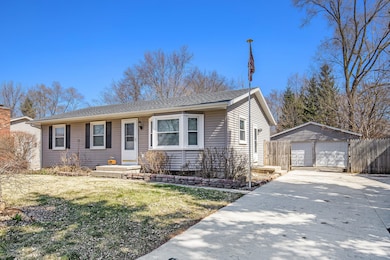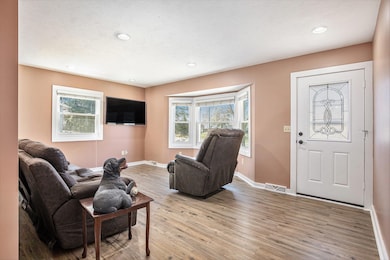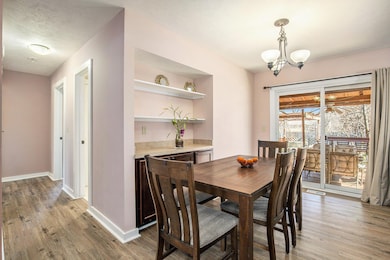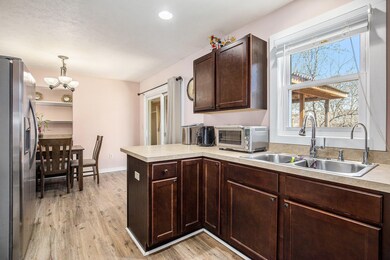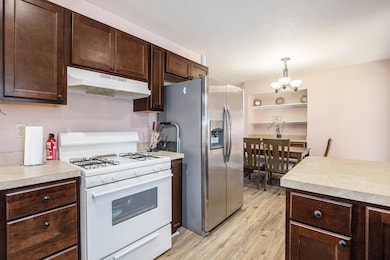
5174 Madison Ave SE Grand Rapids, MI 49548
Kelloggsville NeighborhoodHighlights
- Deck
- Patio
- Replacement Windows
- 2 Car Detached Garage
- Forced Air Heating System
- 1-Story Property
About This Home
As of April 2025Welcome to this delightful ranch-style home in the heart of Kentwood! This inviting home offers a perfect blend of comfort and functionality. Step inside to discover a bright, open living space with windows that fill the rooms with natural lightThe dining area opens up to a beautiful deck, perfect for entertaining or simply relaxing with a view of the spacious backyard. Whether you're hosting a summer BBQ or enjoying a quiet morning coffee, the deck is an ideal spot for outdoor livingThe home also includes a two-stall garage with ample room for parking and extra storageDon't miss the chance to call this charming property yours!
Last Agent to Sell the Property
Ascent Real Estate Group License #6502433400 Listed on: 03/27/2025

Home Details
Home Type
- Single Family
Est. Annual Taxes
- $2,825
Year Built
- Built in 1975
Lot Details
- 9,453 Sq Ft Lot
- Lot Dimensions are 70 x135
Parking
- 2 Car Detached Garage
Home Design
- Composition Roof
- Vinyl Siding
Interior Spaces
- 1,040 Sq Ft Home
- 1-Story Property
- Replacement Windows
Kitchen
- Range<<rangeHoodToken>>
- <<microwave>>
Bedrooms and Bathrooms
- 4 Bedrooms | 3 Main Level Bedrooms
- 2 Full Bathrooms
Laundry
- Laundry on main level
- Dryer
- Washer
Finished Basement
- Basement Fills Entire Space Under The House
- Laundry in Basement
- 1 Bedroom in Basement
Outdoor Features
- Deck
- Patio
Utilities
- Forced Air Heating System
- Heating System Uses Natural Gas
Ownership History
Purchase Details
Home Financials for this Owner
Home Financials are based on the most recent Mortgage that was taken out on this home.Purchase Details
Purchase Details
Purchase Details
Home Financials for this Owner
Home Financials are based on the most recent Mortgage that was taken out on this home.Purchase Details
Similar Homes in Grand Rapids, MI
Home Values in the Area
Average Home Value in this Area
Purchase History
| Date | Type | Sale Price | Title Company |
|---|---|---|---|
| Warranty Deed | $350,000 | Chicago Title | |
| Interfamily Deed Transfer | -- | None Available | |
| Sheriffs Deed | $121,924 | None Available | |
| Warranty Deed | $137,500 | Priority Title Agency Inc | |
| Warranty Deed | $59,074 | Priority Title Agency Inc |
Mortgage History
| Date | Status | Loan Amount | Loan Type |
|---|---|---|---|
| Open | $312,500 | New Conventional | |
| Previous Owner | $27,500 | Credit Line Revolving | |
| Previous Owner | $110,000 | Purchase Money Mortgage | |
| Previous Owner | $56,000 | Unknown |
Property History
| Date | Event | Price | Change | Sq Ft Price |
|---|---|---|---|---|
| 04/30/2025 04/30/25 | Sold | $350,000 | +3.0% | $337 / Sq Ft |
| 03/29/2025 03/29/25 | Pending | -- | -- | -- |
| 03/27/2025 03/27/25 | For Sale | $339,900 | -- | $327 / Sq Ft |
Tax History Compared to Growth
Tax History
| Year | Tax Paid | Tax Assessment Tax Assessment Total Assessment is a certain percentage of the fair market value that is determined by local assessors to be the total taxable value of land and additions on the property. | Land | Improvement |
|---|---|---|---|---|
| 2025 | $2,343 | $130,100 | $0 | $0 |
| 2024 | $2,343 | $121,500 | $0 | $0 |
| 2023 | $2,567 | $113,600 | $0 | $0 |
| 2022 | $2,409 | $92,000 | $0 | $0 |
| 2021 | $2,398 | $86,700 | $0 | $0 |
| 2020 | $1,866 | $86,800 | $0 | $0 |
| 2019 | $2,203 | $83,400 | $0 | $0 |
| 2018 | $2,157 | $75,300 | $0 | $0 |
| 2017 | $2,101 | $62,900 | $0 | $0 |
| 2016 | $2,037 | $54,800 | $0 | $0 |
| 2015 | $2,008 | $54,800 | $0 | $0 |
| 2013 | -- | $42,400 | $0 | $0 |
Agents Affiliated with this Home
-
Christopher Linda

Seller's Agent in 2025
Christopher Linda
Ascent Real Estate Group
(616) 536-0986
2 in this area
111 Total Sales
-
Christina Saenz
C
Seller Co-Listing Agent in 2025
Christina Saenz
Ascent Real Estate Group
(616) 901-3620
1 in this area
5 Total Sales
-
Melisa Utz

Buyer's Agent in 2025
Melisa Utz
Success Realty West Michigan
(616) 644-1685
5 in this area
191 Total Sales
Map
Source: Southwestern Michigan Association of REALTORS®
MLS Number: 25012095
APN: 41-18-30-381-010
- 641 52nd St SE
- 402 48th St SE
- 5429 Brittany Dr SE
- 787 Andover St SE Unit 7
- 779 Andover St SE Unit 10
- 774 Hardwick St SE
- 5555 Osborne Ave SE
- 884 Andover Ct SE Unit 58
- 880 Andover Ct SE Unit 56
- 734 Springwood Dr SE
- 5166 Southglow Ct SE
- 5168 Southglow Ct SE
- 340 Nora St SE
- 4904 Walton Ave SW
- 303 Montebello St SE
- 5129 Blaine Ave SE
- 4714 Eastern Ave SE Unit 27
- 4545 Potter Ave SE
- 5803 Leisure South Dr SE Unit 146
- 5393 Blaine Ave SE

