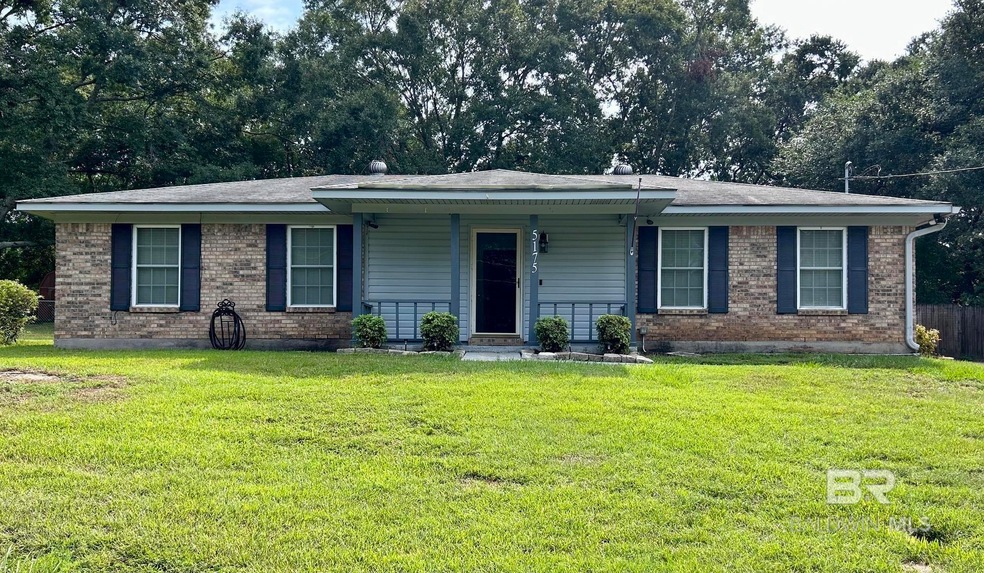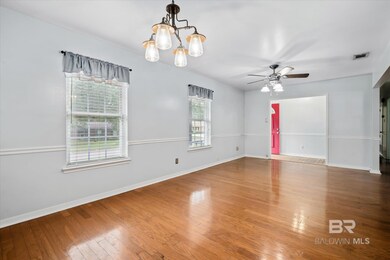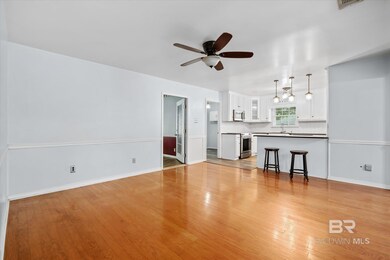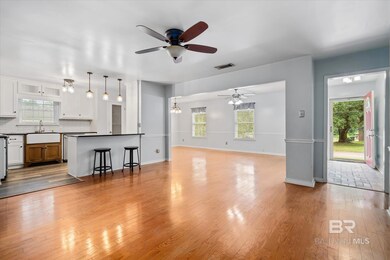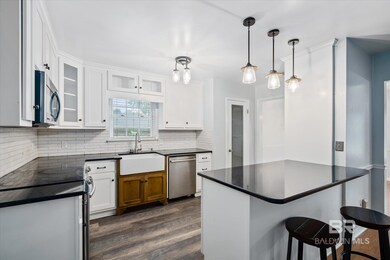
5175 Somerset Dr W Mobile, AL 36619
Westmont NeighborhoodHighlights
- Above Ground Pool
- Combination Kitchen and Living
- Front Porch
- 1 Fireplace
- No HOA
- Brick or Stone Mason
About This Lot
As of December 2024Remodeled kitchen and bathrooms; quartz counters; newer appliances; Large farmhouse kitchen sink; pretty back splash built in pull our spice rack; spaciousutility room with cabinets; Above ground swimming pool with beautiful deck built in; 2" blinds throughout; smooth ceilings; HVAC system less than 7 years old. Buyer to verify all information during due diligence.
Last Agent to Sell the Property
Roberts Brothers West Brokerage Email: elainesessions@robertsbrothers.com Listed on: 09/03/2024

Last Buyer's Agent
Roberts Brothers West Brokerage Email: elainesessions@robertsbrothers.com Listed on: 09/03/2024

Property Details
Property Type
- Land
Est. Annual Taxes
- $488
Year Built
- Built in 1980
Lot Details
- Elevated Lot
- West Facing Home
- Level Lot
- Few Trees
Home Design
- Ranch Property
- Brick or Stone Mason
- Slab Foundation
- Dimensional Roof
- Composition Roof
Interior Spaces
- 1,955 Sq Ft Home
- 1-Story Property
- Ceiling Fan
- 1 Fireplace
- Family Room
- Combination Kitchen and Living
- Walk-Out Basement
- Laundry on main level
- Property Views
Kitchen
- Breakfast Bar
- Electric Range
- <<microwave>>
Flooring
- Brick
- Laminate
Bedrooms and Bathrooms
- 3 Bedrooms
- 2 Full Bathrooms
Schools
- Wc Griggs Elementary School
- Katherine H Hankins Middle School
- Theodore High School
Utilities
- Cable TV Available
Listing and Financial Details
- Legal Lot and Block 4 / 4
- Assessor Parcel Number 330929200000449X
Community Details
Overview
- No Home Owners Association
Recreation
- Above Ground Pool
- Patio
- Outdoor Storage
- Front Porch
Ownership History
Purchase Details
Home Financials for this Owner
Home Financials are based on the most recent Mortgage that was taken out on this home.Similar Property in Mobile, AL
Home Values in the Area
Average Home Value in this Area
Purchase History
| Date | Type | Sale Price | Title Company |
|---|---|---|---|
| Warranty Deed | $216,500 | None Listed On Document |
Mortgage History
| Date | Status | Loan Amount | Loan Type |
|---|---|---|---|
| Open | $7,578 | New Conventional | |
| Open | $212,578 | FHA | |
| Previous Owner | $66,730 | VA | |
| Previous Owner | $20,000 | Credit Line Revolving |
Property History
| Date | Event | Price | Change | Sq Ft Price |
|---|---|---|---|---|
| 05/21/2025 05/21/25 | For Sale | $250,000 | +15.5% | $131 / Sq Ft |
| 12/13/2024 12/13/24 | Sold | $216,500 | -3.2% | $111 / Sq Ft |
| 10/30/2024 10/30/24 | Pending | -- | -- | -- |
| 09/03/2024 09/03/24 | For Sale | $223,700 | -- | $114 / Sq Ft |
Tax History Compared to Growth
Tax History
| Year | Tax Paid | Tax Assessment Tax Assessment Total Assessment is a certain percentage of the fair market value that is determined by local assessors to be the total taxable value of land and additions on the property. | Land | Improvement |
|---|---|---|---|---|
| 2024 | -- | $24,620 | $5,000 | $19,620 |
| 2023 | $0 | $11,800 | $2,500 | $9,300 |
| 2022 | $488 | $11,430 | $2,500 | $8,930 |
| 2021 | $433 | $10,290 | $2,500 | $7,790 |
| 2020 | $433 | $10,290 | $2,500 | $7,790 |
| 2019 | $424 | $10,120 | $2,500 | $7,620 |
| 2018 | $367 | $8,940 | $0 | $0 |
| 2017 | $367 | $8,940 | $0 | $0 |
| 2016 | $376 | $9,140 | $0 | $0 |
| 2013 | $463 | $10,800 | $0 | $0 |
Agents Affiliated with this Home
-
Elaine Sessions

Seller's Agent in 2025
Elaine Sessions
Roberts Brothers West
(251) 751-1212
1 in this area
227 Total Sales
Map
Source: Baldwin REALTORS®
MLS Number: 367412
APN: 33-09-29-2-000-004.49
- 5188 Avalon Dr
- 5204 Avalon Dr
- 6770 King Arthur Dr
- 6600 King Arthur Dr
- 6935 Three Notch Rd
- 6945 Three Notch Rd
- 6716 Three Notch Rd
- 4918 Quimby Dr
- 5084 Fairland Dr
- 5318 Knollwood Ct
- 6445 Fairoak Dr S
- 7165 Westchester Dr
- 5265 Travis Rd
- 7251 Knollwood Rd
- 5023 Santos Dr W
- 5015 Santos Dr W
- 5070 Santos Dr E
- 4950 Santos Dr E
- 4652 Diamond Ave
- 7365 Three Notch Rd
